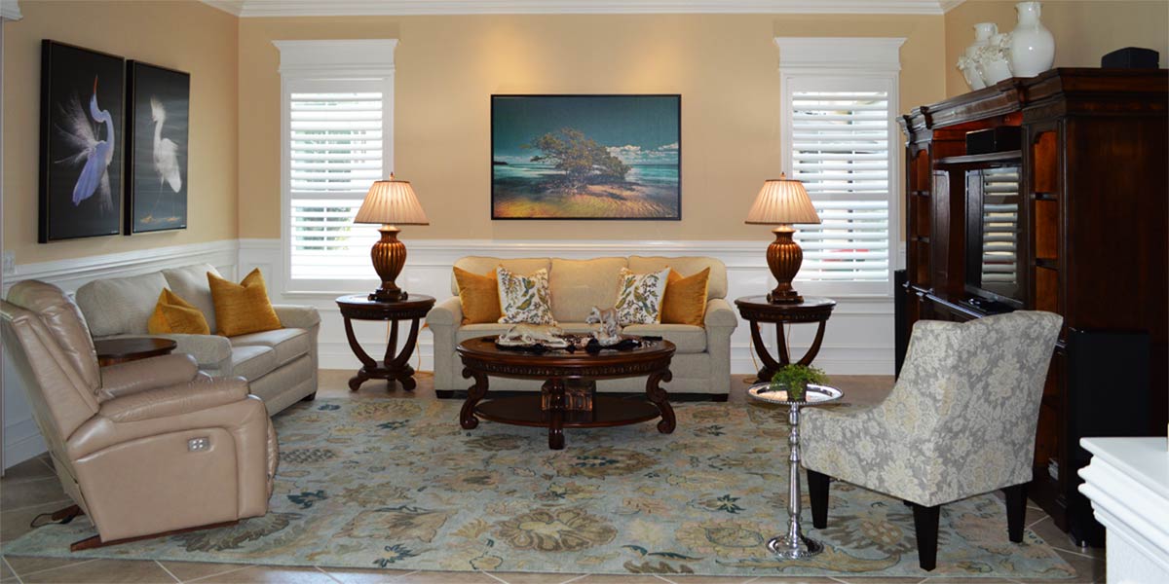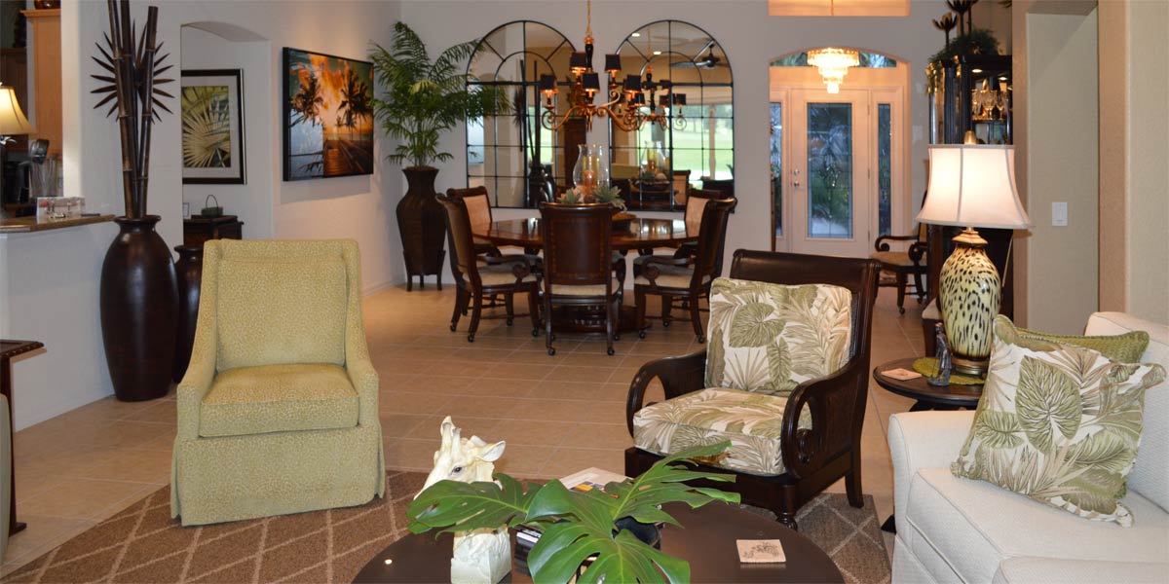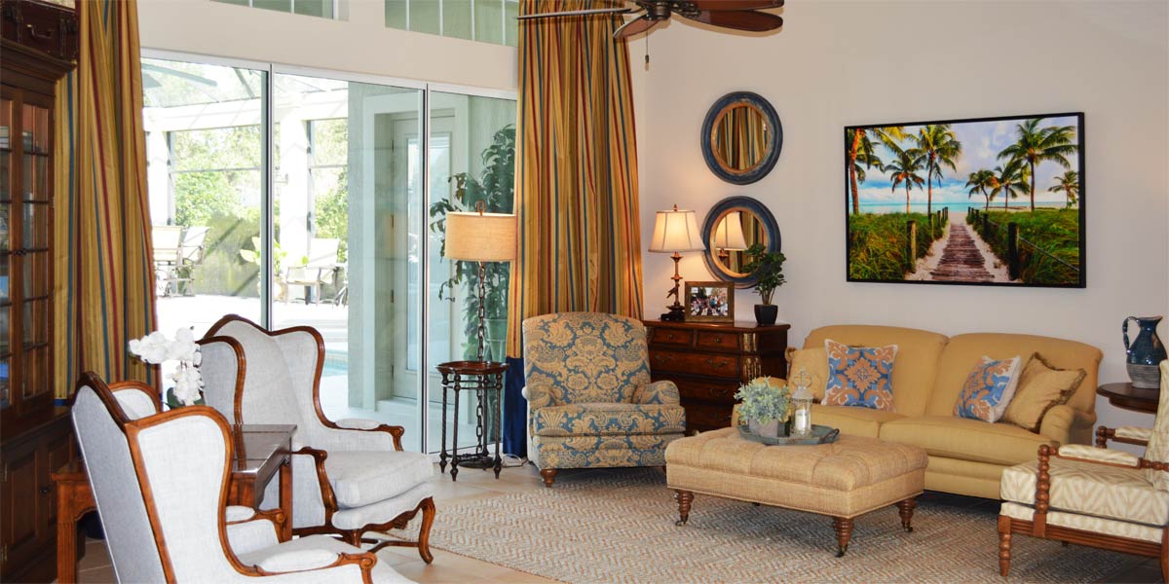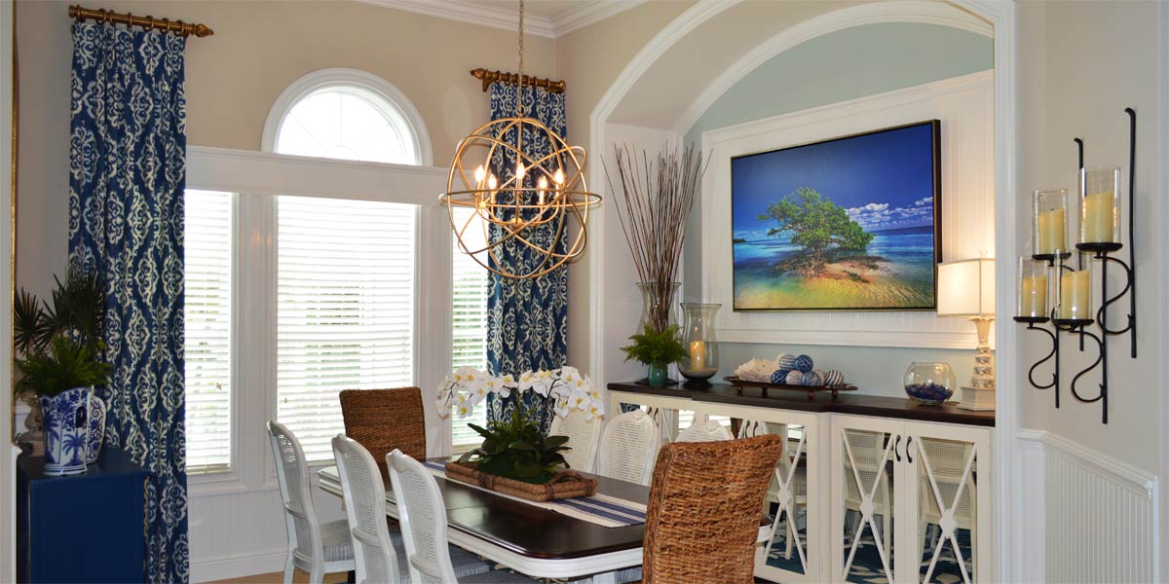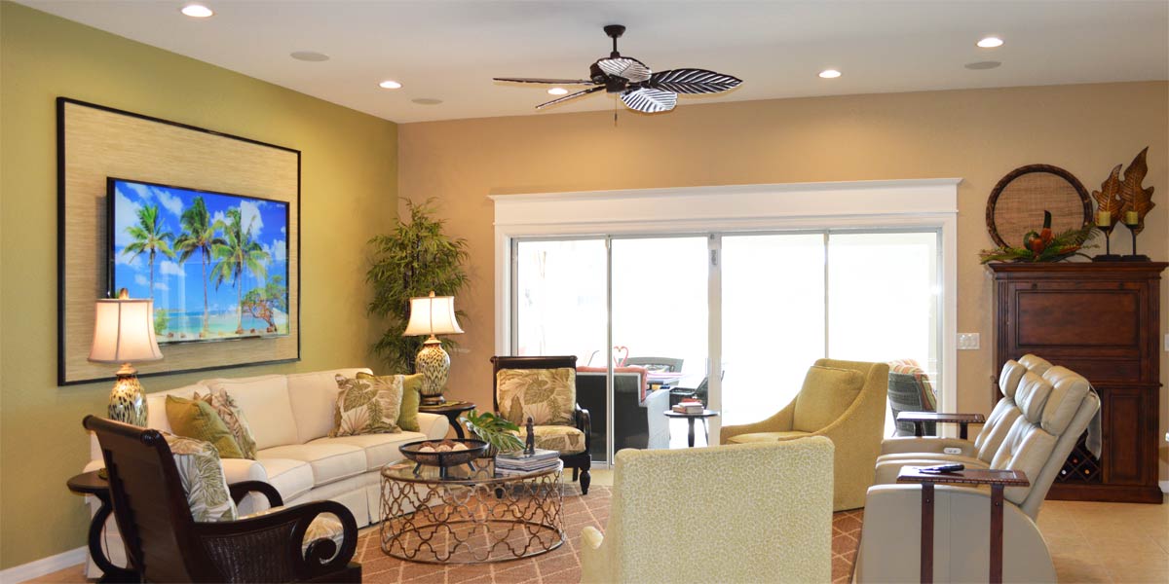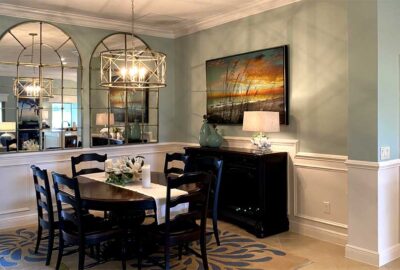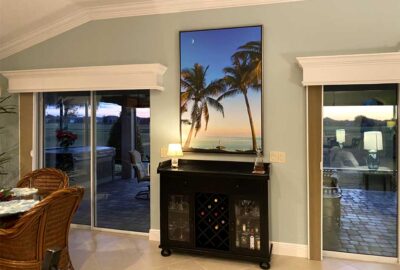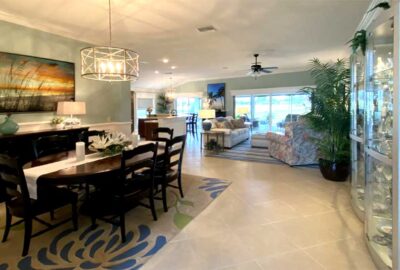Light Bright Southern Home
For the past twenty years, one request has remained constant: “I want light, bright, and airy.” Clients crave comfort. They want ease of use. And most of all, they want their home to feel finished. When people move to Florida from northern climates or out west, something begins to shift. It’s not because we use different furniture or follow a particular design trend. It’s because the homeowners themselves begin to change. They begin to crave lighter colors. They notice how sunlight travels through a room. They’re drawn to natural textures, coastal imagery, and pieces that evoke life near the water, even if they’re miles from the shore. I’ve watched this evolution unfold again and again. Clients want rooms that feel like a breath of fresh air. If they have a beautiful view, they want to showcase it. They want spaces that reflect light, welcome guests, and invite them to linger. Let’s take a peek into the dining room of an Ivy model to see how light and bright come together to create a welcoming Southern Home somewhere in the heart of The Villages.
• New Paint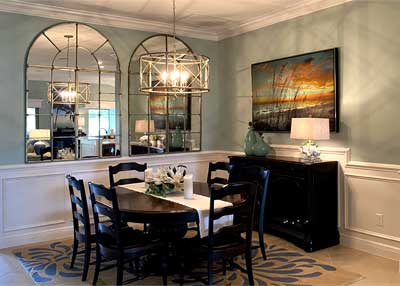
The original wall color in the house was a light brown which is technically neutral, but it absorbed so much light that the rooms felt dim. The homeowners wanted a lighter, brighter space with color, so we chose Rainwashed 6211. This shade comes from the fundamentally neutral line and fits the bill perfectly. It’s a green-based blue with just a touch of gray. The green and gray work together to soften the blue, bringing it into a calm, versatile neutrality that pairs well with almost anything.
When you’re trying to make the most of natural light, the paint finish matters just as much as the color. Eggshell or satin finishes reflect light, helping a room feel more open and luminous. Flat paint, even in a pale shade, will always absorb light because of its matte surface. If your goal is to brighten a room, choose a finish that lets the light bounce around the space.
• Wainscot
White wainscot always brightens the room and pairs beautifully with black furniture. The contrast is striking and full of light. In this space, we brought in the server that belongs with the dining table and installed wainscot to wrap around it, creating a tailored look that feels custom. The server now reads as part of the architecture, adding character and a sense of permanence. If the homeowner ever changes it out, another piece will fit just fine; most servers share similar dimensions, so the space remains flexible without losing its charm.
• Crown Molding
We installed seven-inch crown molding throughout the main living area. This size works best in rooms with nine feet or higher ceilings, where it adds presence without overwhelming the space. The molding is made from MDF, which I prefer for its ability to conform tightly to the ceiling. When cut precisely, the joints fit so cleanly they virtually disappear, giving the entire installation a polished, seamless look.
• Add a leaf to the table
I always try to keep the leaf in the table whenever possible. I don’t love the idea of storing it under the bed and dragging it out every time guests come over. Life should be easy and simple, and if the table can stay long, I say let it stay long. In this dining room, the extended table looks even better! The proportions of the larger table feel right, and the space carries it beautifully. It’s not just practical; it’s visually balanced.
• Rug
The rug originally placed in the dining room was relocated to another part of the home. We brought in the rug from the living room and laid it in the dining space, and it turned out to be a perfect fit. The size was just right, and it looked fantastic in its new setting. A new larger rug was purchased for the living room. The dining room feels more grounded and complete with this simple switch.
• Big Mirrors
This dining room features a large wall directly opposite the expansive sliders, which offer stunning views of the golf course and unforgettable sunsets. To bring that light and scenery deeper into the space, we installed two Palladian mirrors, each measuring 72 inches high by 48 inches wide. The effect is stunning! The mirrors reflect so much of the view that it feels as though two additional windows have been added. They fit seamlessly between the crown molding and the wainscoting, enhancing the architecture and making the room feel brighter, more open, and beautifully finished.
• Sunset Art
Few things rival the beauty of a Florida sunset. This particular image is a stunning representation of a winter evening in Florida, with colors that echo the sky just beyond the homeowner’s backyard. Each night, the golf course is bathed in those same soft hues of corals, golds, and smoky blues, that stretch across the horizon and settle gently into the landscape. It’s a view that feels both expansive and personal, and the photograph brings that moment indoors forever captured in time.
• Chandelier
The new chandelier was purchased from Ballard Designs and features a champagne finish that closely echoes the tone of the mirrors, also purchased from Ballard Designs. It’s a classic metal bamboo drum that is large enough to make an impact yet open in design, so it doesn’t overwhelm the room. That openness gives it a light, airy presence while still offering a strong visual statement. It anchors the space beautifully and adds just the right touch of elegance without feeling heavy.
• Looking toward the slider
The sliding glass doors have white wooden cornices to cover the mechanics of the privacy treatment. The white cornices draw the eye upward and highlight the view. We placed another fabulous photograph between the windows of a sunset and at night the colors of the golf course sunset blend with the colors of the coastal sunset to create one continuous line.
Call Ruth your full service decorator at: 352-804-2056
or Contact Us
