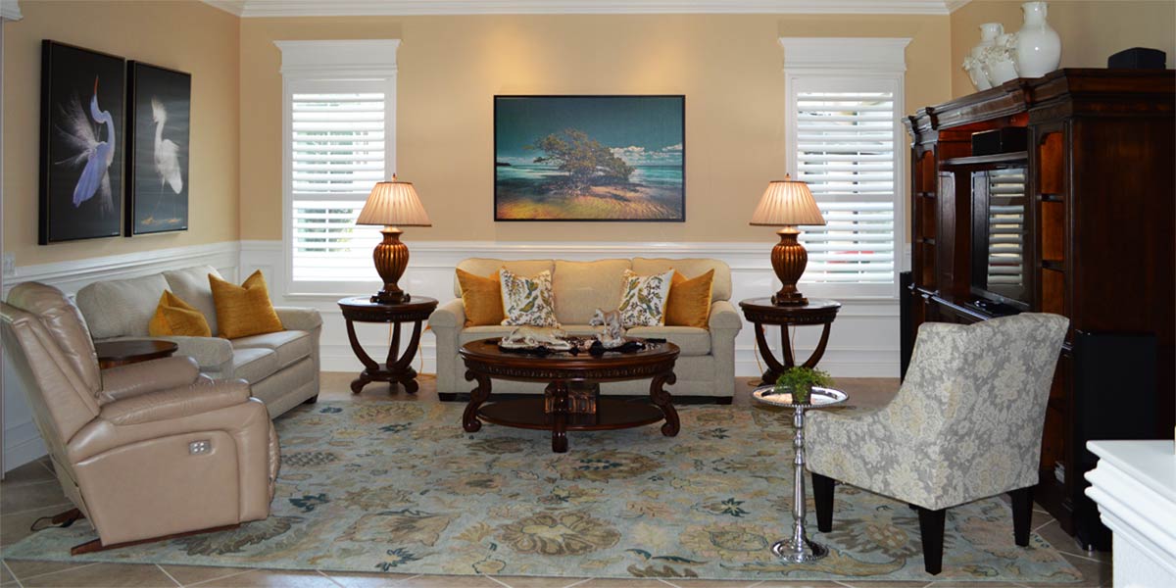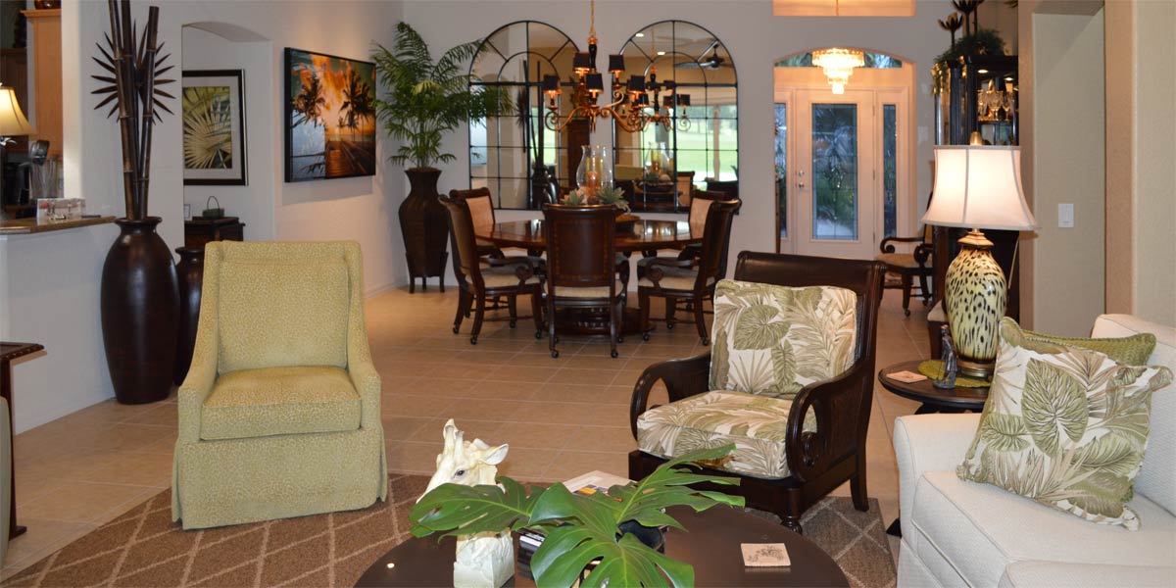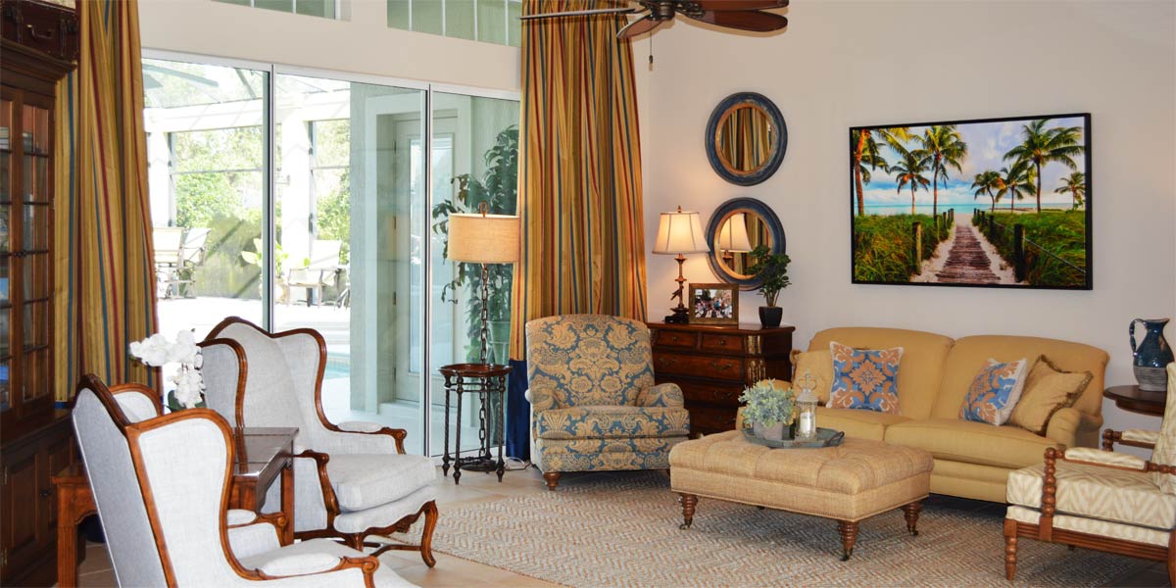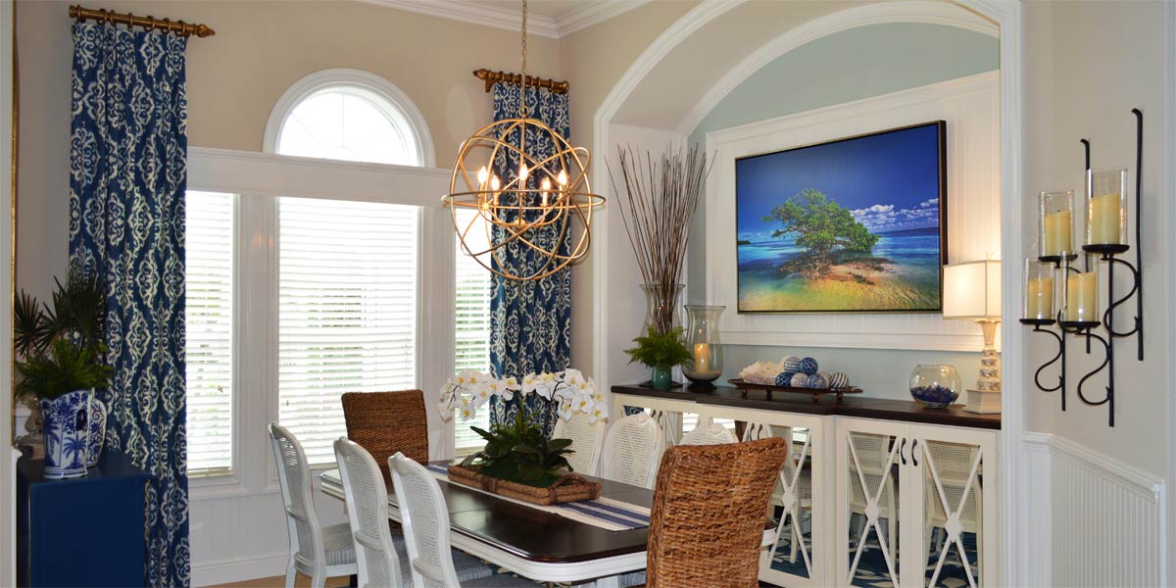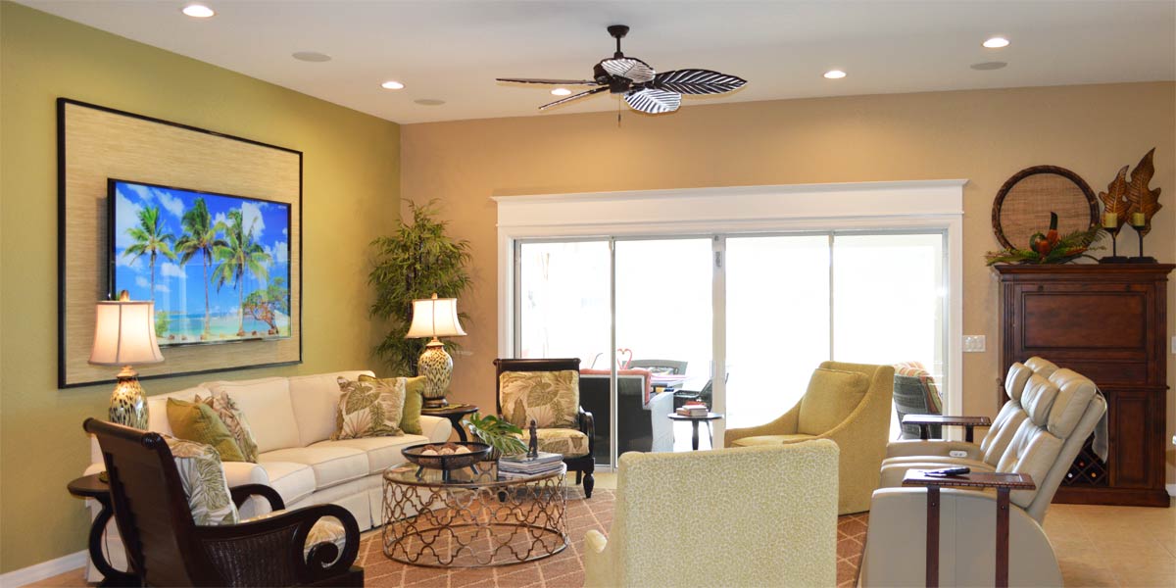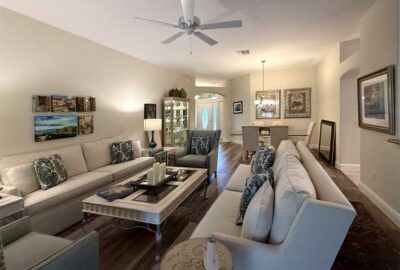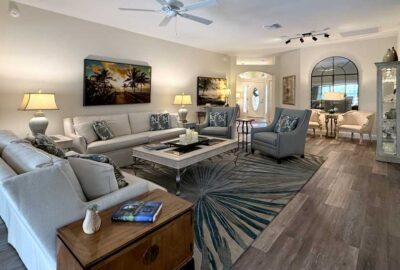Shifting Energy
How important is furniture placement? It is the bones of the room. It is the first step to creating a space. Before color, before texture, before the poetry of materials, there is placement. It’s the silent architecture of hospitality. A room with thoughtful flow invites those who enter to linger. A well-placed chair invites conversation. A generous table or island draws people like a magnet to stay a while. A tucked-away bench whispers, secrets can be shared here. When we move furniture, we’re not just rearranging objects, we’re changing how people relate to one another. We are creating a structure that holds the soul of the room and embraces all those that dwell within. For those who are social and enjoy the art of conversation, space is needed. Let’s peek into the living room of an Iris Model to see how a tight room opens with just a shift in energy somewhere in the heart of The Villages.
• Iris Model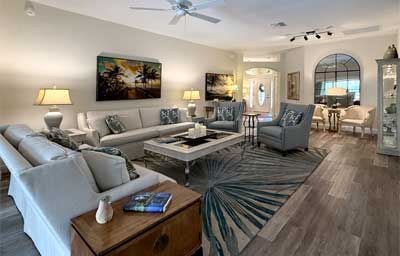
The Iris Model is a wonderful model and can be open with a bit of imagination. The tendency is to place the TV on the large wall because it is the natural focal point. I often place the TV on the large wall for many customers, but these homeowners are very social, and they own beautiful expensive furniture that would have been painful to let go. Just by thinking of the room in a different way, social events can be easy, and the conversation can flow.
• Move dining room to lanai
The lanai was enclosed and not really being used for much, so we decided to make that the dining room. The large glass table was moved to the lanai and there was more room for it than in the assigned dining space. I have moved many dining rooms to enclosed lanai’s because no one needs three eating spaces, and the lanai is where most people want to be because of the view or the light. It is really a natural space for a dining room, and it is great for playing cards.
• Move China cabinet
The homeowners China cabinet is very pretty but did not get much attention on the wall opposite the dining table. We moved it to the opposite wall so that when you enter the room it is the first focal wall that you look at, with all the lights on and the crystal shining, it is quite stunning.
• One large mirror
The dining space in the Iris always needs light! We hung the large arch mirror from Ballard Designs, and it looks like a window in the space. The mirror is 72 inches high and 48 inches wide and it fills the wall. If you are looking for mirror and you need a big mirror it needs to be at least that big or bigger. Mirrors can’t be too large, they’re not visual clutter, they’re light amplifiers.
• Two swan chairs
The former dining room became a flexible seating nook, perfect for keeping two extra chairs at the ready. These vintage pieces, adorned with a carved swan detail on the handles, bring both charm and function to the space. Whether used for reading, relaxing with a phone, or simply adding a decorative touch, they offer quiet utility. And when guests arrive, the chairs can be effortlessly pulled into the main conversation area, serving as overflow seating without disrupting the flow.
• Replace chandelier
We replaced the chandelier with modern track lighting. This is a sleek solution that fits seamlessly into the existing ceiling receptacle. The new fixture offers four adjustable lights, each one able to pivot for optimal direction. Whether aimed to highlight artwork or brighten the seating area, the lighting brings both flexibility and function.
• Move seating pieces
The homeowners had two beautiful sofas but in an Iris with an entertainment unit taking up space, there is typically room for only one sofa. They do not have a television in the living room, so they had placed one sofa on the large wall. In the before picture, they placed the second sofa directly across the room from the sofa on the wall. They placed a set of chairs opposite each other on each side of the very large coffee table. The room was closed off with tight entry points and the sofa blocked entrance to the space. The large furniture was pushing into the natural walk space so that the counter was very close to the back of the couch leaving room for only the thinnest of friends.
• Open it up
To create a more welcoming entry, we repositioned the sofa to the back of the room and paired it with a second sofa to form a relaxed L-shaped arrangement. This faux sectional opened the space, allowing for easy flow without any visual barriers. The two chairs were grouped together opposite the sofa, establishing a balanced seating area that encourages conversation. From the front door, the room now feels light and airy, with a sense of openness. By anchoring most of the visual weight along the largest wall, the proportions feel harmonious, and the scale of the room reads just right. The large coffee table looks great in the space as well. Note: For those who like the furniture arrangement but would like a TV, the new art televisions work great. Mounted on the wall like a picture no one will know it is a TV.
• Add large Rug
With all the furniture moved we needed a large graphic rug! We added a 9×12 wool rug with a large palm frond print. The rug perfectly complemented the pillows on the sofa and the blue green shade of the chairs. We placed the rug into the space using online technology and they were able to go see it at another client’s home so they felt super confident in their purchase.
• New lamps
We added two new crème crackle lamps with rich touches of gold. Remember, lamps are jewelry in the room, and they need to be amazing !
• New Large art
Finally, we introduced a pair of large-scale art pieces, photographs of Key West rendered in the nostalgic spirit of Old Florida. Each image carries an amber patina that softens the tones and lends the photographs the quality of aged oil canvases. They anchor the space, inviting the viewer to linger.
Call Ruth your full service decorator at: 352-804-2056
or Contact Us
