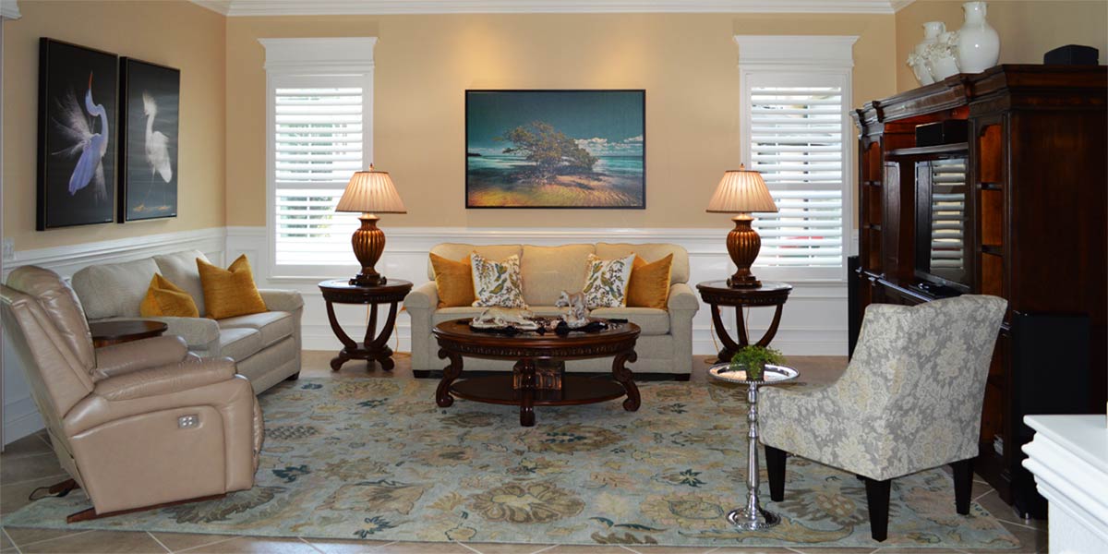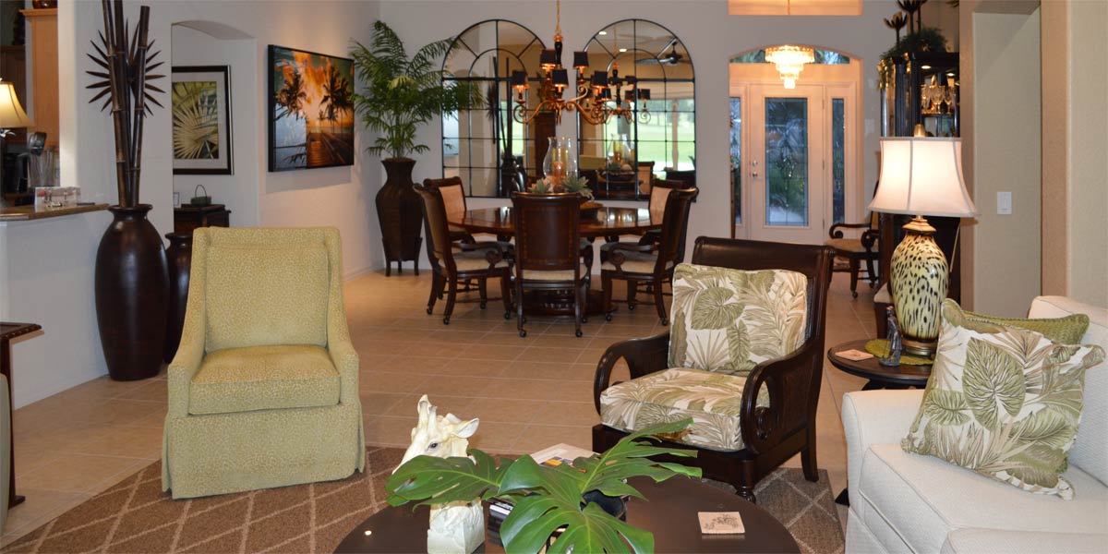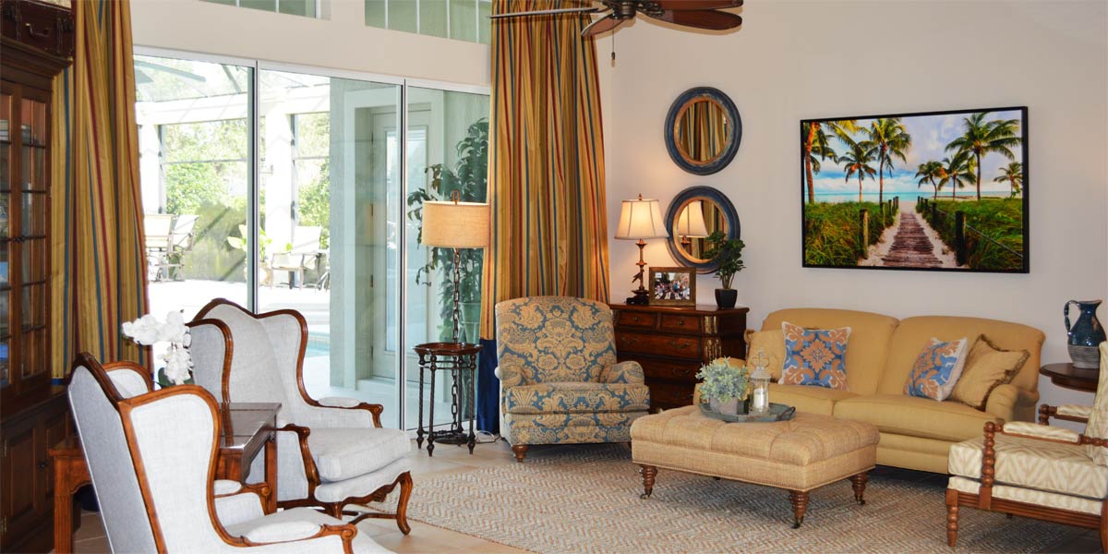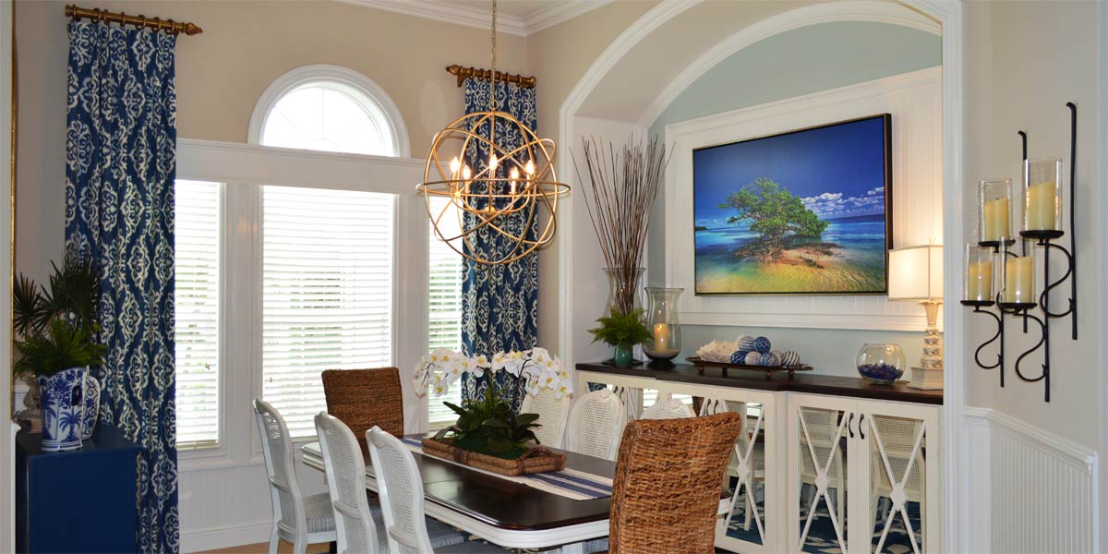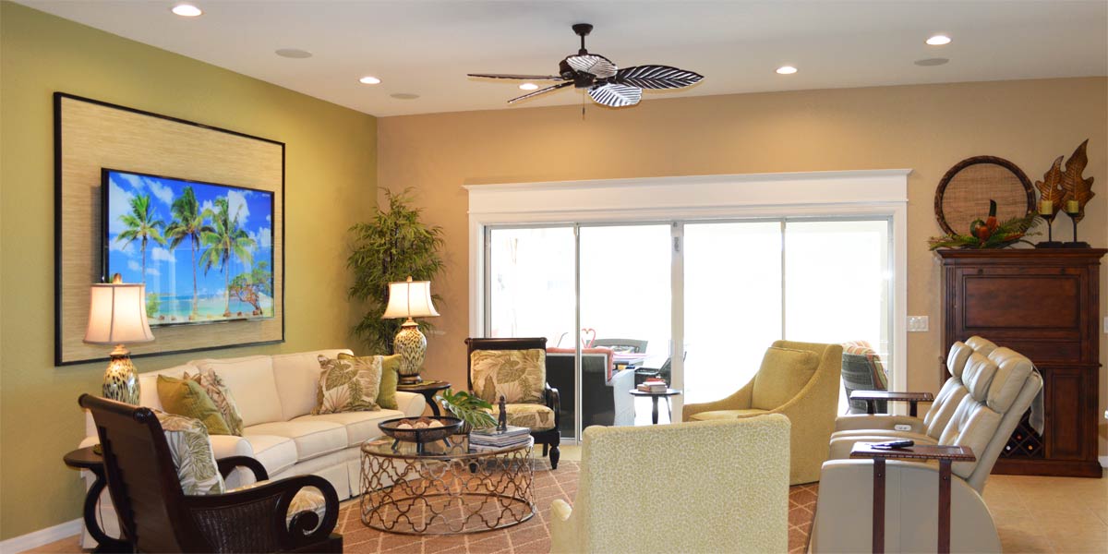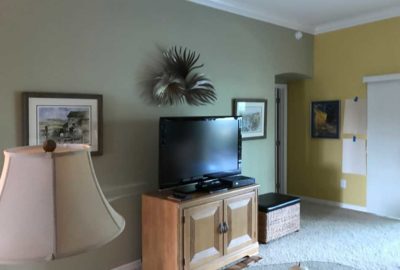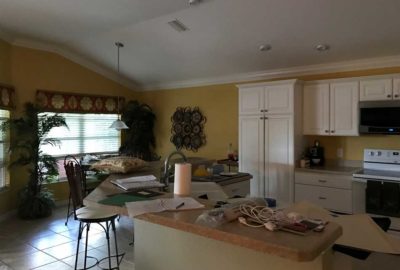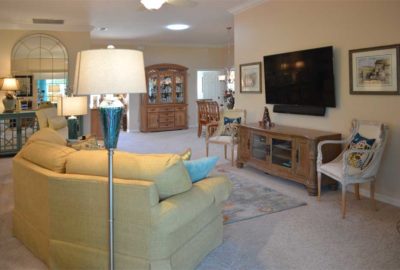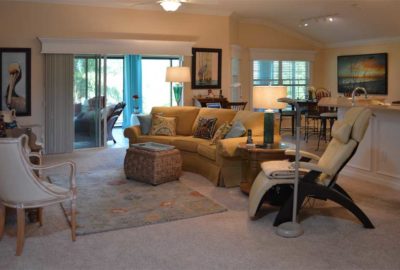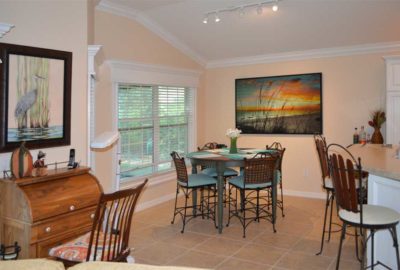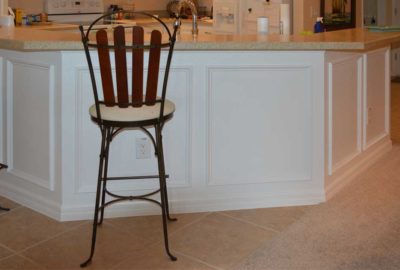Fresh and Bright
You begin to notice it subtly, the golden yellow layer of dust on your car or your lanai furniture. Your nose seems to have a tickle and you sneeze within minutes of being outside. Each day Floridians check the pollen count and hope for that cleansing rain that will provide a bit of relief from the pollen mist. When you live in Florida; allergy pills, nose sprays and Kleenex are constant companions for many, including myself, but I would not live anywhere else. The fine layer of pollen we see at the end of February and into March is just a sign that spring is on the way and everything is in bloom. As I thought of Florida welcoming spring with fresh, bright, new growth on trees and flowering plants, I wondered what spring would look like in the world of decorating. Let’s take a peek into a Whispering Pine model that has bloomed with brightness just in time for spring somewhere in the heart of The Villages.
• Paint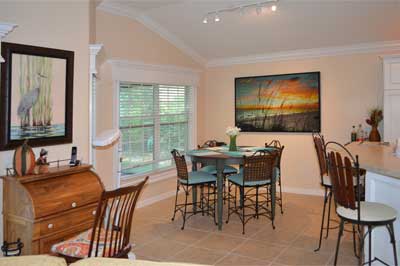
The homeowner kept feeling like the house was dark and it was dark, but much of the darkness had to do with the paint and window treatments. The paint color was gold which would look nice in home with more light but in this house it seemed to steal light from the space. Also, there was a wall painted green and often times green can steal light from a space. We changed the wall color to a neutral golden, peachy, tan color because it complemented the items that were built into the space and all the furniture that we had to keep. The color does not have a name because I mixed it up on my own but I would say its closest companion would be SW Biscuit.
• Window treatments
The window treatments were dark valences with a busy print. When windows are covered with dark valences and the light is coming in the window the valences will appear darker than their true color. When light is projected toward the eye everything in front of the light looks dark. We removed the valences and added white molding. The large slider received a white wooden cornice board because we kept the verticals. The white wooden cornice covered the mechanics of the verticals. The two windows in the kitchen nook had blinds already in place and they were in great shape so we kept them. We trimmed the windows out with large casement molding and added a header to match the white wooden cornice board. This unified look adds brightness and visual cohesion to the entire back of the home. In an open floor plan everything has to work together even though they are separate rooms.
• Wainscot
The kitchen island is a great place to add a touch of white and sophistication. We had the island trimmed out in molding and painted it white. This protects the island from feet that might kick it and the white blends into the cabinetry making the island appear to be visually connected to the kitchen.
• Attach TV to Wall
In the Whispering Pine model it is important that the TV is housed inside a cabinet or if not in a cabinet then it needs to be attached to the wall. If the TV is just sitting on the console there is a visible gap between the wall and TV and it looks unfinished.
• Mix furniture
It was not in the budget to buy all new furniture and the homeowner liked what she already owned so we added to it. We purchased a console for the TV that complemented the dining room set. We wanted something different that coordinated with the other furniture, so we decided to purchase a teal sideboard for the wall in between the dining room and the kitchen. This wall in a Whispering Pine catches so much light because it directly opposes the sliding glass door. The teal sideboard is 71 ¾ inches wide by 39 high and only 17 ¾ deep and it fits the wall perfectly. This side board is different from the rest of the furniture but coordinates because we did use teal throughout the space. Also, storage is always needed and this provides massive storage opportunities.
• Use of large mirror
The arched mirror makes another great appearance on the large wall above the teal buffet. This mirror collects all the light from the sliding glass door and throws it back into the space. The mirror looks like a large window has been added to the space. We did have to move the air conditioning control to accommodate the mirror but it was well worth it.
• Art
We added new art in spaces but used the homeowners existing art as well. We added the large Sea of Dreams onto the focal wall of the kitchenette. Also, we added some natural bird scenes throughout the space and used much of the art from the homeowner’s travels.
• Small area rug for the future hardwood.
To add color to the living room and bring it all together we added a 5×8 rug. The homeowner will have engineered hardwood installed in the future and this rug will work until then and it will look great on a new EH floor.
P.S. –Attention, club presidents! We give free decorating seminars. Call and schedule your club today. Also, we are on-line check out our web-site at www.ruthdyer.com and you can always e-mail us at ruth@finishingtouchfl.com. Call Ruth your full service decorator at 352-804-2056.
