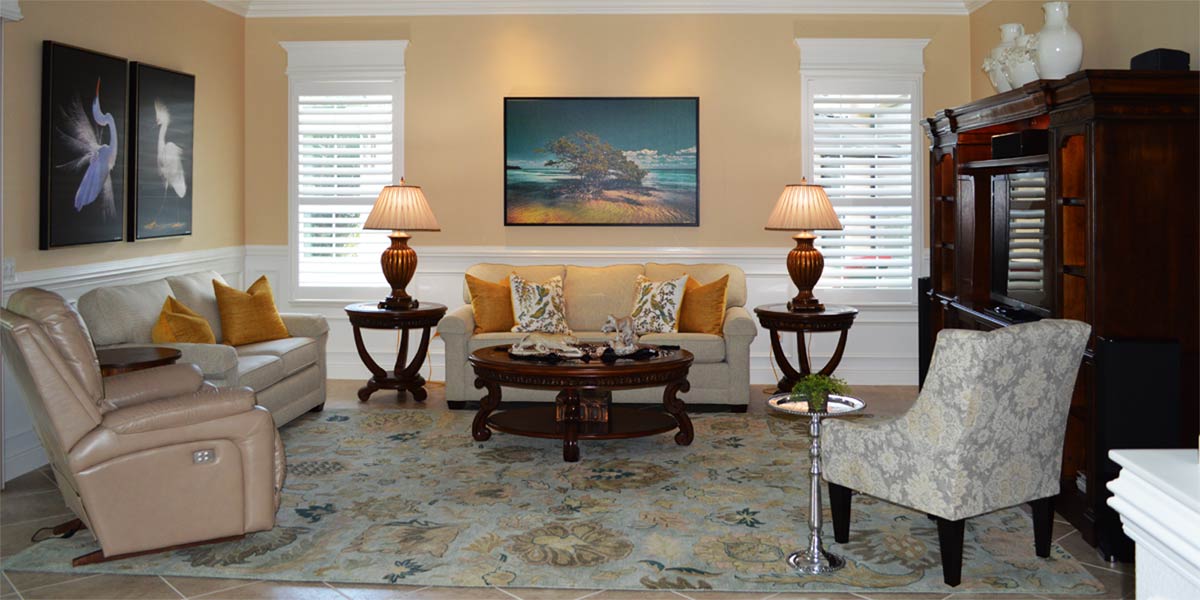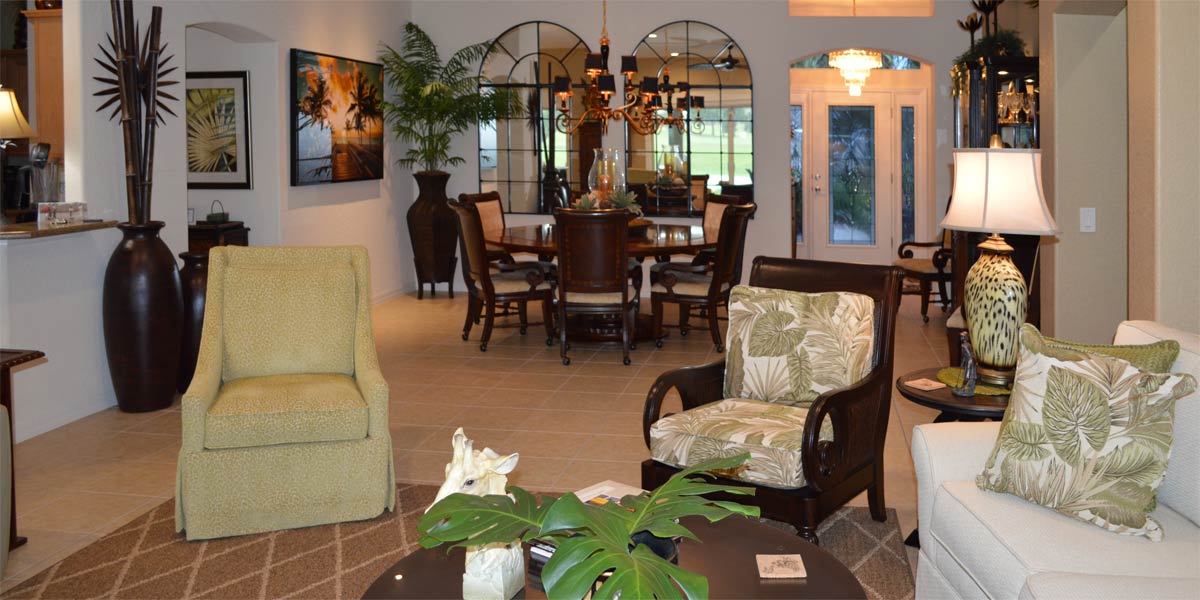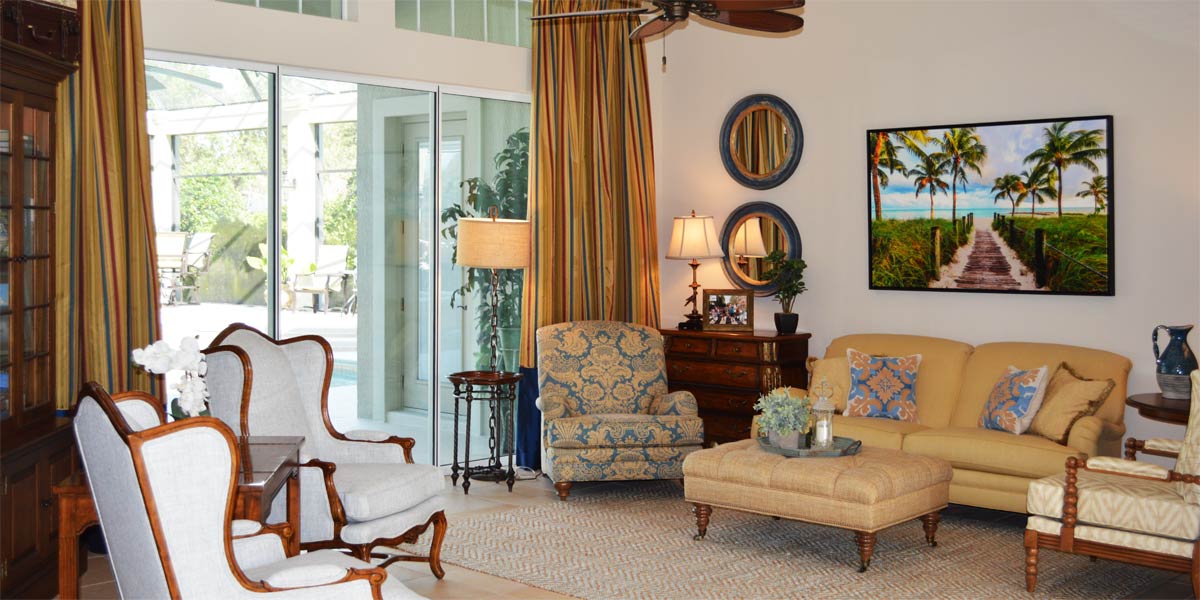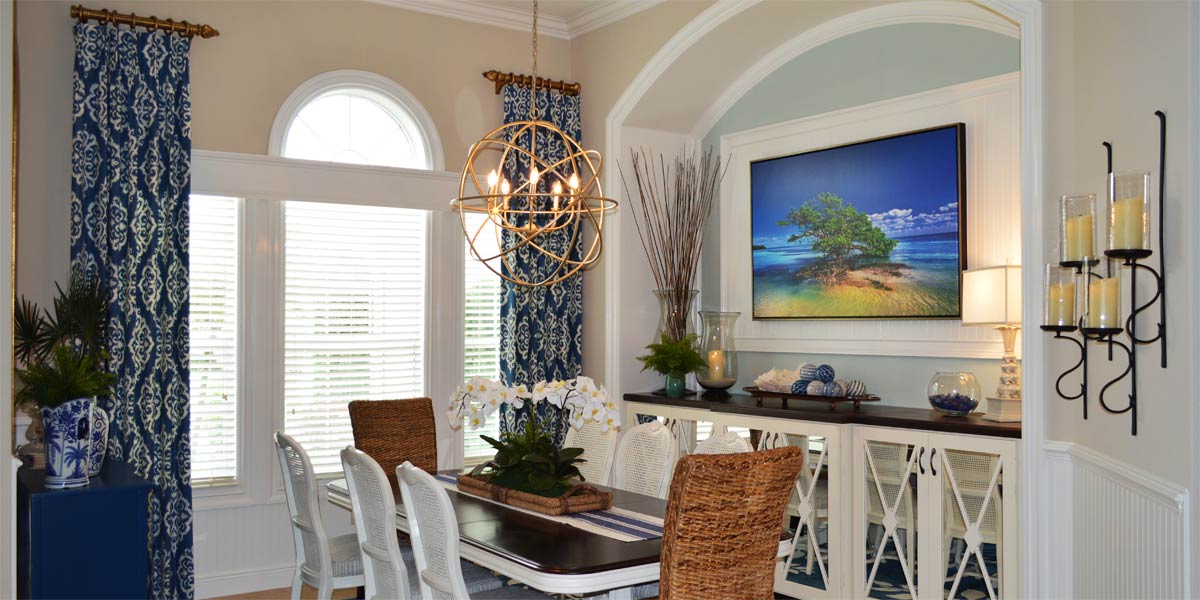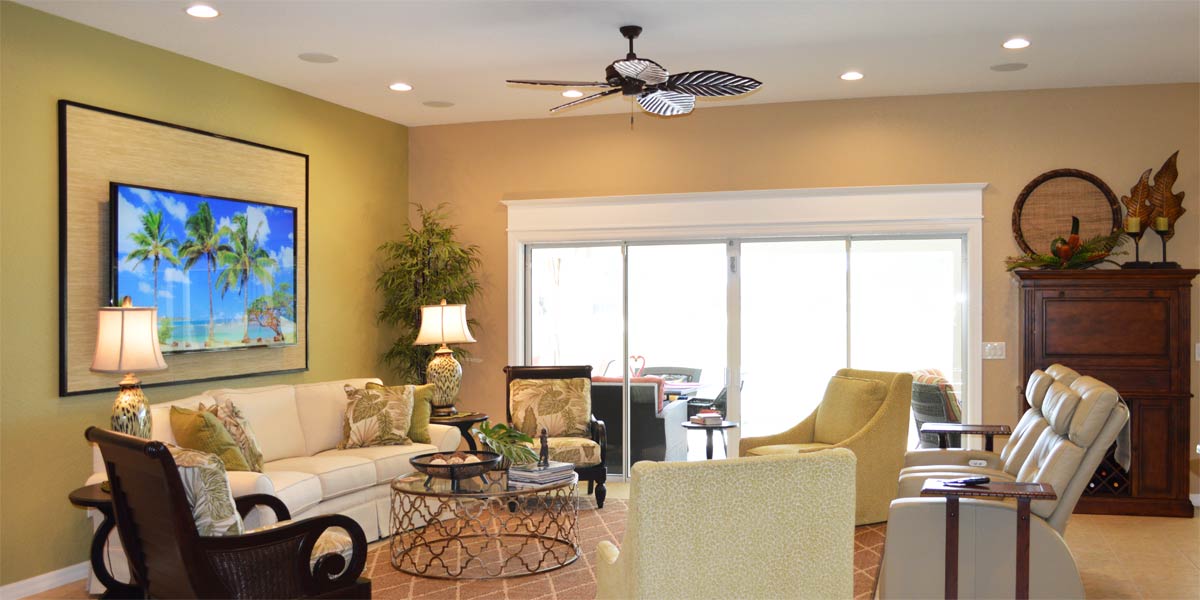New home purchases usually come with a list of the things the new owner would like to change in the home to personalize the space. There is the grand wish list and the cost of the wish list and the task of spending the wish list money wisely.
The trouble usually starts for new homeowners when they are trying to figure out what to do first and how much money to spend. In the world of decorating, we answer these questions by collecting the numbers on projects to help us build a budget. Once we know the cost of things we can make a decision about how to move forward and what to check off the wish list. Let’s take a peek into a home that checked off half of its wish list for the season and saved some for next year, somewhere in the heart of The Villages.
• Building a budget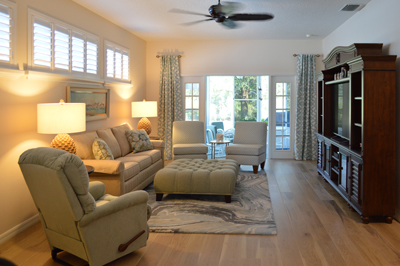
To determine what your project will cost we have to get quotes so that we will have the numbers. I like to take a client’s wish list and get numbers on all the items on the wish list. This helps us to understand what range of numbers we are considering. Once we have the numbers we can build a budget. We choose things that will create the most visual bang for the buck. In this case, we chose to do all of the living room and dining room because that fit the budget and would complete two rooms. They could see the change by dedicating that money to those two rooms giving them lots visual bang for the buck.
• Paint
We did need to paint to warm up the space and it was past time for the home to be repainted. The color that we chose was Biscuit SW 6112. This color is a soft light giving tan with just a touch of peach.
• Flooring
The room was wall to wall carpet but the homeowners wanted engineered hardwood. We chose Castle Stone which is a light oak. This wide planked flooring added light and warmth to the space. The flooring was abutted to the tile with no thresholds and therefore no tripping hazards. Remember, when choosing flooring to keep it light so the space will remain light.
• Windows
This house has windows that run along the top of the room. They are narrow but still need to look nice. The best treatment for this type of windows is shutters. Shutters come with casement molding so once they are installed the window looks finished and complete.
• French Doors
The large French doors that open onto the Lanai at the back of the living room looked too bare to leave alone. We decided to add stationary decorative side panels to add color and soften the space. We chose a fabric called Trellis and ordered them at 96” Long. We hung them 13 inches outside the window with the inside of the panel just grazing the casement molding. The effect made the windows look finished and the fabric added lots of pop to the space.
• Furniture
All the old furniture had to go. The homeowner was ready to get something that they would love. We chose a sofa, two slipper chairs and one recliner for the man of the house. Also, for those sitting on the sofa a large ottoman fills the center of the room and can be used to prop up your feet. The colors for the furniture are neutral and the pillows add pop.
• Entertainment unit
We purchased a new large entertainment unit to reinforce a strong focal point. This allowed the homeowners to get a much larger TV and have room for display of memories and treasures.
• Rug
With the wall to wall carpeting gone, we needed a rug in the living room. A rug in this space delineates the living room and adds a soft place to land for the feet. Also, the rug helps cut down on echo. The rug was chosen by looking at the pillow and finding something that has all the colors of the pillow.
• Art
We chose to hang a long rectangle picture titled Chairman of the Board by Gene Rizzo. This piece of art is peaceful and well-coordinated with all the colors in the space.
• Lamps
The lamps are two amazing golden pineapples, the universal symbol of welcome! They look great with everything in the space and the homeowners love them.
P.S. –Attention, club presidents! We give free decorating seminars. Call and schedule your club today. Also, we are on-line check out our web-site at www.ruthdyer.com and you can always e-mail us at ruth@finishingtouchfl.com. Call Ruth your full service decorator at 352-804-2056.
Before and After Pics Below
