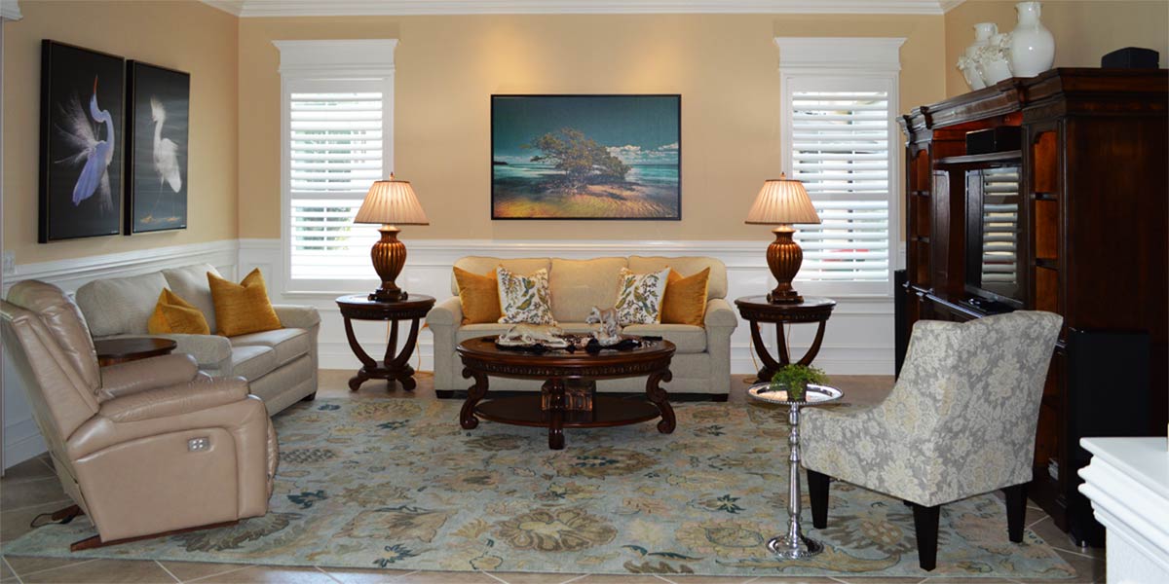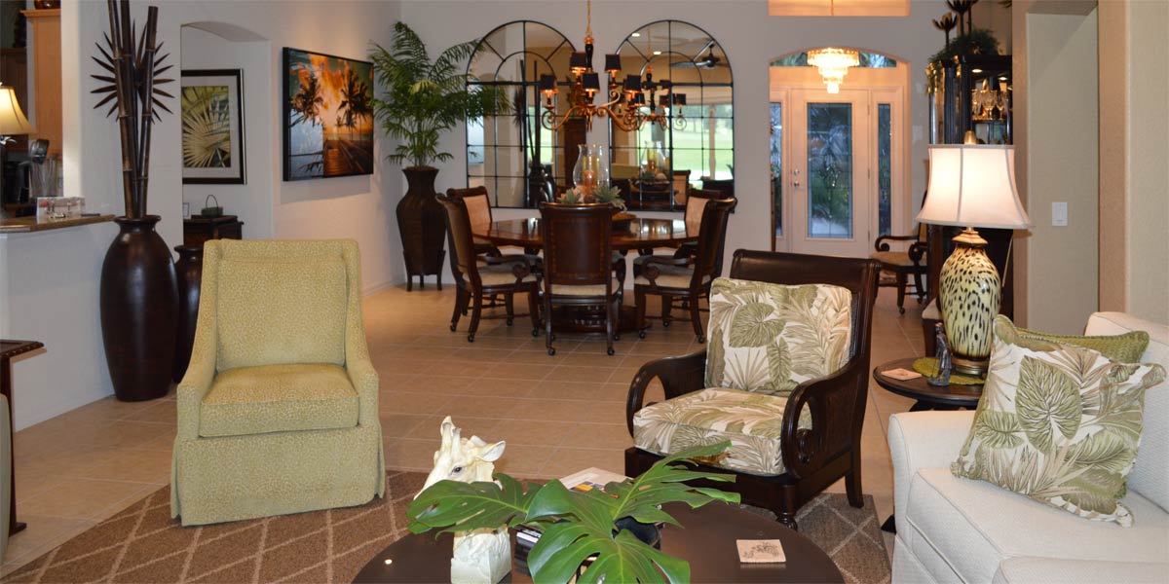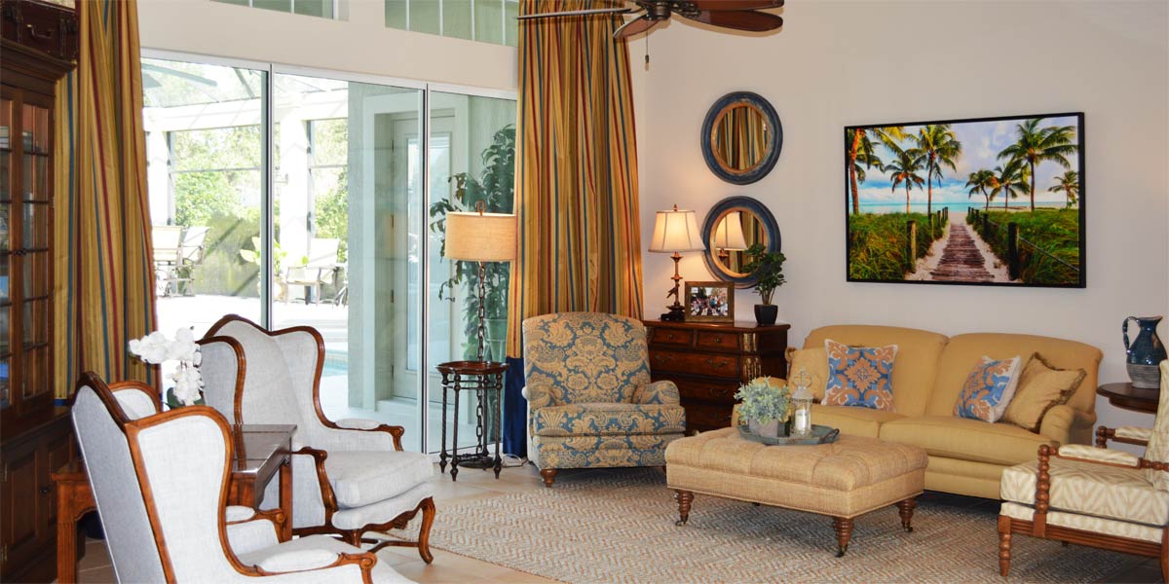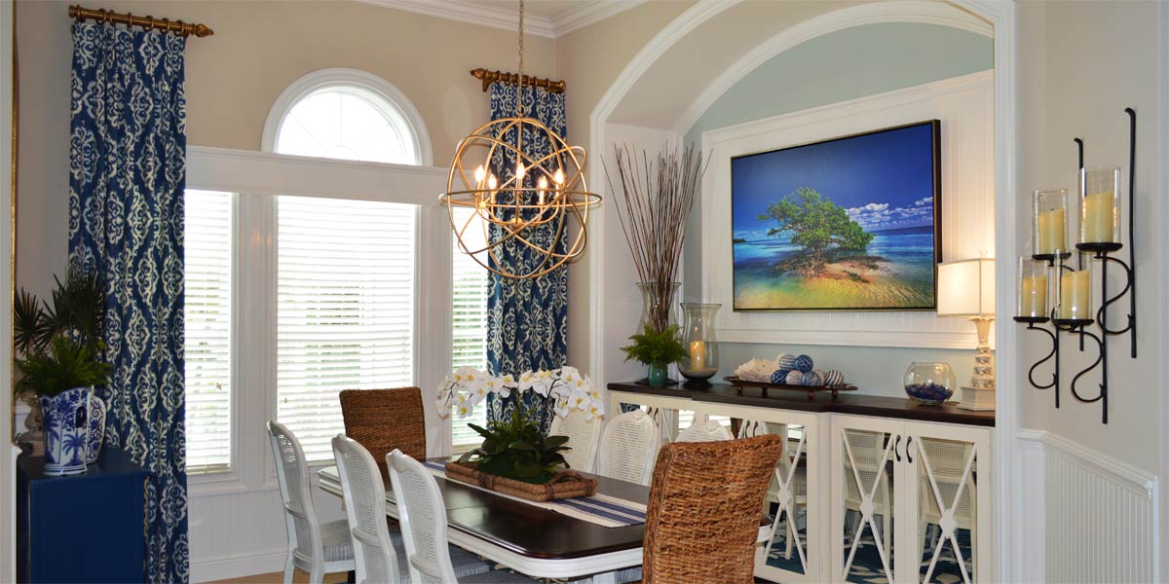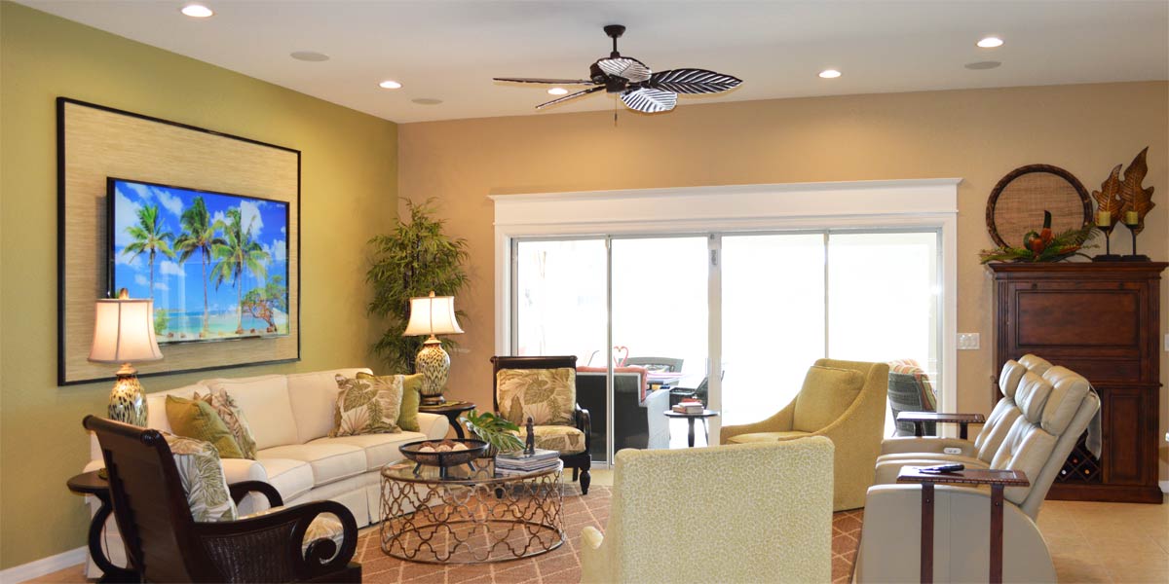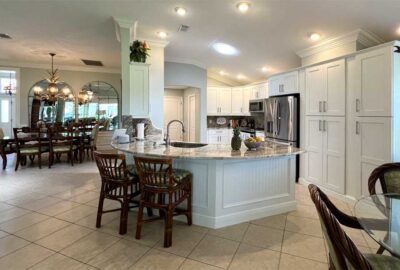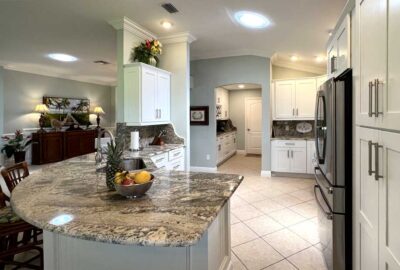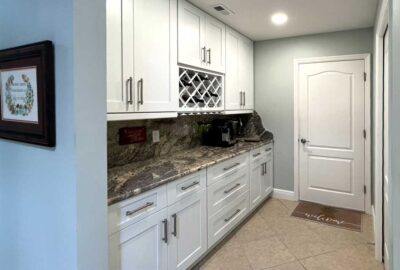Butlers Pantry Addition
The butler’s pantry gained popularity in the 19th century. This room would be located just off the side of the kitchen and was used to store the household silver, china and crystal. This room was often the sleeping place for the butler so that he could guard the valuable items that were so useful to his job and the families he served. The butler pantries of modern day can be called a scullery or serving pantry and all three pantries serve the same purpose. They can be a prep station, a storage station, a cocktail mixing station and a cooking station for air fryers and crockpots. Let’s peek into a Lantana model kitchen that was expanded by adding a butler’s pantry somewhere in the heart of The Villages.
• Butler’s Pantry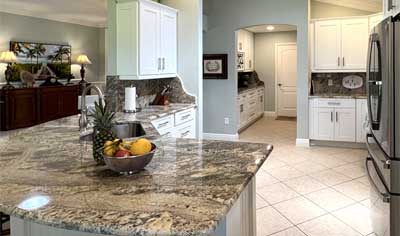
In this Lantana model the washer and dryer are found in the hallway from the garage to the kitchen. There is a side room off the laundry area that typically will have extra storage and sometimes a small desk. The homeowners wanted to move the washer and dyer into the storage room and make the long run of space from the kitchen to the garage door a butler’s pantry. Also, the door that leads into the butler’s pantry was widened so that the pantry looked like a part of the kitchen. The butler’s pantry provided them with three large sets of cabinets and a wine rack on top. At the bottom of the pantry are drawers and doors with pullouts. The beautiful granite countertop with full granite backsplash looks amazing and provides so much usable surface area.
• Butler’s Pantry Install
In order to move the washer and dryer, the drain and electric had to move as well as the dryer vent. If you are considering this change in your space, you will need extra flooring to cover the drilling in the cement that is required to move the water line and drain. It may sound like a lot of construction, but it really is not, and it is very well worth the effort. In the beginning of the bidding process the homeowners were worried about how much everything would cost to install the butler’s pantry and now looking back, the homeowners expressed that they love it so much they would have paid more!
• Raise the cabinets
The kitchen did receive all new cabinets that were taller than the original cabinets. The height of the cabinets went almost to the ceiling and provided so much more storage space. When the cabinets are tall enough to almost reach the ceiling, it makes the space look larger because the eye is drawn upward when looking into the kitchen. The new style of cabinets that the homeowners selected is the shaker door style. They are simple, clean lined and timeless. When choosing a painted finish for your new cabinet doors we recommend MDF constructed doors rather than wood. Wood doors are great for stain finishes because stain is very forgiving and tends to hide any separation of the joints. However, if a wood door that is painted swells with the humidity you will see unattractive lines of separation at the corners of your cabinet door. The MDF door is manufactured the same way as a wooden door, but it accepts the paint better and the door resists expanding and contracting. Also, the door has more heft, and it feels good in the hand.
• Add more pantries
In this model the original pantry was a walled-in space that abuts to one side of the refrigerator and is the end wall to the kitchen on the other side.
The cabinet company widened the mouth of the door opening and inserted a custom pantry into the old pantry cavity. This looks better because the new pantry looks like the cabinets in the rest of the kitchen rather than a regular house door. Finally, the homeowners added another pantry to the side of the original pantry space. This pantry is one door and provides so much storage space. The additions of the two pantries made the space look so much bigger and it made the cabinetry look cohesive.
• Lower the bar
The original kitchen had a high bar top and the homeowners wanted to lower the bar. When the bar is lowered you gain so much more square footage of countertop space because the surface is flat rather than staggered. The large island acts as a gathering space for friends, and it is easy to sit in the lower chairs. When the countertop is lowered the kitchen looks larger because there is nothing blocking the space.
• Wainscot under the island
Beadboard was installed under the island for several reasons. The first reason is that it visually connects the front of the island to the kitchen and makes the space look more finished. The second reason is the wainscot protects the wall from sneakers and shoes. When the wall is kicked or receives a footprint it is much easier to clean the bead board than just the wall.
• Granite
The new granite is beautiful, with shades of peach, grey and crème running through it. It adds so much warmth to the space. The granite received a fifteen-year seal by Invisblock that comes with a guarantee. The granite is registered with this company and if there are any problems they will fix or replace it.
Call Ruth your full service decorator at: 352-804-2056
or Contact Us
