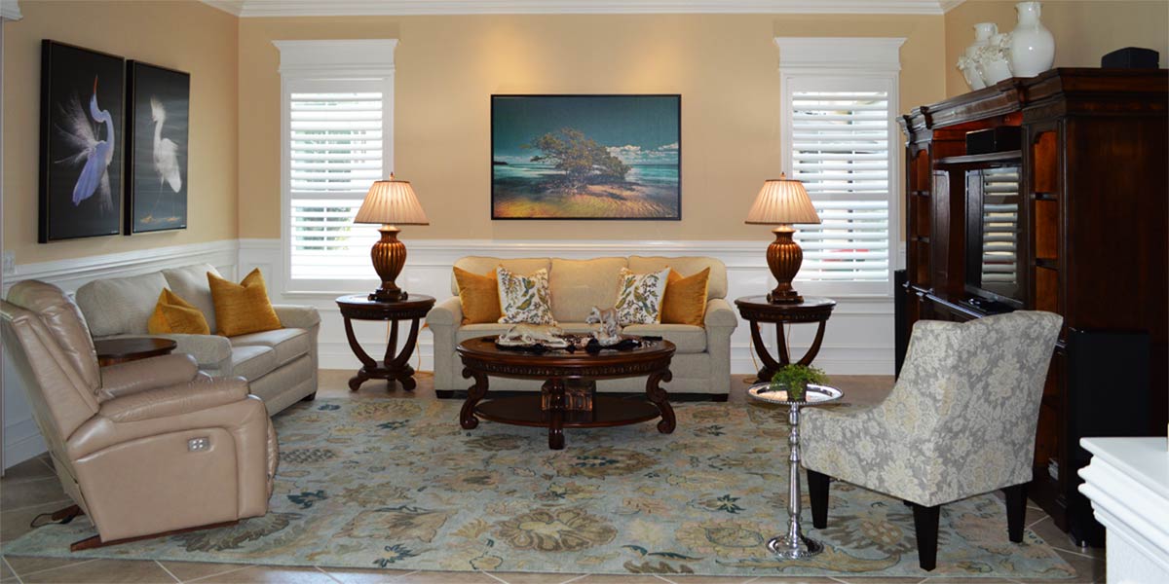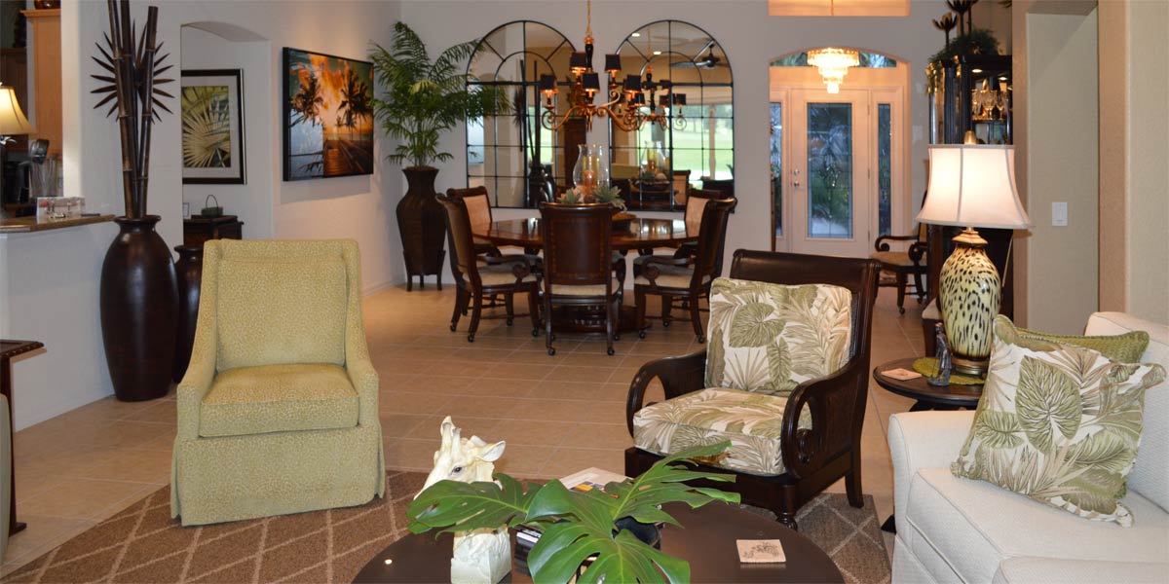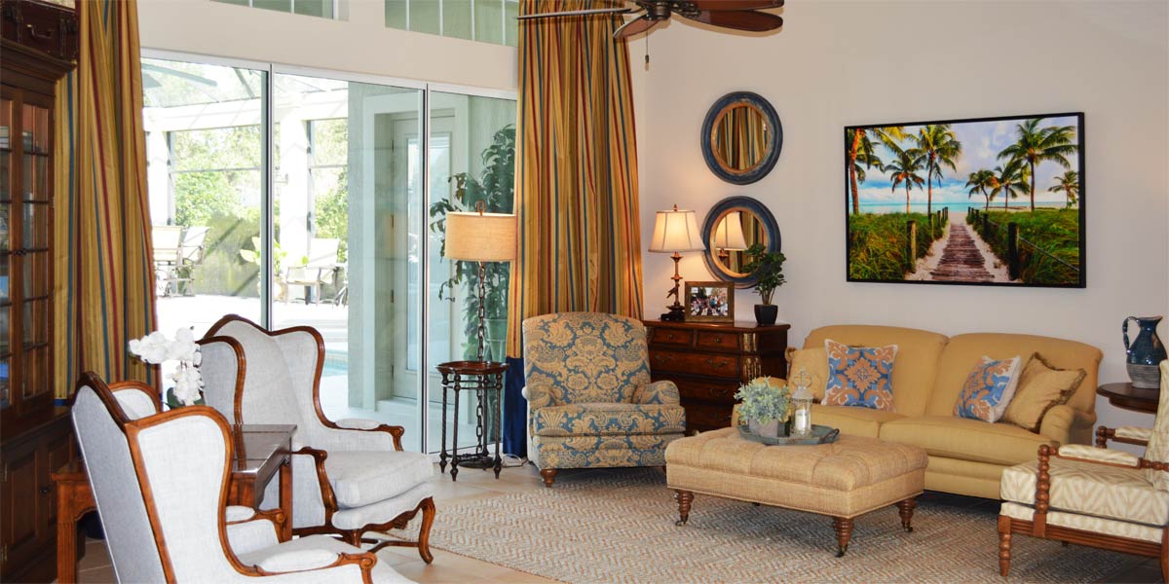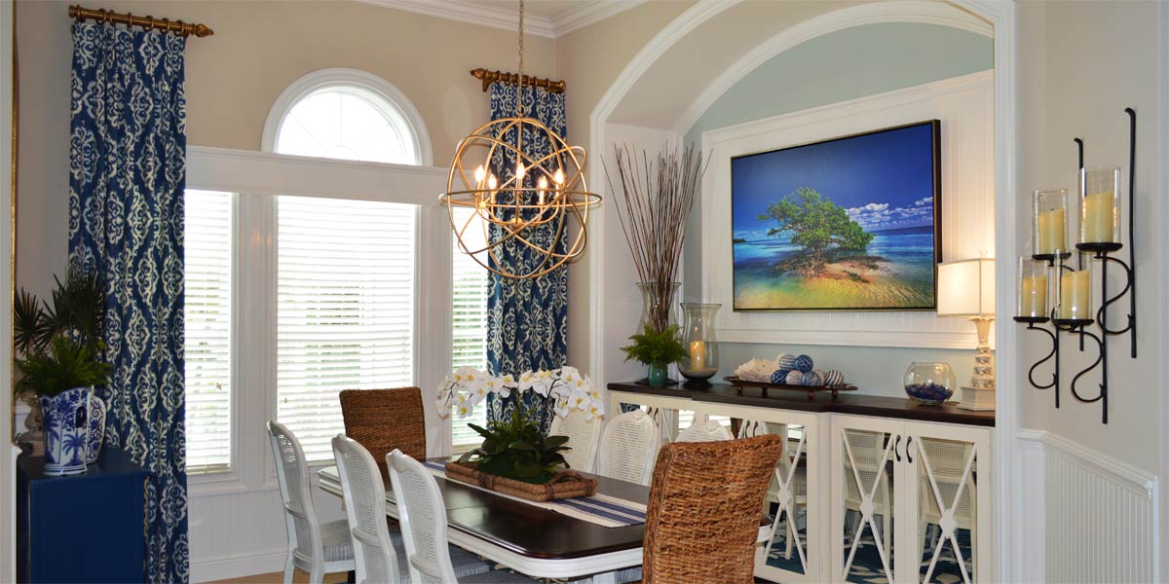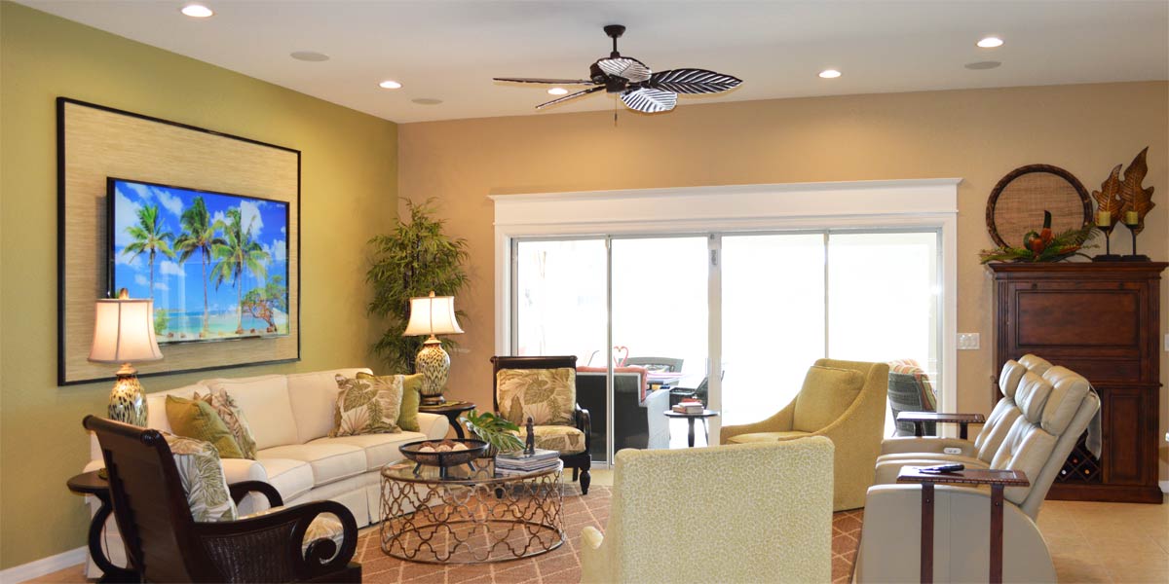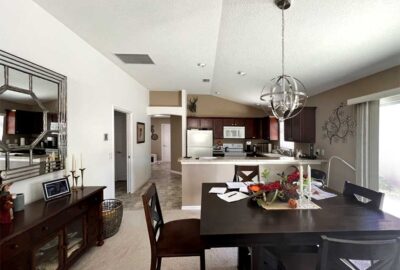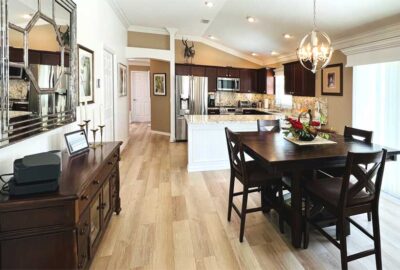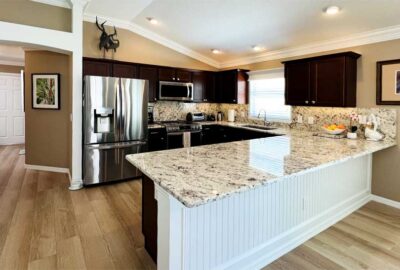Classis Mini Lift
A quick perusal on Google will inform you of all the facial update options that you have to combat aging. The options run from complete facelifts, to chemical peels, to injections, to just using tape to hold everything in place. As I studied the options on the internet that are available I concluded that I will just stick with my classic ponytail. A ponytail pulls the face up and tightens everything sufficiently for now. As I continued to peruse a bit more my mind wondered to the world of decorating. Last week, we studied the classics with a heavy emphasis on a white kitchen, engineered hardwood, and applied moldings. However, what if you inherited new dark cabinets that are in great shape but you need to lighten and update the space? Also, what if you inherited unattractive flooring for the entire home including the bathrooms and laundry room? Would classic principles apply to just a bit of a lift in the home? Let’s take a peek at a Charlotte model that just received a classic mini lift just in time to be sold somewhere in the heart of The Villages.
Inheritance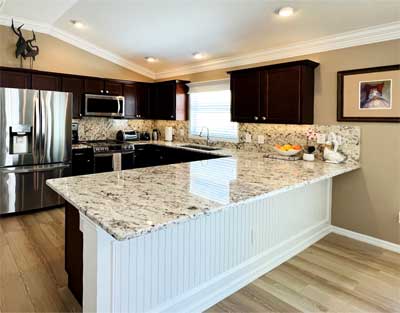
If you build a home you often get to choose all the finishes that you like but if you buy a pre-loved property you often will settle for some things just to get the right location. If the house is less than ten years old there are things that you can change without changing everything and without breaking the bank. These updates will add visual value, some monetary value, and give the new homeowner a feeling of moving into a fresh space.
Dark kitchen cabinets
This homeowner inherited dark cabinets that were very attractive and lightly used so the kitchen was practically new. It is very hard to just rip out cabinetry that is in such great shape. We decided that the kitchen could be made lighter by adding a light countertop that would really pop in the space. Also, the homeowner wanted one big island that was counter height rather than the high low counter they had inherited. Moving away from the raised counter top adds so much more usable square footage to the counter top space. If you are considering new countertops, that is the time to cut the counter top down the counter top height. I encourage most of my customers to cut down the counter top because it is an update to the space that is much more functional than the bi-level counter top.
Install granite or quartz
This homeowner decided she wanted granite because she likes the look of granite. I loved her choice to use granite because it is generally less expensive than quartz which helps with the overall budget. She chose light granite with crème, white and black running through it and it looks amazing with the dark cabinets. The contrast between the light and the dark makes the kitchen pop!
Add light granite with a fifteen year seal.
When the granite was installed it received a fifteen year seal. The seal is called Invisa-Block and it has a 15 year warranty. The granite does not have to be sealed for fifteen years and the homeowner has piece of mind that the granite is properly protected.
Granite as the backsplash
The homeowner chose to have the granite installed for the backsplash and I always promote granite as the back splash as well. We did not want to draw the eye down to be focusing on a different backsplash as a feature. The goal of the granite installation was to lighten and brighten the kitchen as a whole. The granite as the backsplash allows the eye to travel through the space without focusing on a strong and different backsplash. When the eye moves through the space seamlessly the space will look not only brighter but larger.
Vinyl plank through out
The entire house needed new flooring because the flooring upon purchase was sheet vinyl and carpet. This was a blessing because the homeowner could install one type of flooring throughout. The homeowner chose, “Sahara Sand” Titan collection from Nuvelle. This luxury vinyl is my favorite because it looks like real engineered hardwood but it is vinyl plank instead. This product can be installed in every room in the house. When this product is laid next to one of my favorite engineered hardwoods, “Oxnard by Brentwood Hills” which is a European white oak, you cannot tell which is which. I love that! So, if you want vinyl plank flooring that looks real you must find its engineered hardwood doppelganger and then you know that your vinyl will look real when it is installed.
Wainscot the island
Wainscoting the island is essential if you are trying to lighten up the space. When the kitchen is white we want the island to look finished and visually connect with the white kitchen. When the kitchen is dark we want the island to act as a counter balance, looking finished and popping in contrast to the dark kitchen.
Crown molding
The homeowner wanted crown molding and you can never go wrong with crown molding. The molding draws the eye up which makes the space look bigger and the white pop makes the space look brighter. Also, the privacy treatments on the sliding glass doors received white wooden cornice boards and the kitchen window received trim work as well. All the trim and molding make the space look more finished rather than leaving just a dry wall edge.
Call Ruth your full service decorator at: 352-804-2056
or Contact Us
