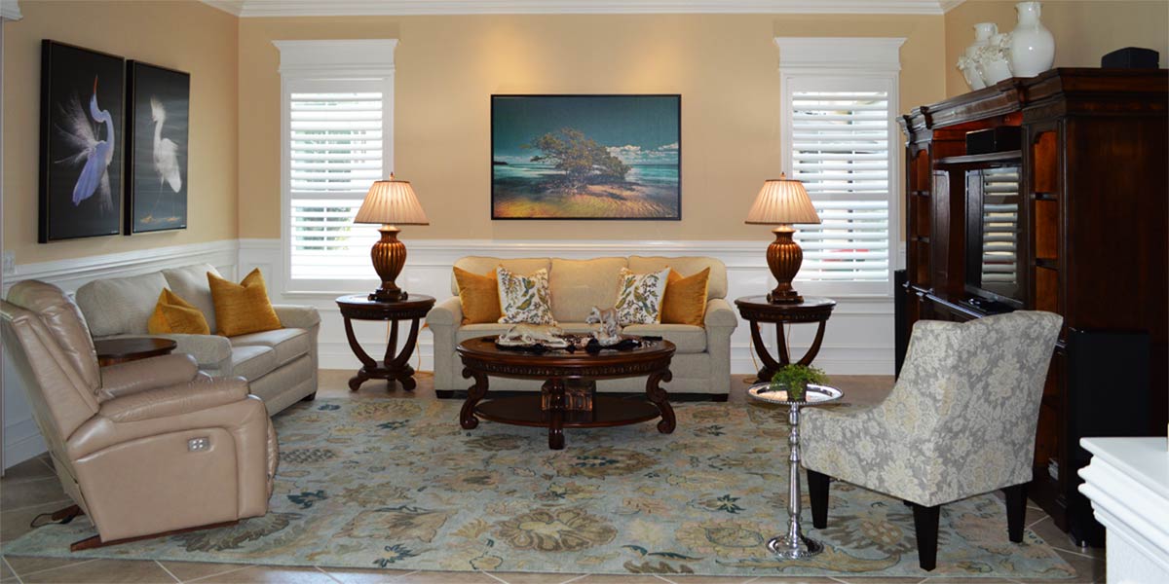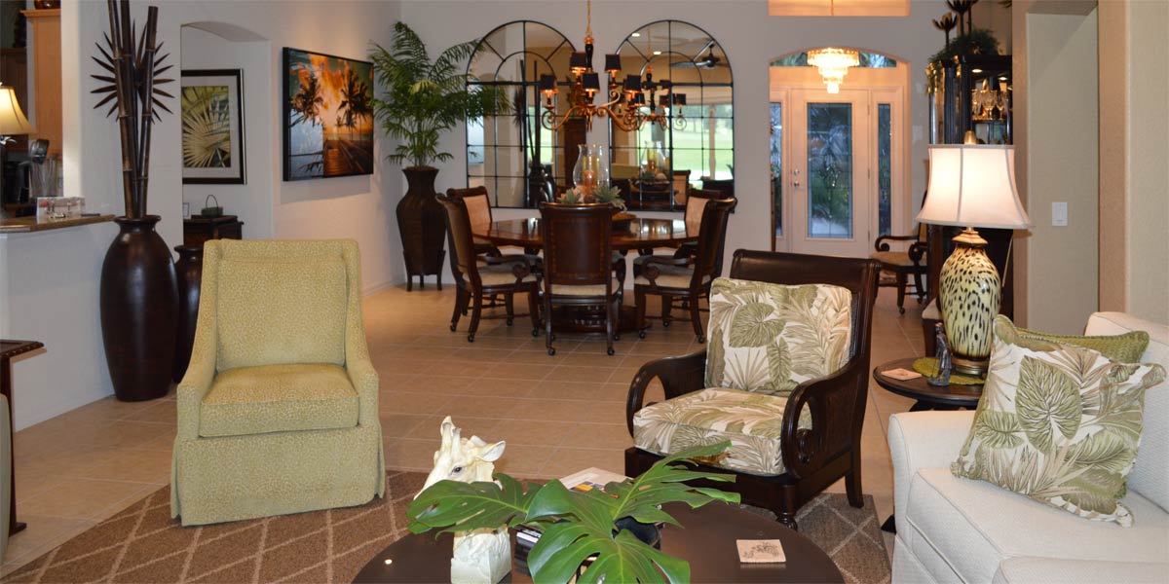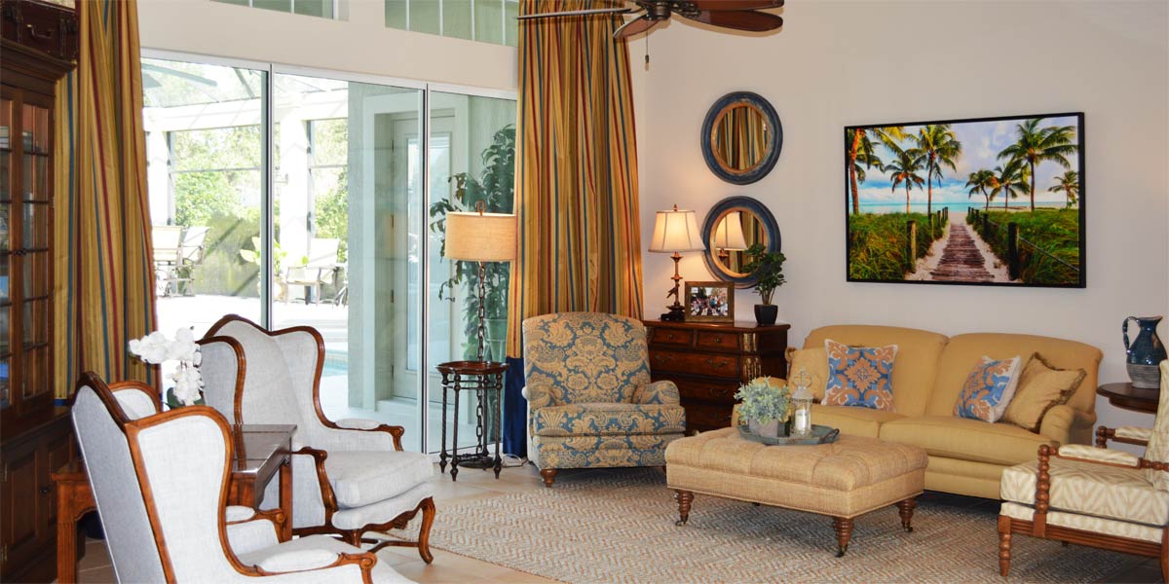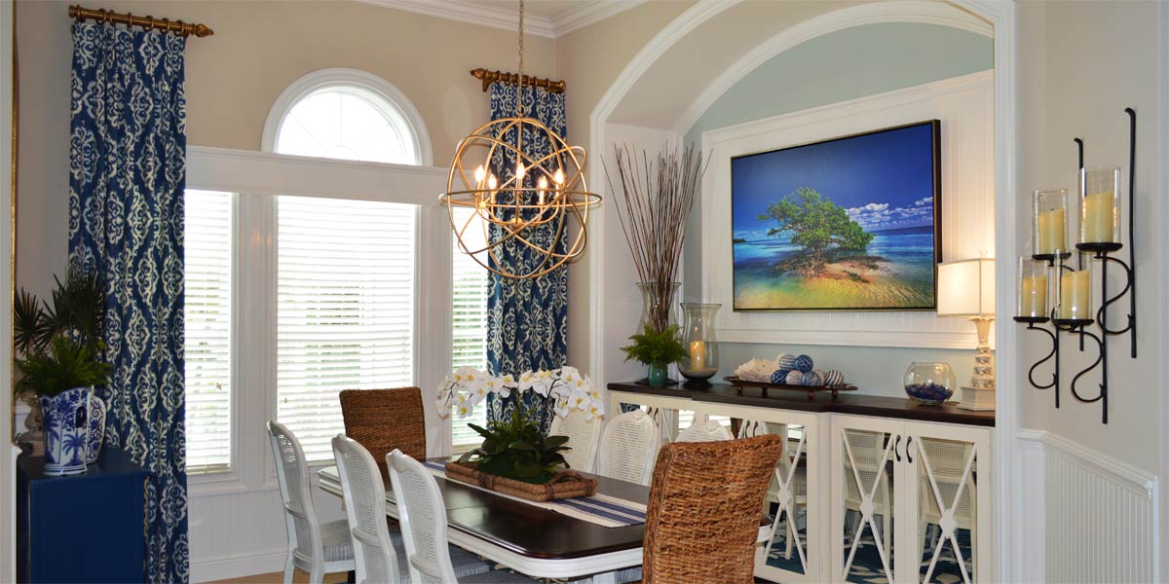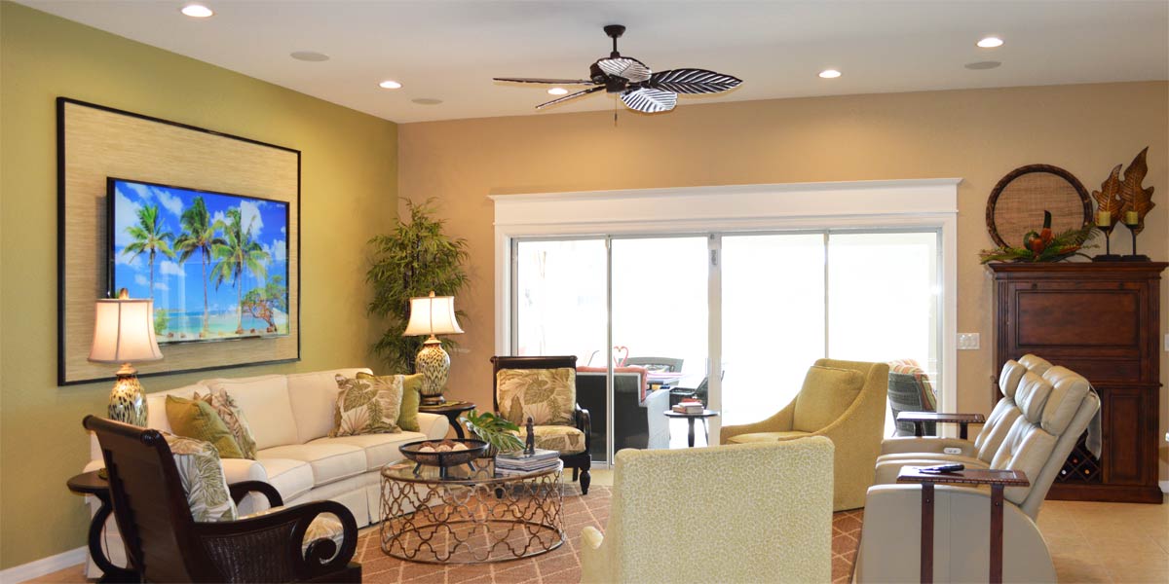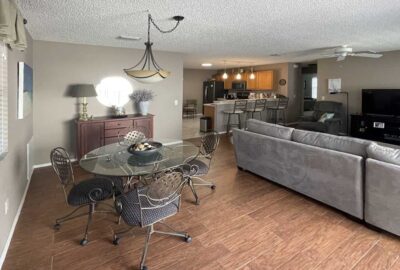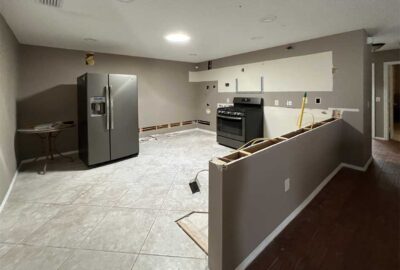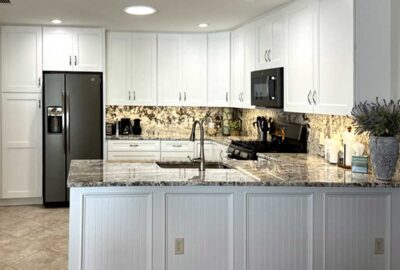Colony Kitchen
Have you ever needed something from a lower cabinet in your kitchen and dreaded hearing your knees crackle as you struggle to get down to reach it? Have you ever lamented the wasted space in the dead corner of your kitchen and wished it could be different? Is it hard to reach back into the deep recesses of that upper corner cabinet where old baking products go to die? When you cook in your kitchen do have a running list in your mind of things you would change if you could? Many people do and often they don’t know what to do about it. The fear of costs keeps them from researching how a kitchen transformation could change their life. I find that those with compact kitchens often have small dreams for their small kitchen but what if you could have big dreams for your small kitchen? The colony model has a large kitchen footprint but a small number of cabinets and that decreases the function of the space. Let’s peek into a colony kitchen to see how big dreams can transform a space somewhere in the heart of The Villages
• Lighting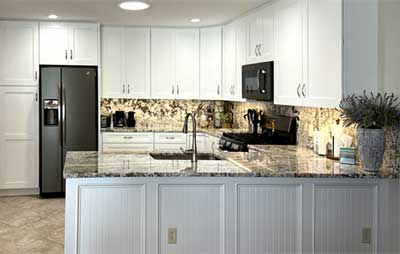
This colony model has eight-foot popcorn textured ceilings. I usually am not bothered by popcorn ceilings when the ceiling is high but in an eight-foot space they look better when re-done into the texture called knock down. When the new texture was applied, we re-painted the ceilings in Extra White SW7006 which is a very bright white. The villa needed bright white ceilings to add light to the space. We added four integrated light bulbs into the space and replaced the light over the sink with an integrated light bulb. The integrated light bulbs are LED technology and are made to last a very long time. The warmth of the light can be adjusted after installation so if the homeowners wanted warmer light, they could have it. The kitchen also had a solar tube which added fabulous natural light to the space. In the Colony model, I try to encourage the homeowners to change all their lighting to flat lights. The less hanging from an eight-foot ceiling the taller the space will look.
• Lower the bar
The bar in the colony villa is very close to the living room and does not really hide what is happening in the kitchen. When the bar is lowered to countertop height the square footage of usable countertop space increases. It is so much easier to put the grocery bags down on a flat surface, roll out dough for Christmas cookies or prep for a big meal. The countertop becomes an island that people will gravitate toward. The lower island makes the kitchen look larger because having one flat surface makes the space look bigger.
• Drawers glorious drawers
The more drawers you can have in the kitchen the better. Let me write that again, the more drawers you can have in a kitchen the better! Drawers provide deep storage that allows you to look down upon the items that you are trying to find. You don’t have to get down on your knees and investigate the back of the cabinet. This kitchen has mostly drawers. The drawers are installed with slides that allow the drawer to pull out all the way. This ability to pull the drawer all the way out allows you to find things at the back of the drawer. Now you can place sharp knives to the back and still have access to them. Drawers add the beauty of built in furniture to the space which elevates a kitchen. Drawers help with organization because there are all types of dividers and organizational systems that work in drawers but not in cabinets or with pullouts. If there is one thing that you could do for yourself if you are aging in place is treat yourself to an abundance of drawers.
• Two lazy Susans
The corner cabinet to the left of the stove is a lazy Susan and it is large. The nice tight fit of the lazy Susan does not allow things to fall in the back which is nice because to get in behind a lazy Susan is misery. The kitchen has a second lazy Susan in the corner cabinets above the lower lazy Susan. The upper corner cabinet is a second triple layer lazy Susan. This cabinet will be perfect for spices, oils, and baking needs.
• Trash pull out
The Colony kitchen does not usually come with a trash pull out, so we added a trash can pull out with a storage spot for trash bags.
• Double pantry
This kitchen has two pantries. That is right deux pantries! The original pantry and we added a pantry by the refrigerator. The original pantry was modified by placing a pantry with large pullouts into the space of the old pantry and finishing it with doors that look like cabinet doors. The second pantry was installed by the refrigerator because they needed storage. Also, the second pantry allows the refrigerator to sit properly so that both doors can open all the way. In a kitchen where the refrigerator is against a wall on one side, often the door on the wall side cannot be completely opened.
• Cabinets all the way to the ceiling
We raised the cabinets all the way to the ceiling, and it makes the kitchen look big! When the ceiling is eight feet it looks better not to have a small gap between the ceiling and the top of the cabinets. The taller cabinets provide more storage and a clean simple line that draws the eye upward making the space look large.
• Countertops
The homeowner chose granite, and it is a beautiful color. The name of the granite is blue flower. This granite has an abundance of glass creating deep and intricate layers. The homeowner chose to do a full backsplash of granite and that looks the amazing. A full granite backsplash creates a seamless and grout free look.
Click Below for my you-tube video:
Colony Villa Kitchen & Living Room Makeover
Call Ruth your full service decorator at: 352-804-2056
or Contact Us
