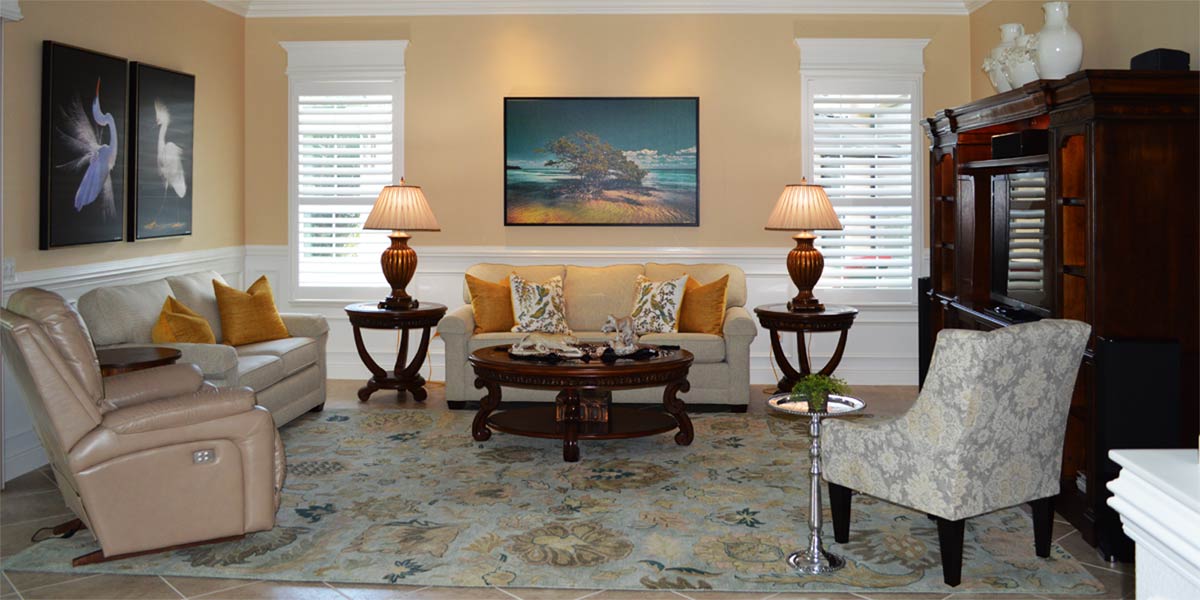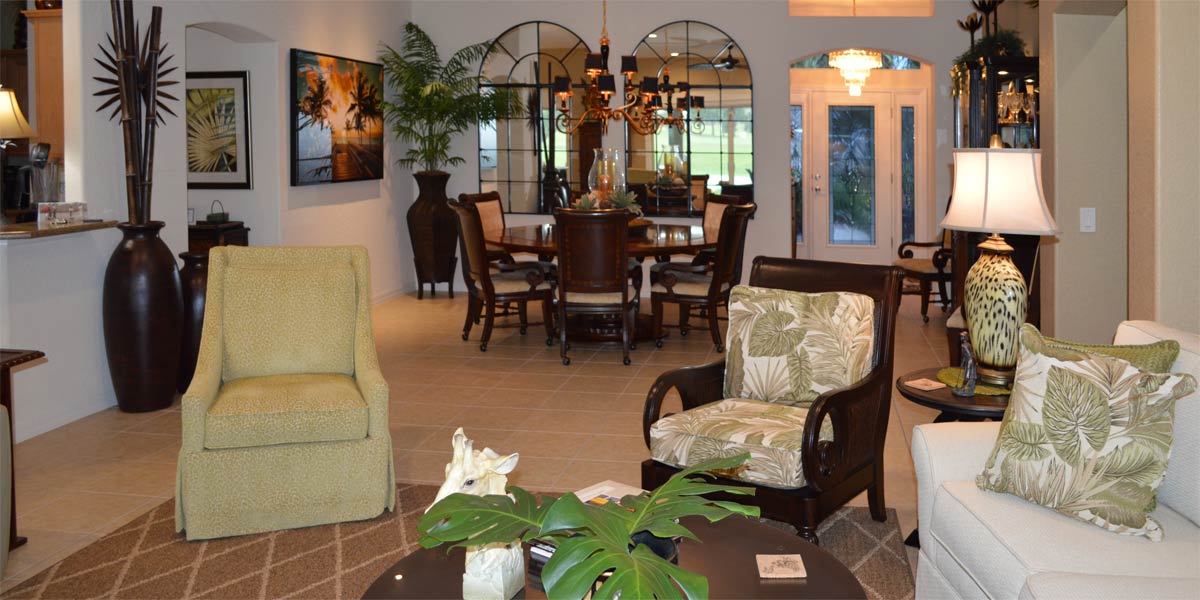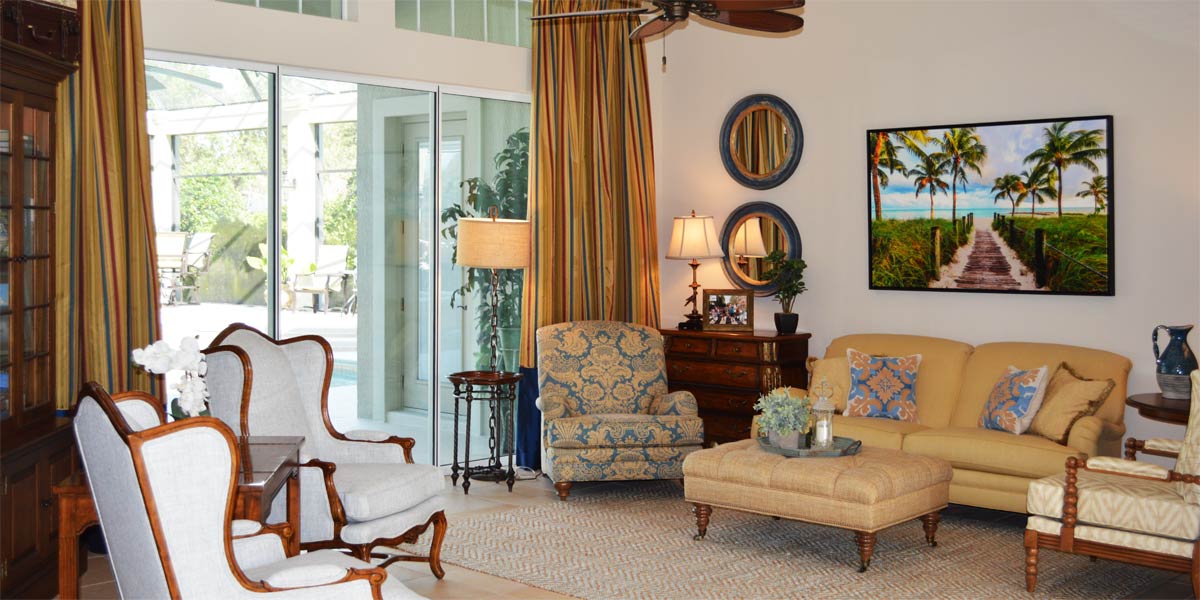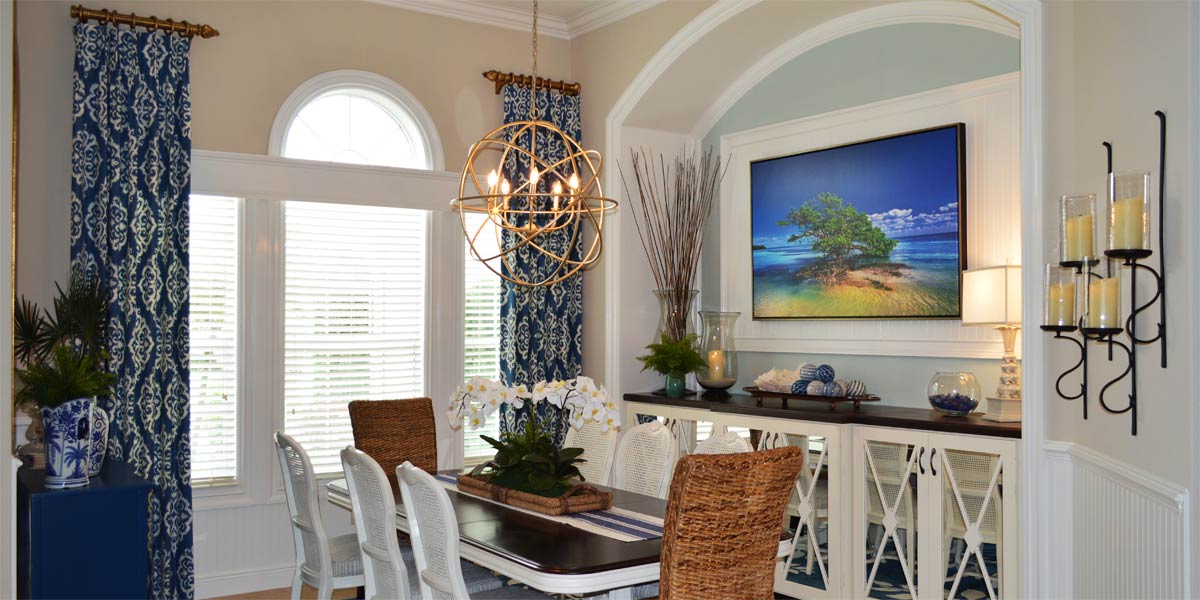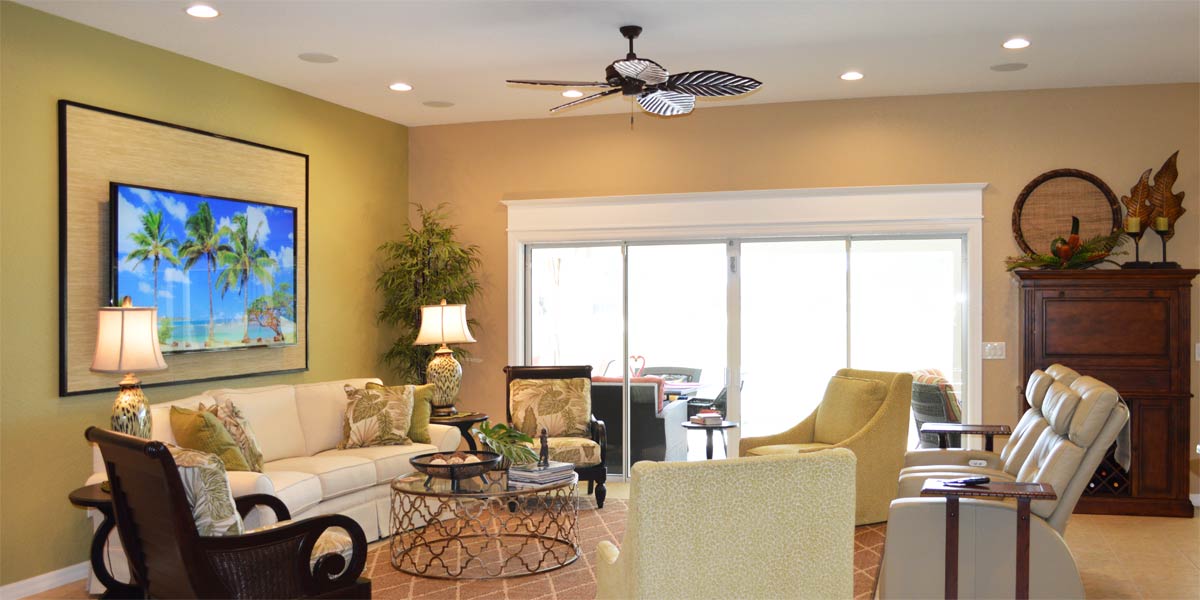Easy Key West Style
Guess who is going to the Southern most ocean…Me! I know that is the hottest time of the year to go to Key West, but I am going in four weeks. On a whim my husband checked out the room rates at our favorite haunt and they were so good an escape became irresistible. This time of year, I find myself daydreaming of crystal water, the color of green glass. I want to look toward the horizon and see a narrow band of blue that meets a deep azure sky in a soft, endless embrace. It’s the kind of beauty that belongs only to the shallows of the Florida Keys. Life there moves gently. Homes are filled with memories and treasures gathered from coastal meanderings. You don’t have to live in the Keys to let that spirit shape your home. Good design captures what brings you joy, whether it’s the salty breeze of Key West or the warmth of your own backyard. Let’s explore a thoughtfully redesigned Lantana kitchen where the charm of the Keys lives on through every light and effortless detail, somewhere in the heart of The Villages.
• Function First
Function took center stage in this kitchen redesign. While the original layout had its merits, it didn’t support the homeowners’ lifestyle. As avid home cooks, they needed more space to prepare meals, but the pantry split the counter in half, crowding the area near the stove. By relocating the pantry to the end of the cabinet run, they not only expanded the counter space but also created a more open and fluid design. The new placement offers a wider pantry and makes the kitchen appear significantly larger. The result is a brighter, more efficient workspace that better supports their everyday cooking routine.
• Raise the cabinets
Raising the cabinets transformed the kitchen both visually and practically. The new design features taller cabinets that reach nearly to the ceiling, creating additional storage and contributing to a more spacious feel. By guiding the eye upward, the kitchen appears larger and more open. Choosing taller cabinets during a remodel brings a polished, tailored touch to the space.
• Deeper Cabinets
Deeper cabinets continue to be a top choice in kitchen upgrades. In most new installations, 15-inch-deep cabinets are the standard, providing more space to store kitchen essentials with greater ease. The added depth allows items to sit comfortably without being crammed or teetering at the edge, making everyday access simpler and more convenient. It’s a small change that makes a big difference in how the space functions.
• White Kitchen
In the world of kitchen design, inspiration is everywhere but so are fleeting trends. While it’s easy to get swept up in the latest ideas from HGTV, practical decisions often lead to the most lasting satisfaction. That’s why timeless choices matter, especially when investing in a kitchen meant to serve well for years to come.
White cabinetry withstands the test of time, offering a clean, classic look that never falls out of fashion. It creates a fresh canvas that feels open and welcoming, which is especially valued in communities with 55-plus homeowners. The consistent request in these spaces is for kitchens that feel light, bright and airy.
• Refrigerator Panel and Deeper Cabinet
Customizing the space around the refrigerator can elevate the overall look of the kitchen. In this redesign, the cabinet above the refrigerator was tailored to closely align with its top, helping the appliance blend more seamlessly into the surrounding cabinetry. This design choice visually reduces the bulk of the refrigerator and creates a more integrated, cohesive appearance. To complete the look, a panel was added along the exposed side, stretching from the cabinet above down to the floor. This effectively conceals everything but the refrigerator’s front, making the appliance feel proportionate and in harmony with the rest of the kitchen.
• Add an Island
Adding an island was high on the homeowners’ wish list, but determining the right size took a bit of creativity. To get a real sense of how it would work in the space, they pieced together a mock-up using taped cardboard boxes. This hands-on approach gave them the freedom to walk around it, imagine the flow, and fine-tune the layout to suit their needs. Once they landed on the ideal dimensions, the cabinet maker brought their vision to life, building the island exactly to their specifications. The result is a practical, personalized centerpiece that enhances both the functionality and character of the kitchen.
• Granite countertops
The homeowners were drawn to a beautiful, light granite featuring soft whites and gentle shades of grey. Its subtle pattern brings elegance and a sense of calm to the space, while a fifteen-year seal ensures durability and long-term protection. To create a unified and streamlined look, the granite was extended to the backsplash. This approach not only highlights the natural beauty of the stone but also removes the need for grout lines, adding simplicity to both the design and upkeep. The result is a kitchen that feels polished, cohesive, and easy to maintain.
• Lighting
Lighting played an important role in shaping the feel of the kitchen. Over-cabinet lighting brings a soft glow that enhances the room’s ambiance, while under-cabinet lights provide both practical illumination and visual warmth. Together, they create a balanced blend of mood and utility. The rattan pendant lights above the island add a subtle coastal charm, echoing the relaxed spirit of Key West. Their natural texture and gentle presence help tie the whole space together with a breezy, inviting tone.
• Eating Nook
The kitchenette’s cozy eating nook was outfitted with a palm tree print loveseat and a soft jute rug, creating an inviting spot for morning coffee and light bites. It’s a comfortable retreat that blends charm with ease. Nearby, copper mixing bowls hang on the side of the pantry, adding a warm metallic accent that quietly reinforces the eclectic and relaxed character of the space. The combination of textures and finishes gives the area a welcoming and lived-in feel.
Call Ruth your full service decorator at: 352-804-2056
or Contact Us
