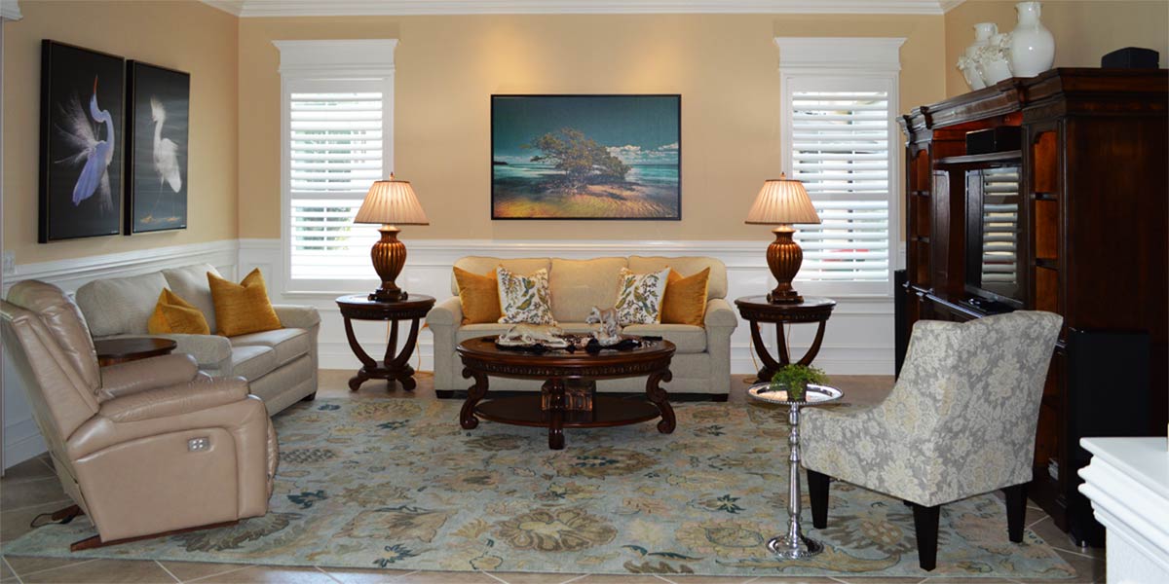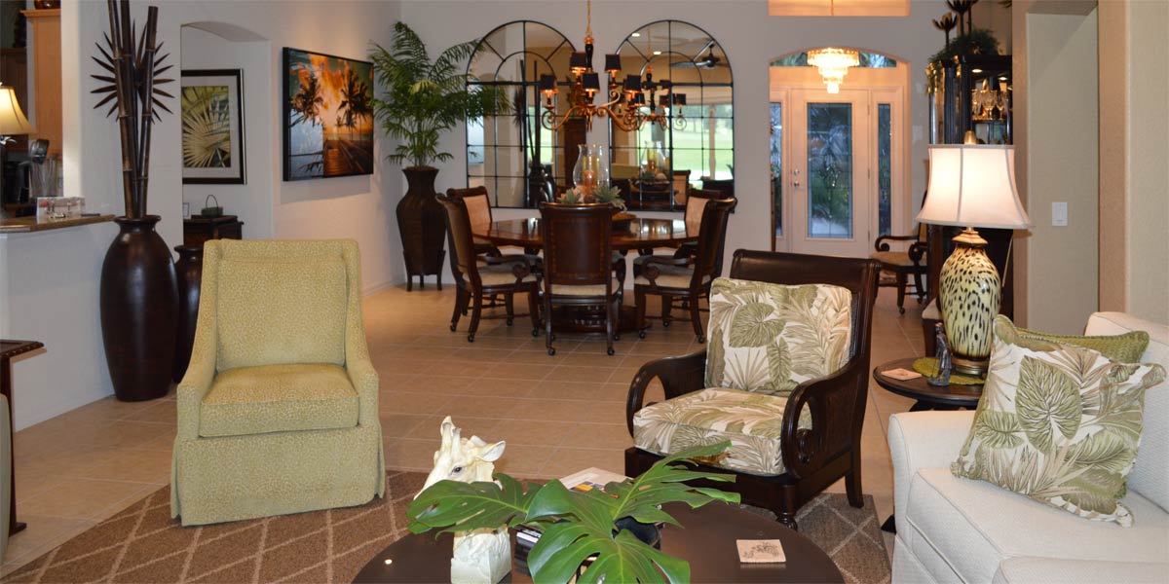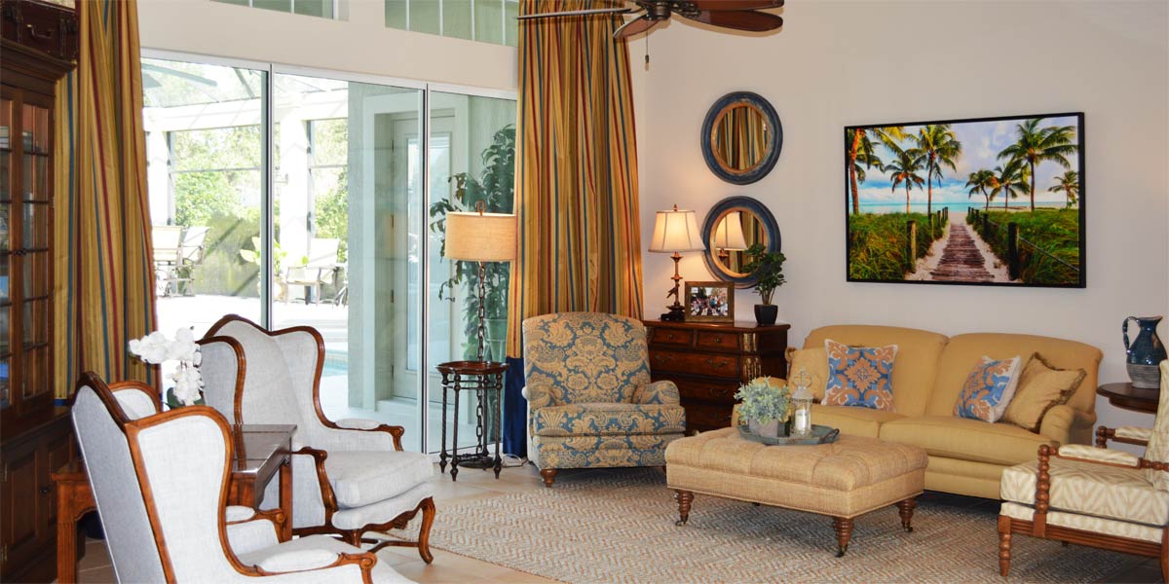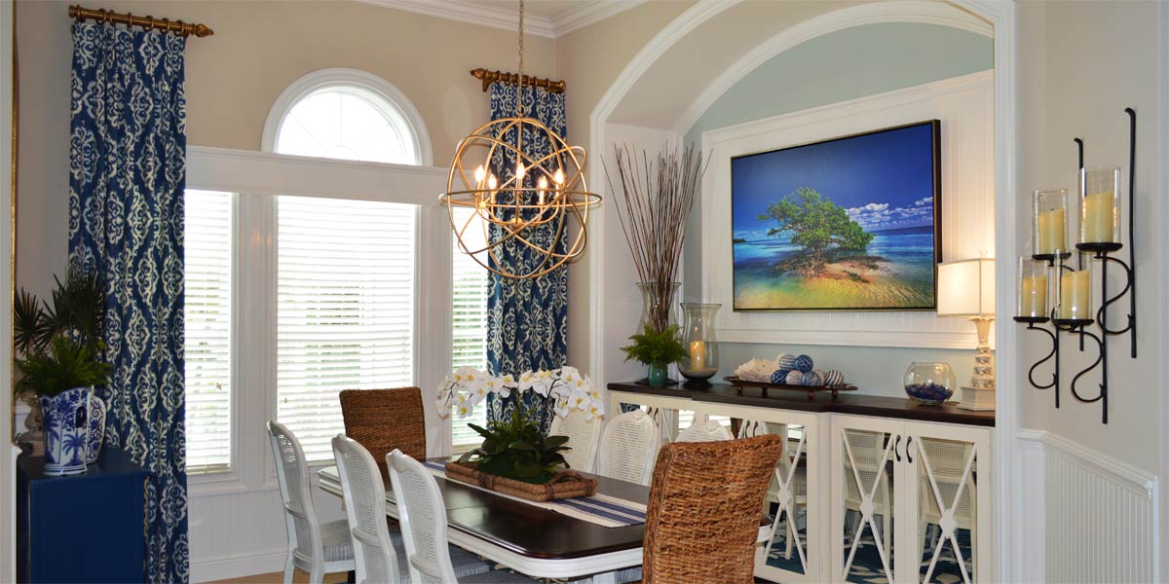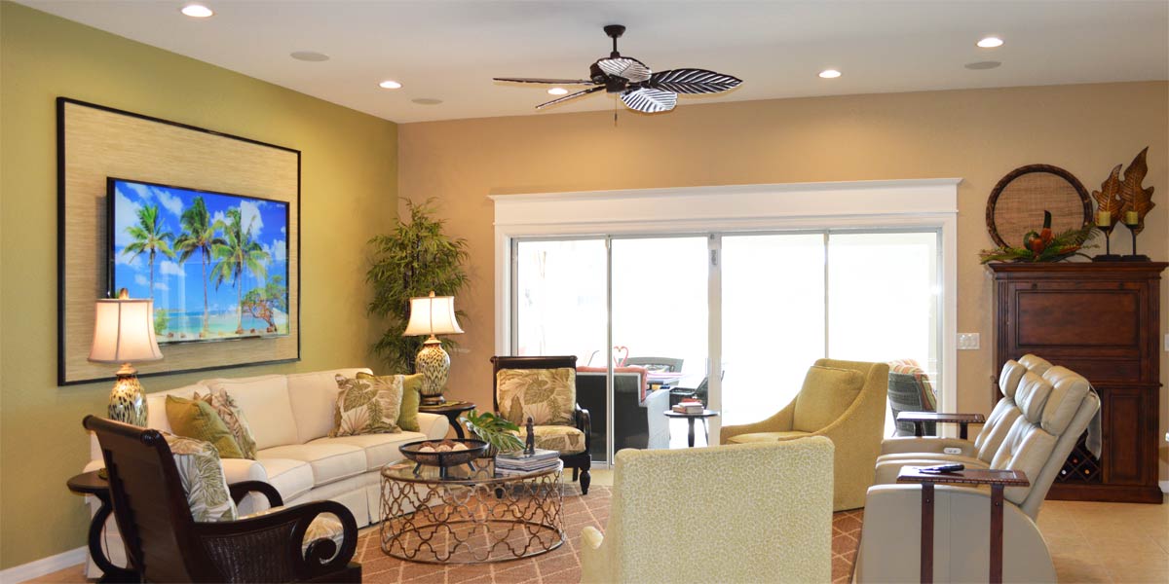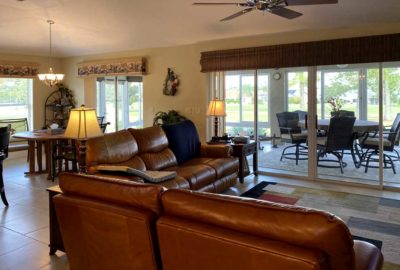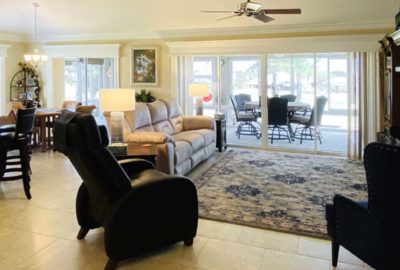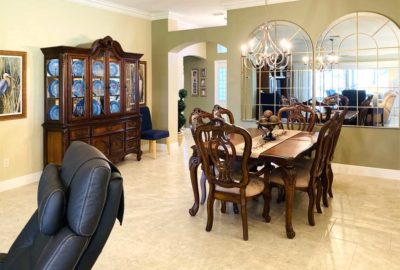Floridian Fall
Here in Florida there is a time when the heat breaks with the setting of the sun and a palatable freshness fills the air and makes everything seem light. We appreciate life in contrasts so that first fall feeling is always welcome after the oppressive August and September heat waves. I know that Florida does not have definitive seasons but less than 80 degrees at night is sweater weather and I begin to think of pumpkin and spice. I am sure that with the lighter air all my readers have a desire to spring clean, purge their closets and lighten their space. This is true in the world of decorating as well. Many people want to lighten and are not sure how to do that without it becoming an overwhelming project. Let’s take a peek into the living room and dining room of a Lantana model that was lightened up just in time to greet fall in Florida somewhere in the heart of The Villages.
• Paint 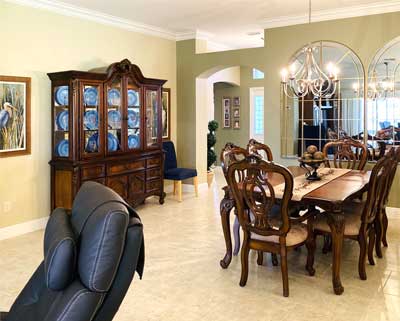
We did not repaint and repainting is not always needed. Sometimes I think people get stuck on paint color because picking a new color can be so challenging. Often, I will arrive on a paint consult and the homeowners have every color swatch the paint store has to offer and still nothing looks good. This is analysis paralysis and should not be the thing that stops you from moving forward. If you have more than five paint swatches from the paint store you may be analyzing it too much.
• Establish a goal
The goal for these homeowners was to update and lighten the space. Since we looked at the St. Charles Model living room two weeks ago I am sure that you know what we have to remove. The cornices are dark and heavy. They bring the window down and therefore the view. We needed to open up the windows to highlight the view.
• Molding
We added large casement molding to the sides of the window and a white crown molding header to the top of the window. This creates a light and bright picture frame that highlights the view. The eye is drawn up and out to the view and therefore the space looks larger and brighter. We trimmed out the window as well so that all the windows highlighting the view are visually cohesive.
• New seating pieces
The original sofas were dark and heavy looking. When the back of the house is all windows that means the light is coming at the eye as you walk into the space.
When light is shining at the eye, whatever is in front of the eye will appear darker than it is in reality. To lighten the space the homeowners purchased a new lighter couch. However, the anti-gravity chair they wanted was only available in the darker color so the chair is darker. This was not a problem because the sofa was light. However, I did want the new accent chair to be a bit darker than I originally planned to balance with the dark recliner. The homeowners purchased a navy blue accent chair which worked well with the darker recliner and provided the balance that the room needed.
• New Rug
Since we added a navy blue chair we thought we could add a bit more navy blue as an accent color around the space. We added a new 8×10 rug that has pops of navy, cream, and hint of green. The rug pulls the space together visually because it does have touches of every color in the home.
• Wainscot under the bar
The Lantana models as well as many others have a bar that runs off the kitchen. The bar always looks great with an application of white wainscoting. The white blends nicely with the kitchen if the cabinetry is white. If the cabinetry is dark the wainscot lightens the space. I always advise that in a Lantana and Iris models that the windows and bar should look bright and visually cohesive.
• Crown molding
We added 7.25” crown molding to the living room, dining room and kitchen to further enhance the brightness in the space. Crown molding draws the eye up and adds a rich finish.
• Dining room
The dining room did not need much but it did need two arched mirrors! Once the two mirrors went up, the view and the light doubled in the space. Now when passing by the dining room the view of the golf course is reflected back into the space to be enjoyed from any direction. We did not add a rug to the space because the dining room chairs were too heavy to slide against a rug. Instead we added art to get color.
• China hutch
We added navy blue plates to the china hutch so that all the crystal would stand out better. China hutches often appear dark so we add color in the form of plates. The plates that are in this hutch are just melamine plates from a local retailer but they look like ceramic glazed plates from Italy.
P.S. –Attention all club presidents! We give free decorating seminars. It is lots of fun and very informative. Call and schedule your club today. Also, we are on-line check out our web-site at www.ruthdyer.com and you can always e-mail us at ruth@finishingtouchfl.com or Call Ruth your full service decorator at 352-804-2056.
