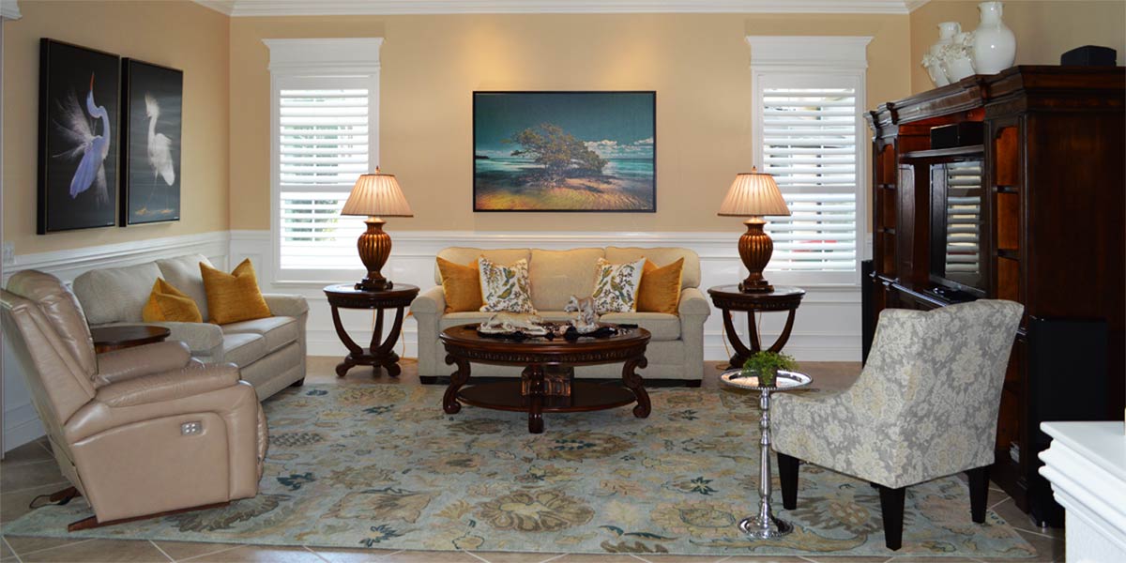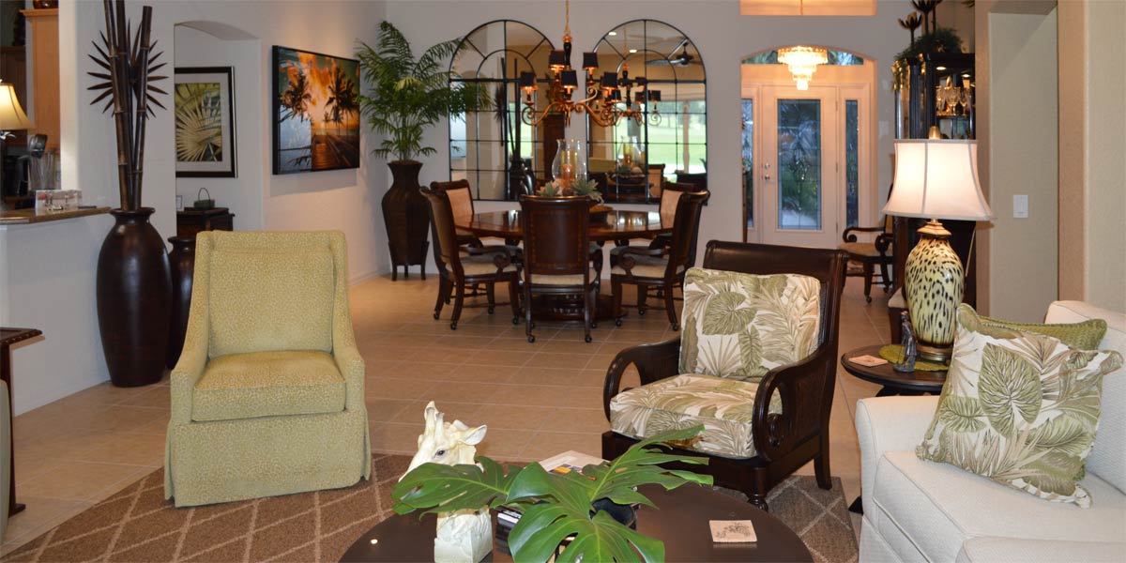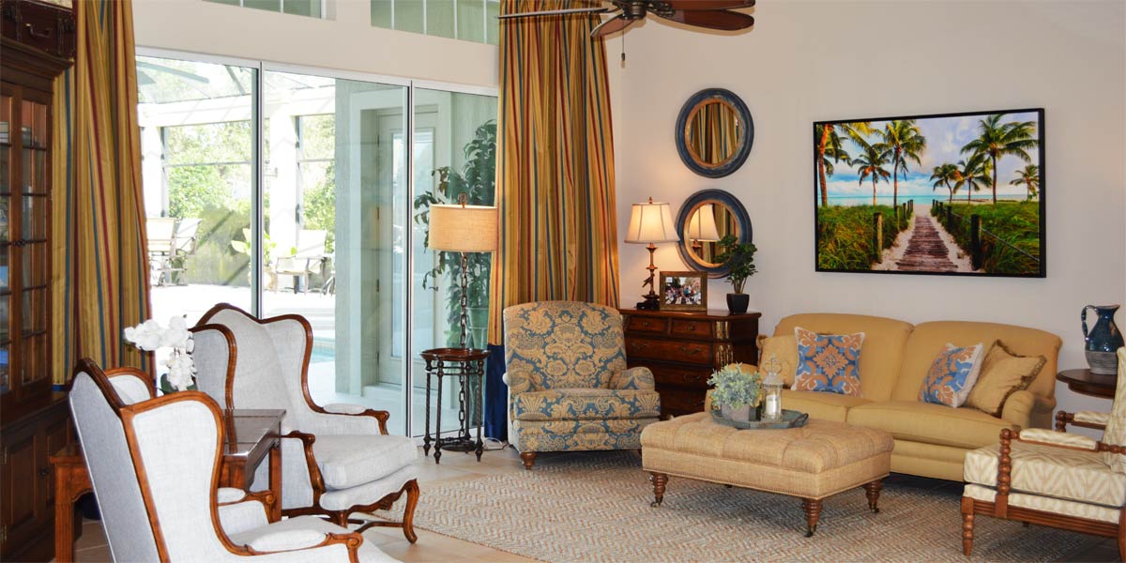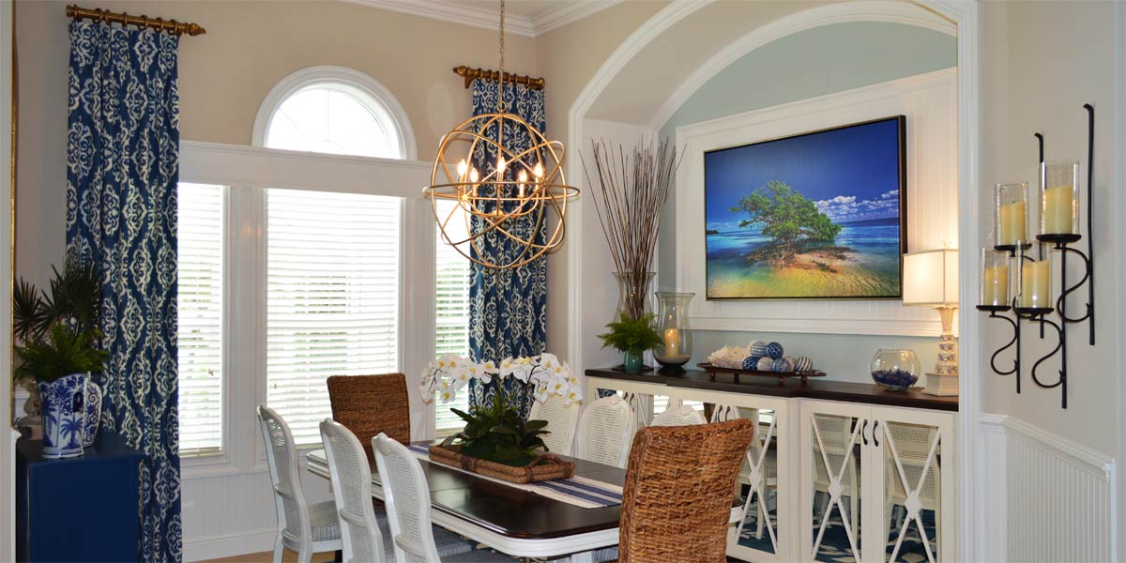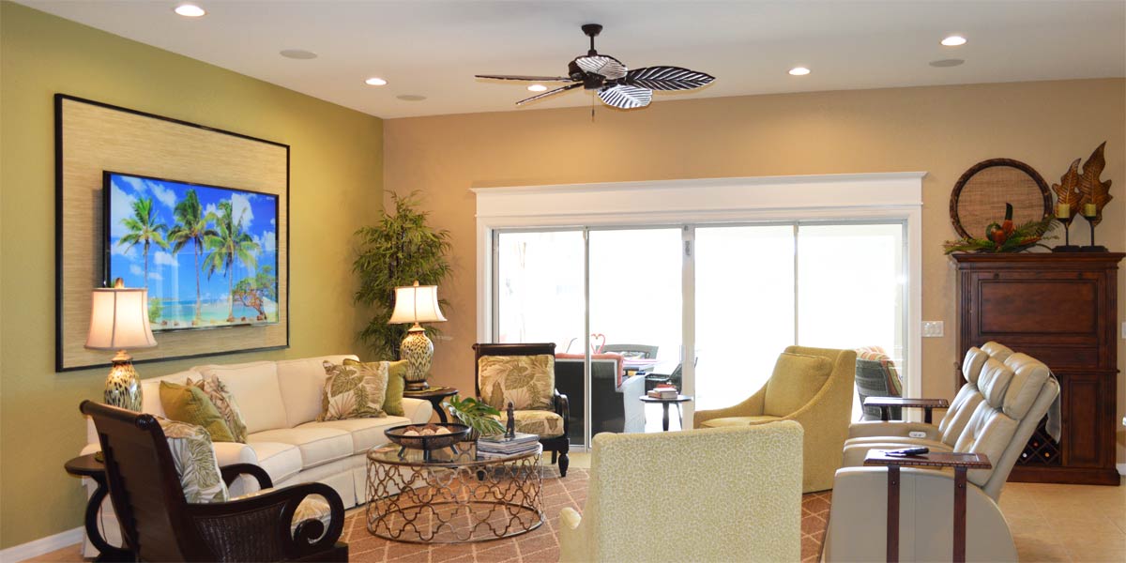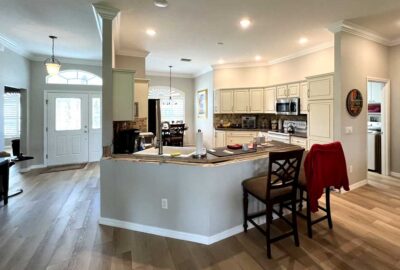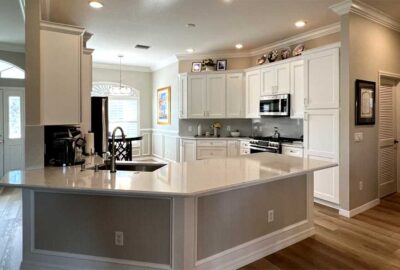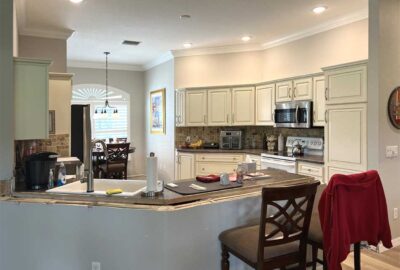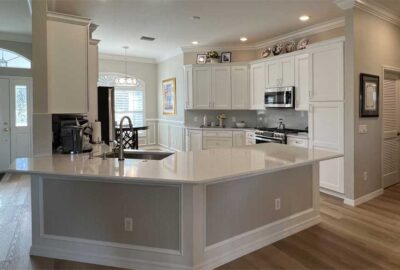Fresh Like Spring
These are some of the best days of the year! As we move toward daylight savings time the days grow longer with more light for outdoor activities. The temperature hovers around 84 degrees for the high and often there will be a breeze. The nights are cool enough for a light sweater and we are not in a rainy season yet. Often, you will hear baby birds calling for their mom from the lush canopies of canary palms. Also, baby rabbit sightings are happening everywhere at dusk if you look closely around the edges of planting beds. Each new day will bring you a layer of yellow pollen dust on your outdoor furniture and screened in patios but this is the price we pay to live in Florida. I think the price is right and I am happy to pay. In the world of decorating starting off fresh is as wonderful as each new spring. You may have purchased a pre-loved home but you can still put your signature on the space and the home will feel fresh like spring. Let’s see how these newly married homeowners created a fresh space they could call their own in a Gardenia model somewhere in the heart of The Villages.
• Lower the bar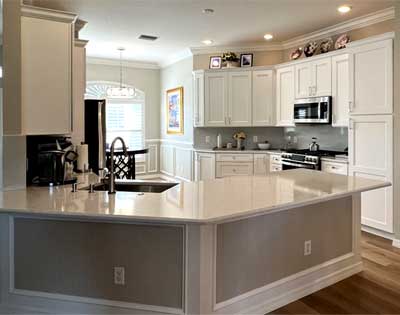
The island was bar height and divided the counter top space. The new homeowners wanted to remove the raised part of the bar and make a counter top height island. This is so easy to do and increases the square footage of your countertop space. Often, homeowners think it would be a big deal to lower the counter top because they don’t know what is in the wall supporting the counter top. I took the before picture of the counter top with the bar cut off. You can see that the wall is exposed showing two by fours and normal wall construction. The wall holds electric and plumbing that is utilized on the island. It is easy for contractors to cut down and very easy to move around the electrical components. This is one of the best updates you can do for your kitchen. It is most practical because it increases the usable counter top surface. Finally, when you lower the countertop and raise the cabinetry the kitchen looks so much bigger. That is visual bang for the buck!
• New Cabinetry
The home needed a complete kitchen makeover. The old cabinetry was off white with a brownish line of stain to highlight the ridges in the doors. The doors looked dated and the cabinets looked a bit short in the space. The new homeowners wanted to create a kitchen that looked fresh and fit their needs. The new cabinets were much taller so there is very little room between the ceiling and the top of the cabinetry. I often hear customs say, “I cannot reach that high so I don’t see the point.” The response from me is always, “The higher cabinets fit the scale of the space better. The old cabinets were just stock cabinetry and the new cabinets are custom so that the extra height fits the scale. Also, the highest cabinet can be used for long term storage rather than everyday use.” The best thing about new cabinetry is you get to choose to have lots of drawers rather than doors and pullouts. In kitchen design drawers are becoming the hottest item in the kitchen. As people age they don’t like getting down to look into the cabinet. The drawer allows you to pull out the drawer and look down to see everything without bending your knees! The large drawers will accommodate pots and pans as well.
• Above the cabinets
The new cabinet height does not leave much space for décor. However, the homeowners displayed mementos from the wedding and some heirloom plates they enjoyed seeing every day. The top of the cabinets is a great place to personalize the space.
• New quartz
The new homeowners liked quartz and they had new quartz installed. The quartz they chose is mostly white with a touch of grey and it looks so fresh in the new kitchen. They had a full quartz backsplash installed and it looks so seamless. I always recommend a full quartz backsplash because it blends so well with everything and keeps the space looking large. Also, a full quartz backsplash keeps you from having grout! Without grout and tile one quick swipe with a damp cloth cleans the backsplash with the greatest of ease. Finally, the full quartz backsplash will be installed the same day as your countertops and then you are done. There is no waiting for the tile backsplash to be installed. Yay!
• New flooring
The entire house needed new flooring and the new homeowners chose the ever popular Sahara Sand by Nuvelle. This flooring can be installed in every room in the house and that is just what they did. The flooring is a warm sandy tone with a grey wash. It is best to install flooring that will stand the test of time and this one will do just that. It looks like real hardwood flooring and the warmth of the tan against the grey gives dimension to the space.
• Wainscot
The homeowners had wainscoting installed below the bar. The wainscot is bead board with large trim work. This is always a great way to protect the wall under the bar and make the space look finished.
Call Ruth your full service decorator at: 352-804-2056
or Contact Us
