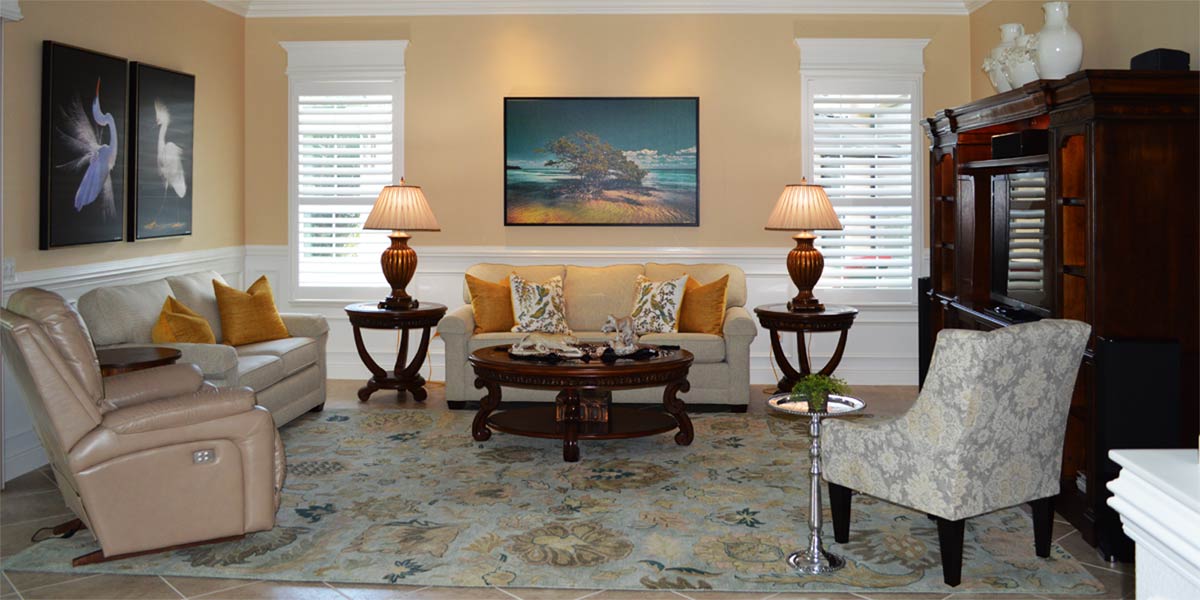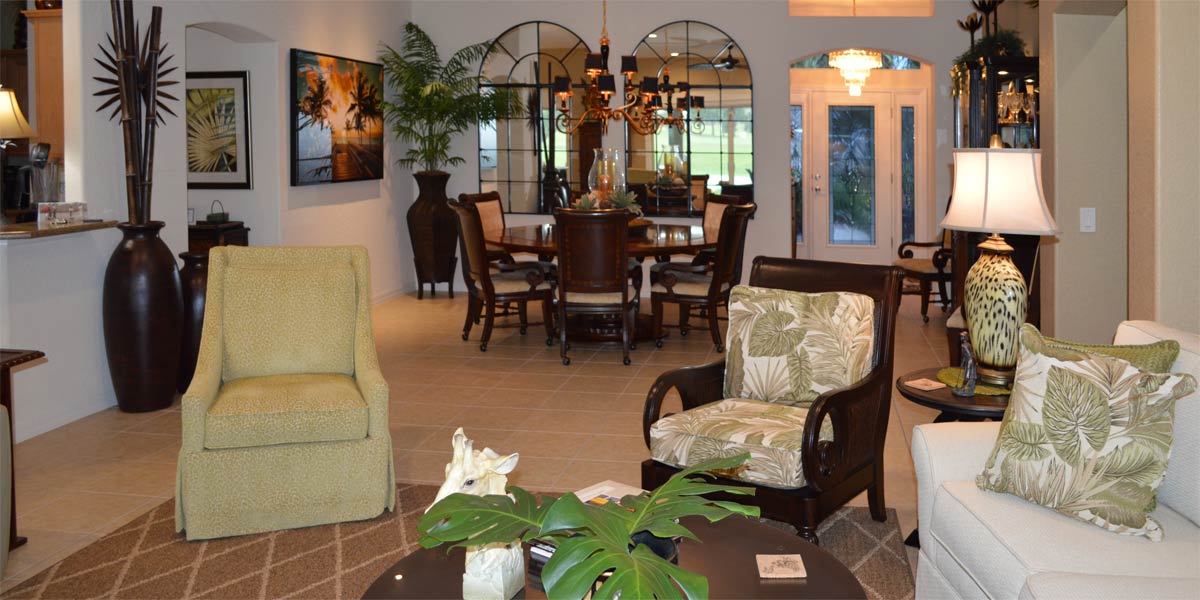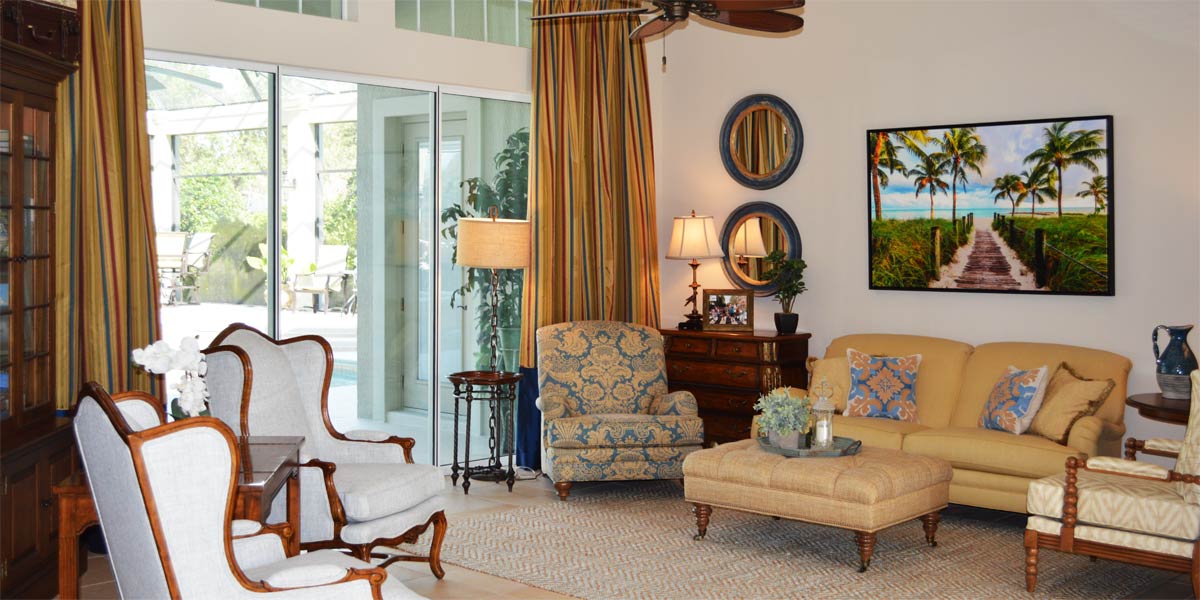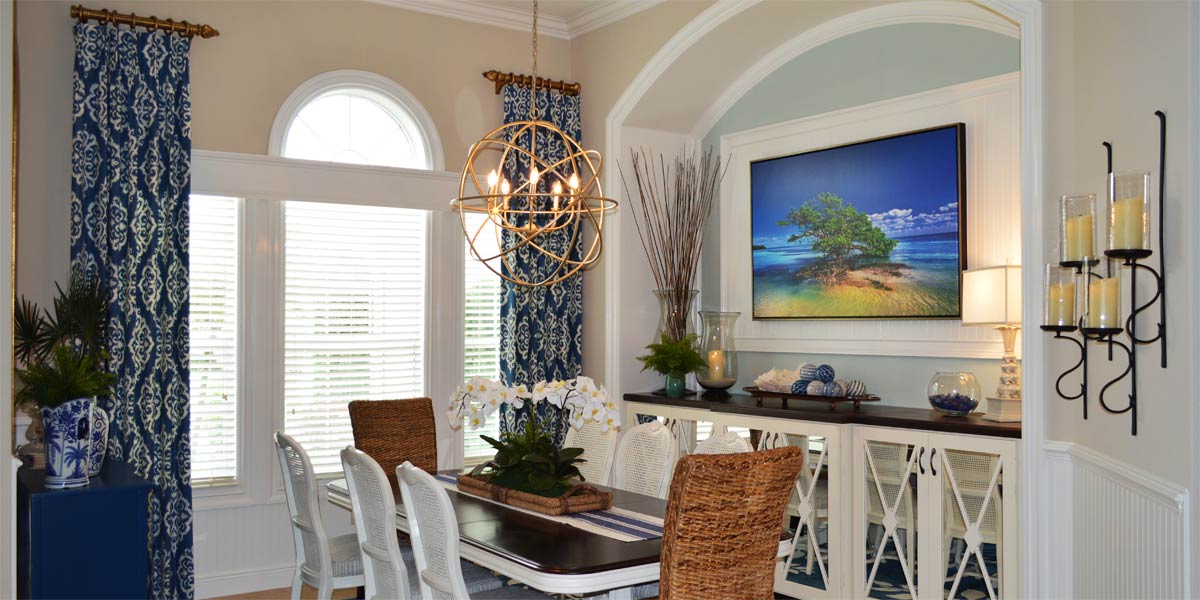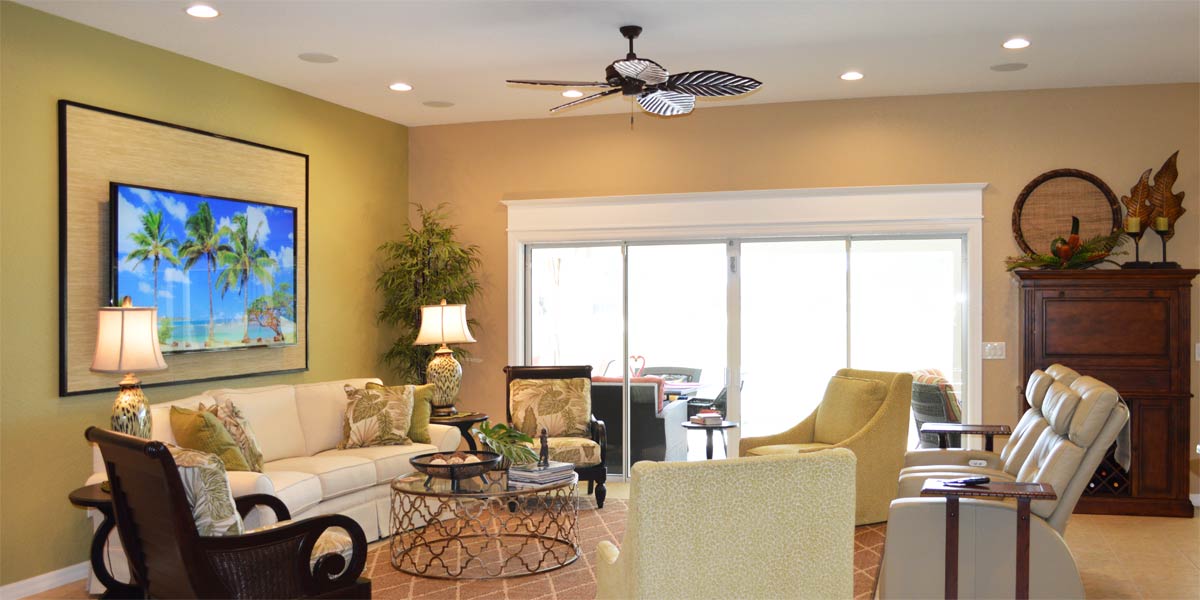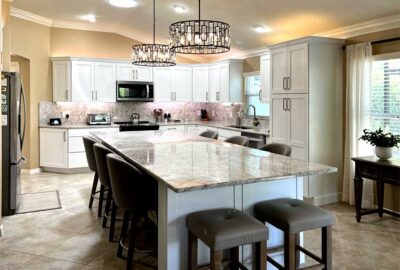Island Life
I know you are reading but for a moment close your eyes and think about a peaceful place. Does it have palm trees gently moving in the soft breeze, can feel the sugar sand between your toes? Do you hear the soft waves lapping in the distance as the peace surrounds and envelopes you? This would be peace for me and many others seeking the island life for a getaway. The idea of island living is streamlined living. The slower pace of doing one thing at a time is very appealing to many people. That is why there are shows like, “Island Life” that showcase people searching for their island home. But what if you have an awesome home in an awesome place already? In the world of decorating, can you bring the island life home? Let’s peek into the kitchen of an Avondale courtyard villa model that brought home the island life in a big way, somewhere in the heart of The Villages.
• The Avondale courtyard villa model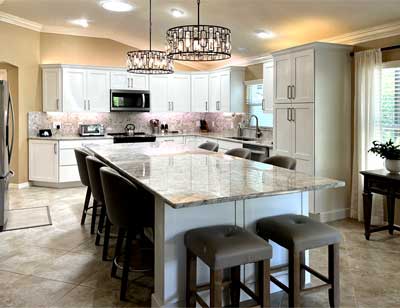
This model is a great model to update the kitchen! The kitchen has a small island that offers a small prep area and two seats. If you sit in the seats, you would be looking at the stove while you enjoy your casual meal. If you want to use the dining table, there is little space to move around the table due to the placement of the island and the walkway to the sliding glass door. We have made over many Avondale model kitchens and this one did not disappoint. I arrived at the home to consult on the living room but when I showed them how much more efficiently the kitchen could work the attention was refocused on getting a new kitchen with room to move. To demonstrate how having a large island can change this kitchen, we moved the table so that it abutted to the current kitchen island. This allowed the homeowner to see and feel how one large island would change the flow of the kitchen. The traffic pattern around the island was streamlined rather than the zig zag pattern that having a separate island and dining table created.
• The island life
One large island in this model is the way to go! The key to success in any kitchen remodel is to remember the goal. The goal of the homeowner was to seat eight people and that required a very long island. This island is 136.5” long and that meant the granite would have to be seamed because granite slabs do not come that long. Many kitchen companies would try to steer a homeowner away from having a seam on the island, but this company did not. Instead, they helped the homeowner find a granite that would be great for hiding a seam. You cannot see the seam! There are only two seams in this entire kitchen, and you cannot see or find them. The island itself provides storage underneath on both sides and it will seat eight comfortably with lots of room at the end near the stove for food preparation.
• New cabinets
The cabinets around the top and bottom perimeter are new. The top cabinets are three inches higher than the old cabinets. Taller cabinets make the kitchen look bigger and the space looks more customized. The corner top cabinet is an easy reach cabinet with no wasted space and the lower corner cabinet is a lazy Susan that has a tight fit so that nothing can drop behind the cabinet. The homeowner added drawers where there were cabinets and pullouts. Drawers in the kitchen are so much more functional than bottom cabinets because they can be pulled out and you can see everything in the drawer. If you have bad knees or hips this means no more getting down to find what you need. For those planning to “age in place”, drawers are the best thing so that you can use all your kitchen all of the time.
• Full backsplash
The back splash is a full granite backsplash. I promote full backsplash of whatever product you are using because there is no tile or grout to deal with. I like that all the outlets can fade away into the stone or be painted away. I also like how rich and seamless it looks when the under-cabinet lighting shines on the backsplash.
• Lighting
The homeowners had under cabinet lighting and above cabinet lighting installed. The under-cabinet lighting allows you to work on food preparation without shadows and the above cabinet lighting provides soft ambiance when the overhead lighting is off. The homeowner removed the chandelier over the table and installed two small chandeliers over the island. The glass and black iron add a touch of glamorous elegance to the space as well as reinforce the idea that this is the dining table as well.
• Function- Function- Function
So, we were able to add a very long island and get more space! The island added storage and a long surface for big projects if you need it. Walk pattern and flow are king in design and combining two things into one, made this space so much more functional. Never hesitate to consider this for your space if you are having difficulty with tight movement in the home. Don’t worry about re-sale, this increases the value because it increases the function by leaps and bounds.
