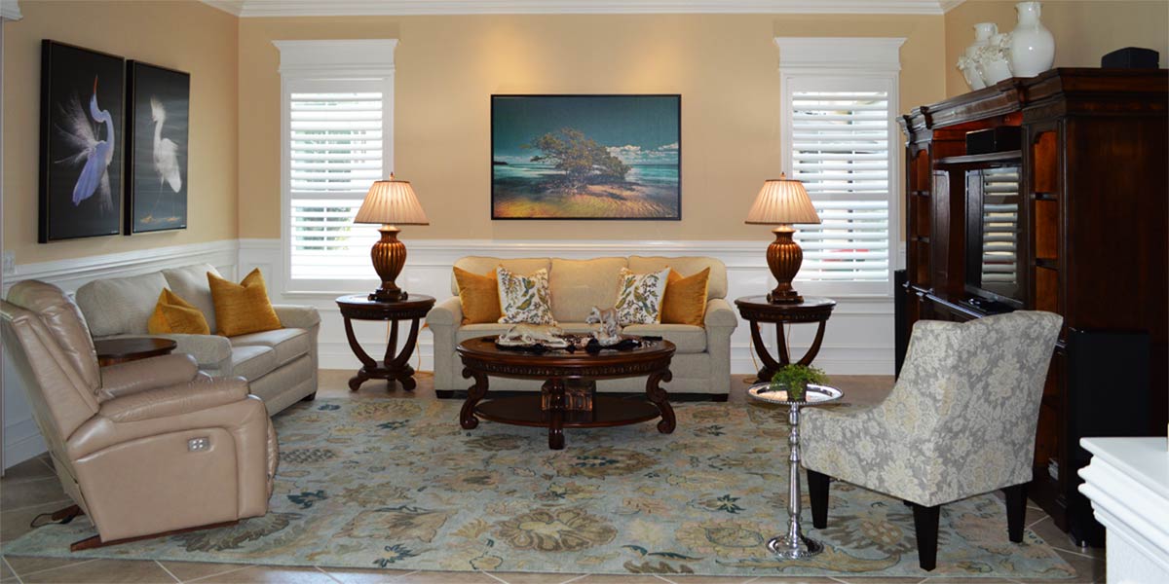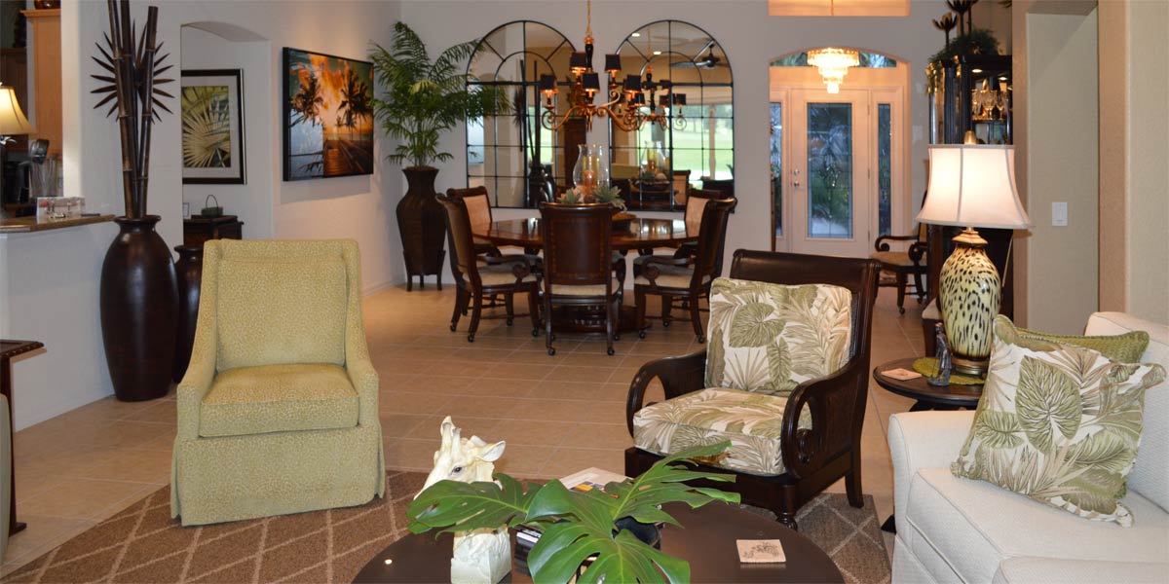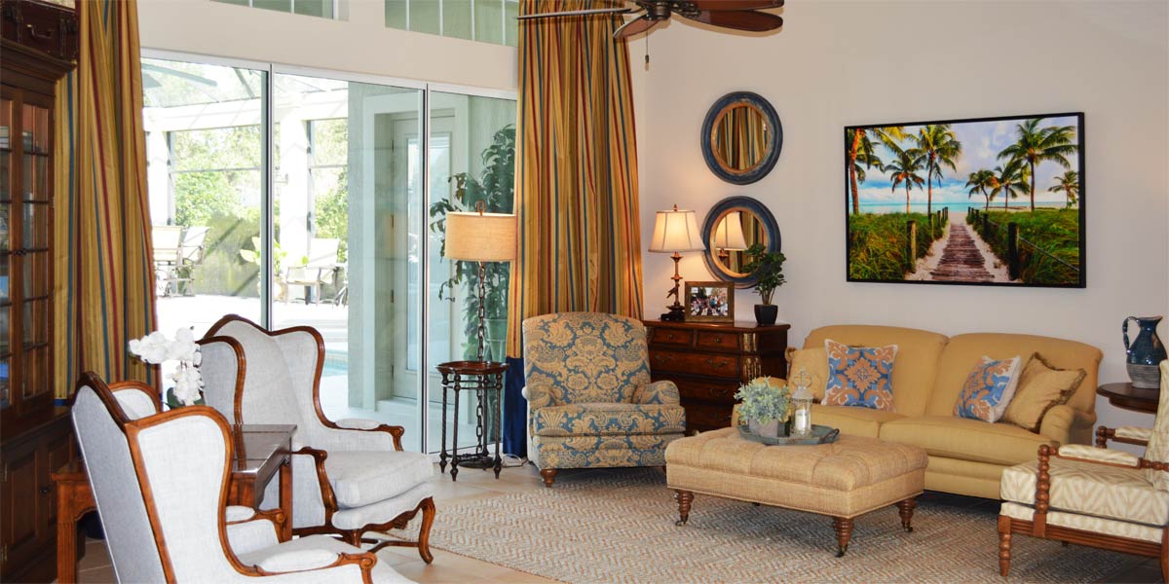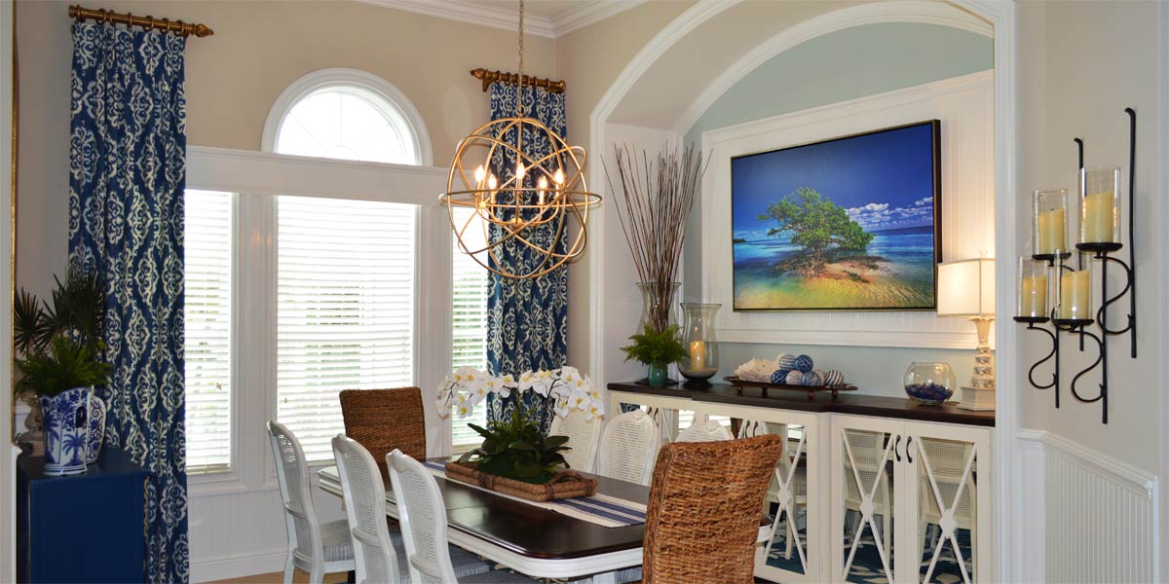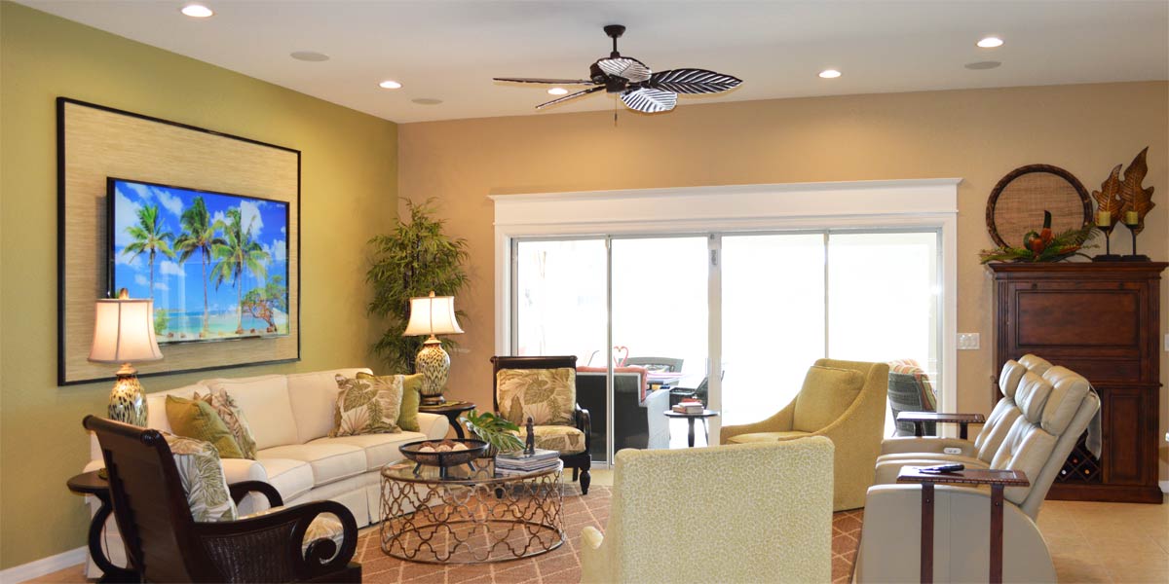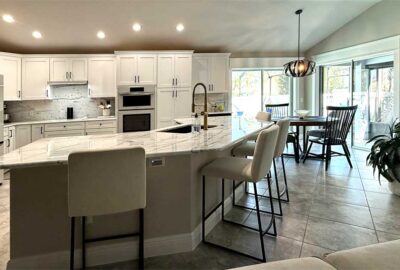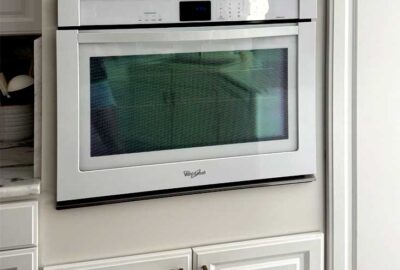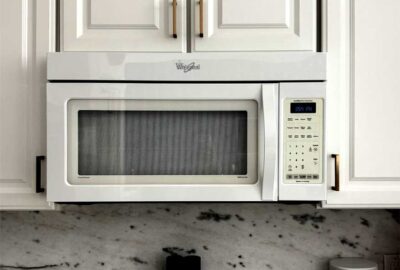Kitchen Glow-up
The kitchen is the heart of the home and one of its most frequently used spaces. In an open floor plan, it plays a major role in the overall look and feel of the home, so it’s important to keep it fresh and up to date. Many of the homes I work in aren’t particularly old and don’t need a full renovation, but they do benefit from strategic updates that bring them into the modern era. A well-planned refresh can dramatically improve both the appearance and functionality of a kitchen without the need for a complete overhaul. This kind of transformation focuses on the most impactful elements, stays budget-friendly, and delivers impressive results. Let’s take a look at the kitchen and dining room of a Lily model to see just how much visual value a glow-up can offer somewhere in the heart of The Villages.
• The Plan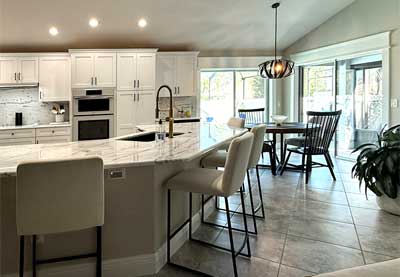
When I first met the homeowners, they had already installed the granite, and it was beautiful. But the cabinetry surrounding the oven wasn’t working for them. It had oversized gaps above and below the stove that felt awkward and unbalanced, and they weren’t fans of the microwave hovering overhead. Their vision was to integrate the stove and microwave into a single, cohesive cabinet that looked customized and clean. Initially, the plan was to simply patch things up and improve the layout, but it quickly became clear that the space needed more than a quick fix. To truly bring it into the present, we had to give it a glow up.
• Cabinets
Since the granite was already in place, removing it to replace the lower cabinets would have been a major undertaking. Instead, we recommended a 50/50 approach. The base cabinets could be refaced, allowing the granite to stay untouched, while the upper cabinets, stove/microwave cabinet, and pantry, would be replaced with custom pieces designed specifically for the space. The new upper cabinets were built taller to better suit the proportions of the room, giving the kitchen a more balanced look. For the lower cabinets, we installed full overlay doors that matched the new cabinetry, creating a seamless, updated appearance. Full overlay doors cover nearly the entire face frame of the cabinet, so any remaining exposed areas could be painted to match, making the old structure virtually disappear. Finally, a new wine and drinks bar was added by the pantry to complete the cabinet glow up.
• Remove microwave
The granite was installed all the way up the backsplash so when the microwave was removed for the new sleek hood vent it created a problem. Luckily the homeowner was able to secure a remnant of their granite from the fabricator, and it was just enough to fill the vacant space left by the microwave. Even better, there was enough left over to finish the countertop and backsplash in the new bar area, creating a consistent, polished look throughout the kitchen.
• Wine bar
The homeowner wanted to add a small wine cooler tucked into a cabinet that could double as a bar. The space had previously been a blank wall with no clear purpose, so introducing both upper and lower cabinetry in the space added real value to the kitchen. It gave the home a proper bar area for the first time, something that was definitely needed, especially with the pool just outside the new door. Now, grabbing a cold drink and heading out for a swim feels like a natural part of the flow.
• New door
This addition turned out to be one of the highlights of the glow up. The home has a pool on the side of the house, but originally, the only way to reach it was by going through the lanai and then out to the pool deck. This required two doors, which was awkward and difficult with food or drinks in hand. We suggested replacing the existing window with a new door to create direct access. The result was a game-changer. Now the pool is visible and inviting from inside the home, and the new door has completely opened the space, making it feel brighter, more connected, and much more functional.
• Remove the large shutters
Everyone knows I love shutters, but in this case, the original sliding glass door was encased in shutters and while it looked nice, it wasn’t exactly practical. The shutters made the door feel bulky and blocked the view to the outdoors, which was a missed opportunity given the beautiful lanai just beyond. We removed the shutters and passed them along to a neighbor, so they didn’t go to waste. With the new open doors in place, access to the lanai became effortless. Both doors were finished with casement molding and headers, creating a sense of visual continuity and framing the outdoor space like a pair of picture windows.
• Clean open look
The homeowner preferred a clean, uncluttered look with minimal items on the counters, and the added storage made that easy to achieve. The new direct access to the pool was exactly what the space needed, enhancing both the flow and the function of the home. Projects like this are some of my favorites because they show just how much impact a well-planned refresh can have. The space looks like a high-budget renovation, but the transformation was surprisingly affordable and proof that a smart glow up can deliver serious style and function without stretching the budget.
Call Ruth your full service decorator at: 352-804-2056
or Contact Us
