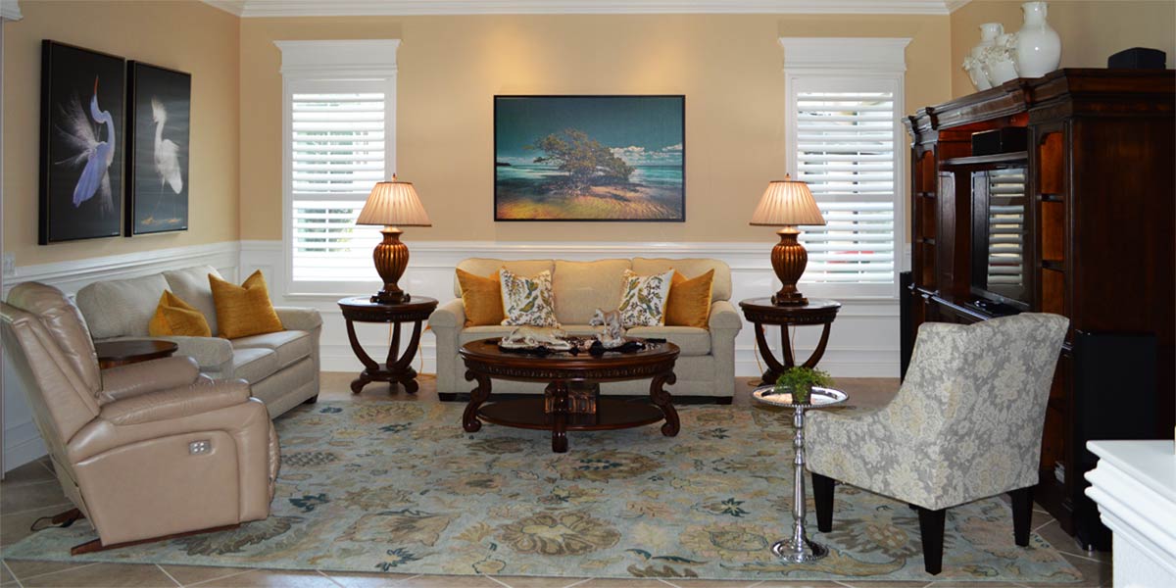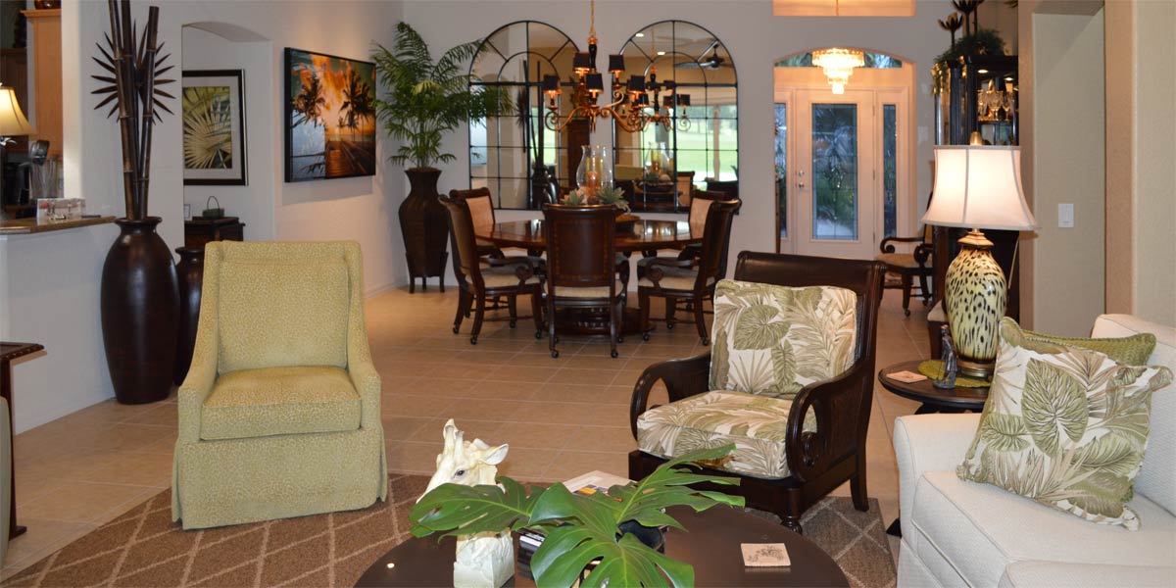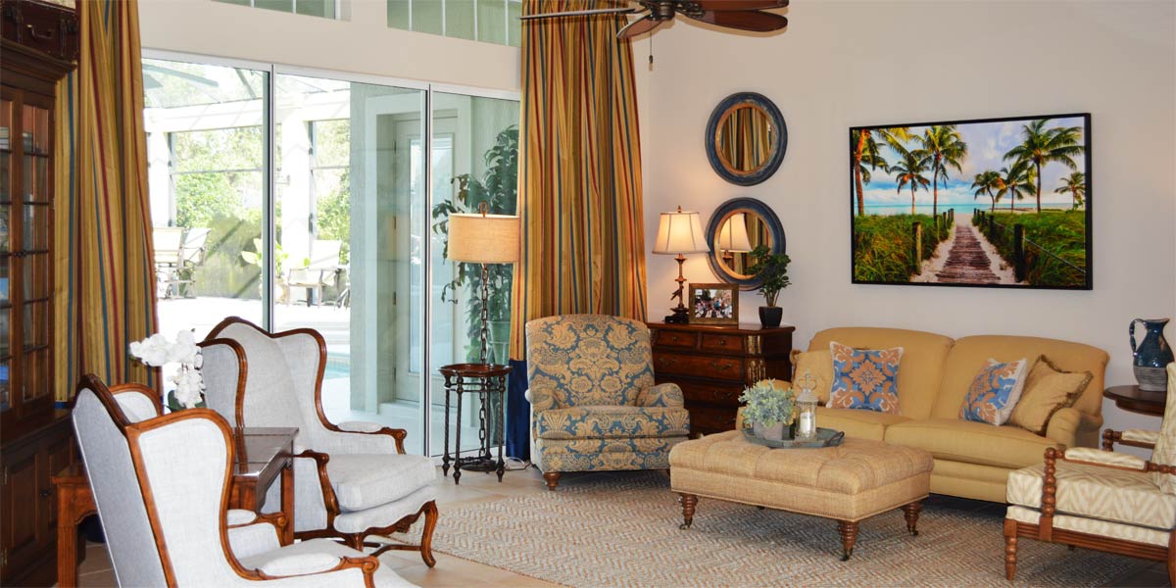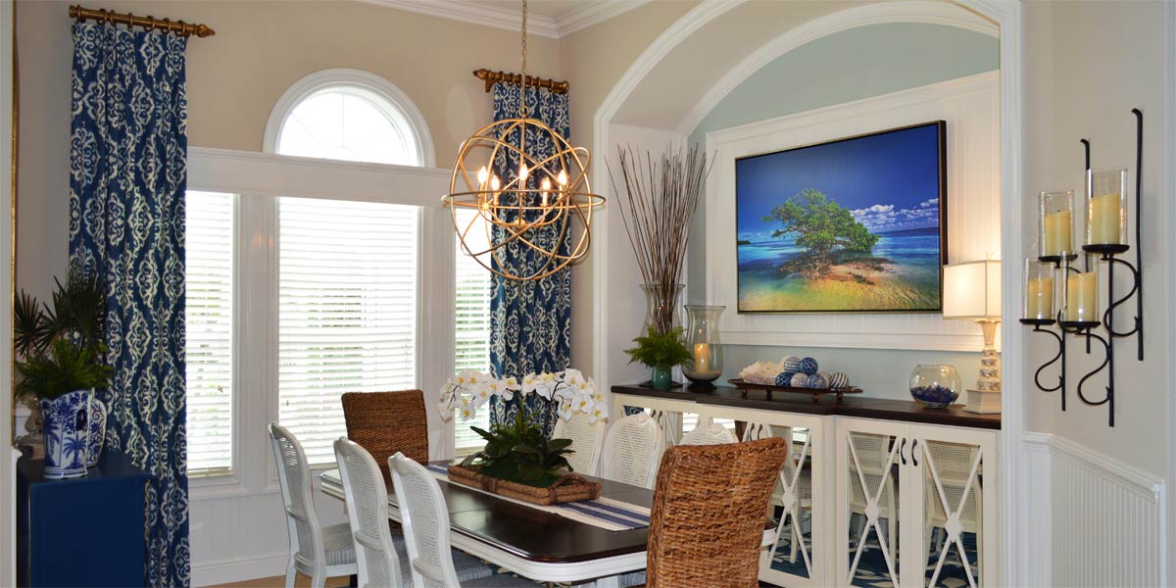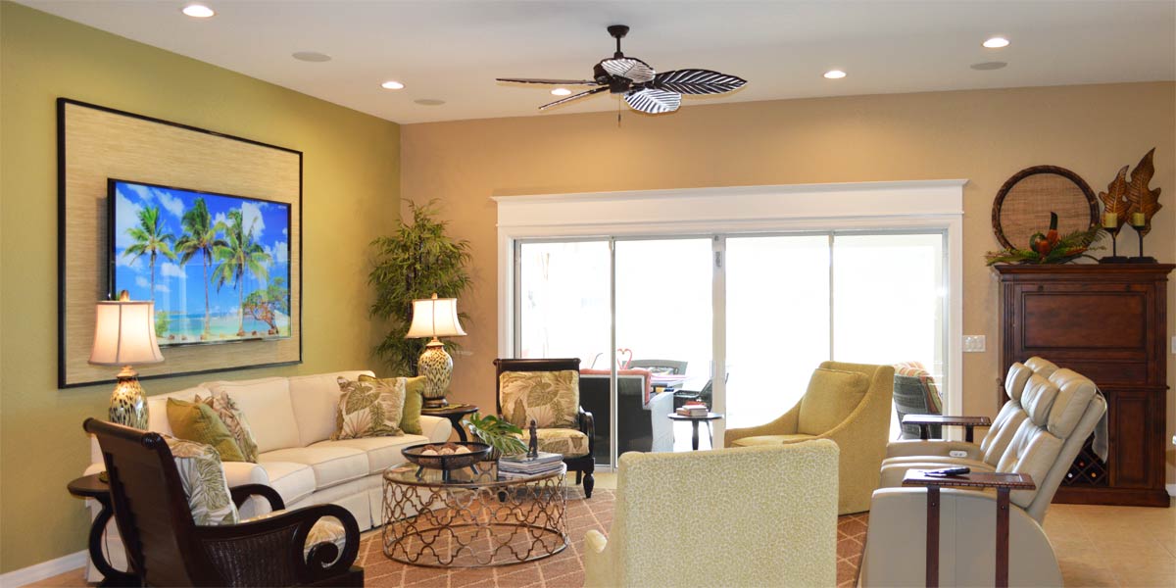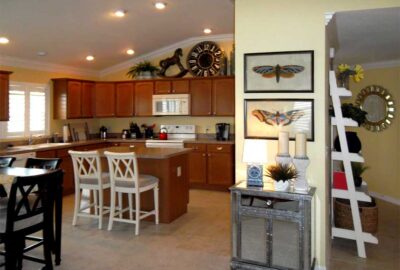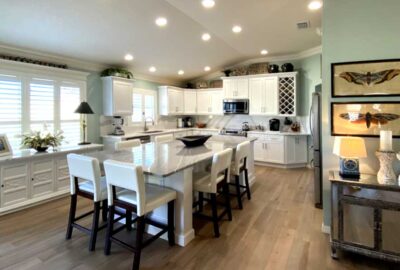Metamorphosis
Who knew that hanging two moth pictures in a home seven years ago would be almost symbolically prophetic? Many Native Americans believed that moths were signs of resurrection, rebirth, and transformation and the Hopi Indians used moths and butterflies as symbols on their pottery. Moths have represented change throughout a span of time but on a more superficial note I was hanging the moths in the home because I loved the color in the wings. Also, the art worked well with the eclectic look we were trying to achieve at the time. However, this home with its warm yellow walls and all its pretty things was like a cocoon being spun to one day reveal the ultimate transformation. Last week we witnessed the transformation of the living room in this courtyard villa and this week we will look in on a complete metamorphosis! The kitchen and the dining room will become one fabulous useful space somewhere in the heart of The Villages.
• Kitchen challenge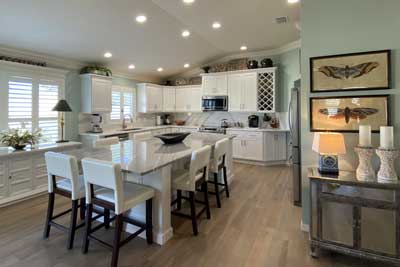
The challenge in this kitchen was that the island was really too small to function well as an eating area. Also, the dining room was so close to the island and the slider that it always felt tight and clustered with a dining table and an island. The solution to changing this kitchen into a highly functioning space was to create a huge 109” island. This new island will function as a great work surface and dining table for at the very least, six people.
• New island
The new island as we said is 109” long. This island has extra storage space below and was married to the existing island. If we would have chosen to pull out the existing island and start from scratch the island could have eight chairs around it at all times. The homeowner chose to have six at all times keep the island and utilize the extra storage. They could still sit eight but the chairs would have to be stored elsewhere.
• New cabinets
The homeowner wanted to have some wine storage in the kitchen so we replaced the upper cabinets with new taller cabinets that would accommodate the wine and add lots of height to the space. The cabinetry above the microwave was elevated to match the new height of the new cabinets so that we have one block of cabinets high and one block of cabinets slightly lower. This type of stagger looks great with the ceiling line of this villa and makes the kitchen look much larger.
• Lower cabinets
The new lower cabinets allowed for updates such as a trash pullout and a drawer stack. If you are spending money to update a kitchen and don’t have a pullout trash can then be sure to get one. That is an update for sure.
• Door style
The door style that you use definitely makes a statement so chose a statement that fits you. These homeowners are classically elegant and they chose the shaker door style in chalk white. This door style will never go out of style. Ever!
• Buffet
The homeowners became year round residents and brought with them a large buffet from their home up north. The buffet was dark and the top was not durable. We decided that we had to keep it but we had to make it work in the new space. We painted the buffet white like the new cabinets and added the same quartz from the countertops to the top of the buffet. The buffet blends into the kitchen as if we planned on having it there all along. The white buffet also blends into the shutters making it look amazing in front of the window.
• Quartz
This homeowner wanted quartz countertops and I think it looks amazing! She chose to use white quartz with grey veining on the perimeter cabinetry and on the buffet. The white quartz was also used as the backsplash for a seamless and high end look. For the island, she chose grey quartz with white veining and it looks perfectly coordinated. Lots of people want to experiment and try something different on the island but if you don’t like your choices it can be a costly experiment. I like that the homeowner tried something different but it was not so off the charts that it would have broken the budget if she was unhappy with her choice. Reversing the colors works great for being different.
• Flooring
This model originally had tile in the kitchen and carpet in the dining room. What this means is if you pull the chairs out at the original island you are half on tile half on carpet and it could be annoying. The homeowner removed all the flooring and had engineered hardwood installed. It is amazing and beautiful! If you can do it always choose engineered hardwood because it does add value to the home.
• Added value
The added value to home is the new updated white kitchen with quartz countertops. We added high function, flow and space in the kitchen by combining two rooms. Finally, engineered hardwood throughout looks rich and is a top of the line finish that homeowners recognize as added value.
P.S. –Attention all club presidents! We give free decorating seminars. It is lots of fun and very informative. Call and schedule your club today. Also, we are on-line check out our web-site at www.ruthdyer.com and you can always e-mail us at ruth@finishingtouchfl.com or Call Ruth your full service decorator at 352-804-2056.
