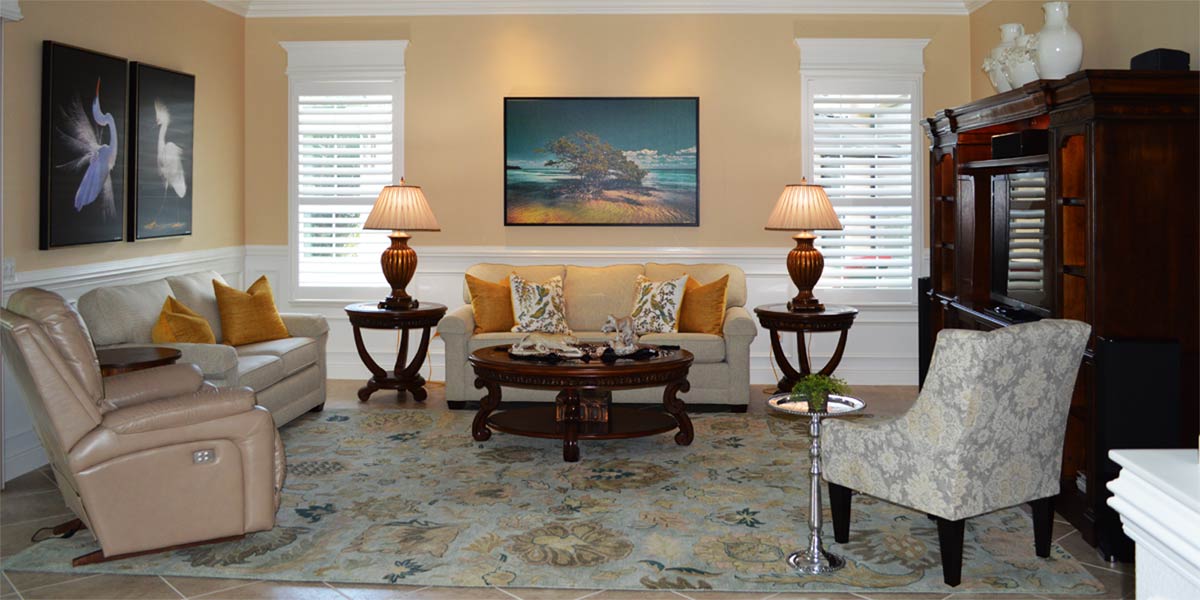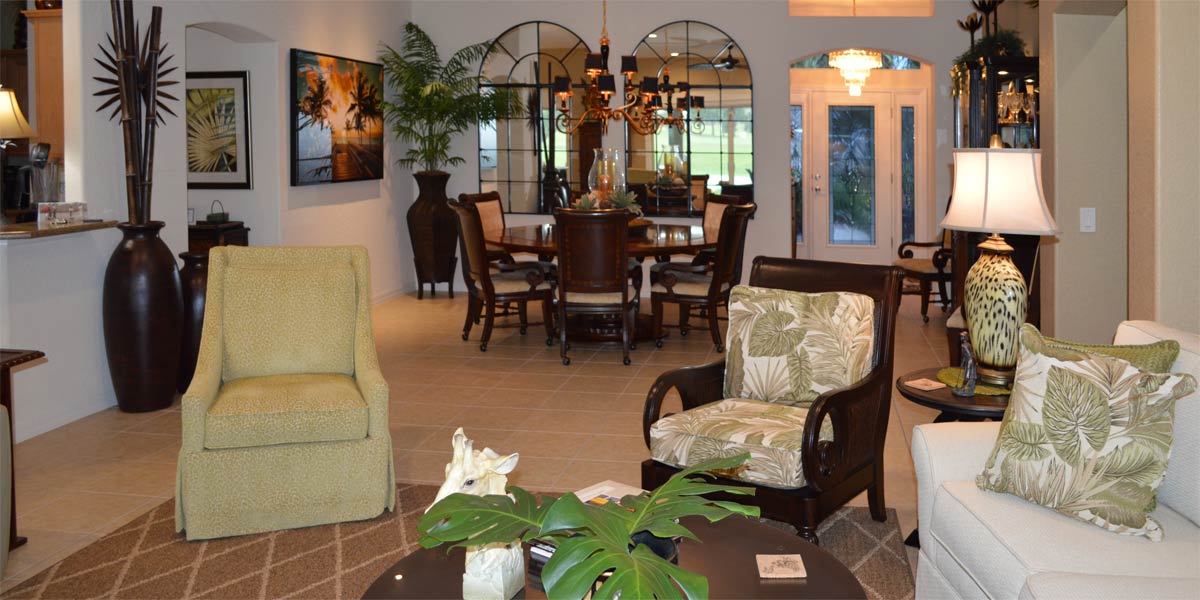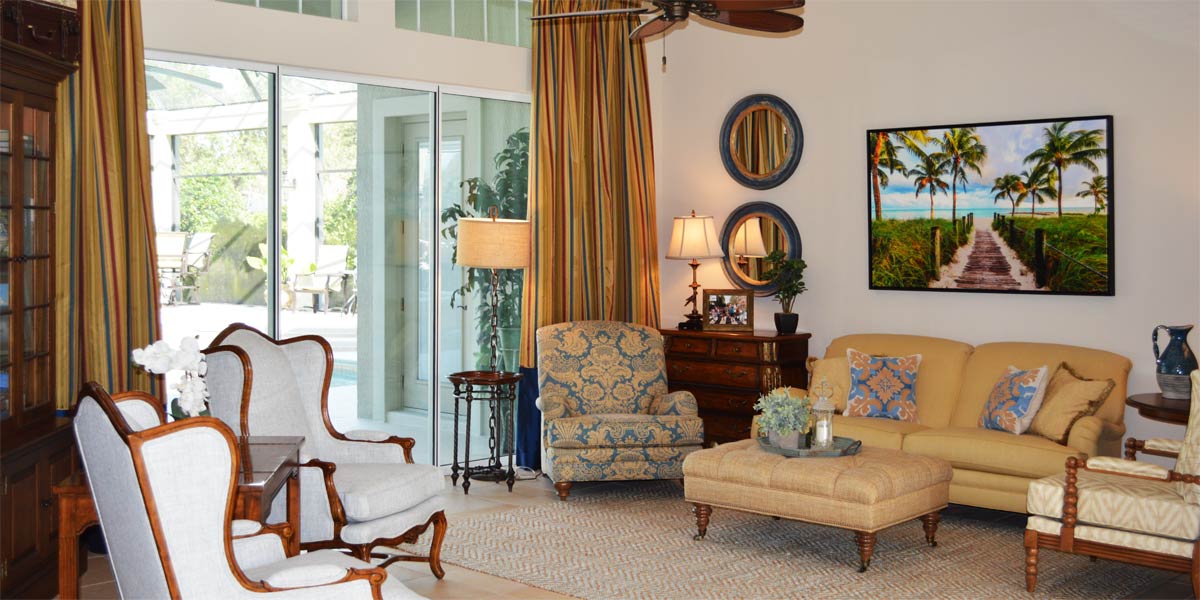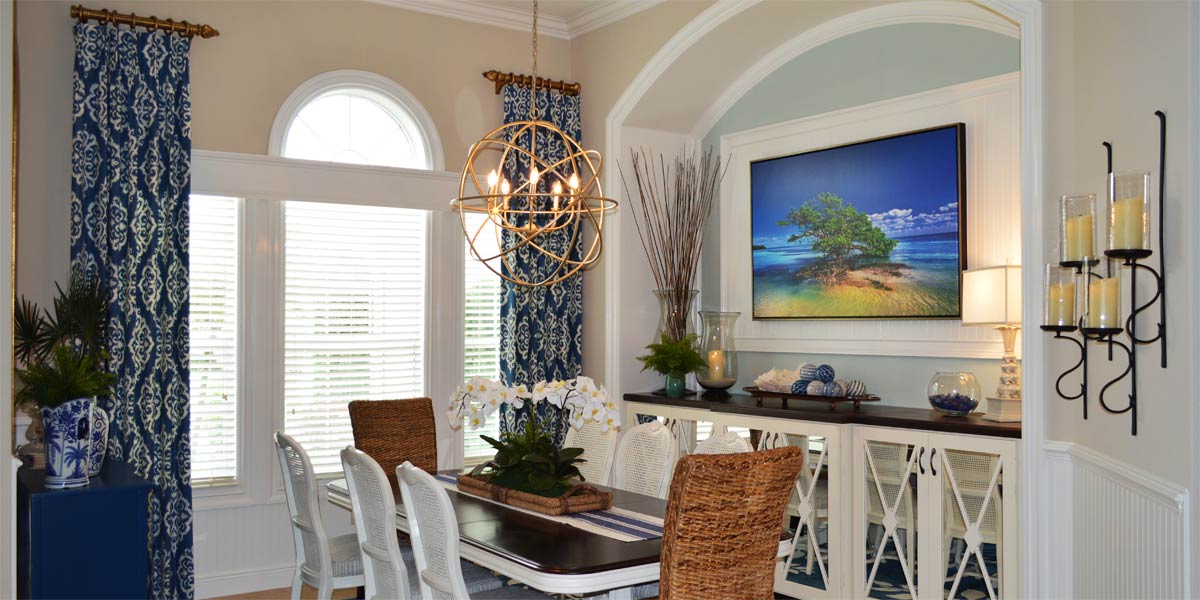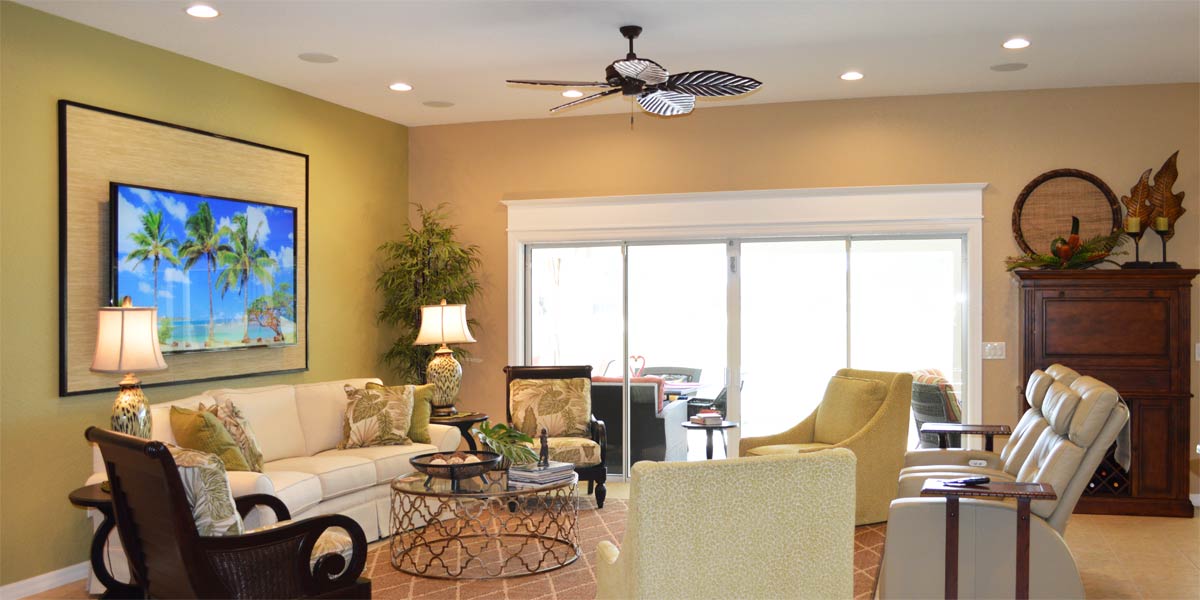As you read this, take a moment and look around the room in which you are reading this column. Look at the width of the doorway to the space. Look at the height of the ceiling. Now look at the height and depth of the countertop if you are in the kitchen. All of these spaces heights, depths and widths are steeped in history passed down by the ancients and improved upon today. All of these standardized measurements come to us from a field of study titled and started by the Greeks; it is called anthropometry which is the study of human measurement.
Humans move and interact in a space based on their dimensions; so the size and functionality of the space is of the utmost importance to the user of the space. Let’s take a look at a kitchen makeover that transitioned the average human scale kitchen into a little people scale kitchen that is not only beautiful but safe and comfortable for the homeowners somewhere in the heart of The Villages.
• Raise the floor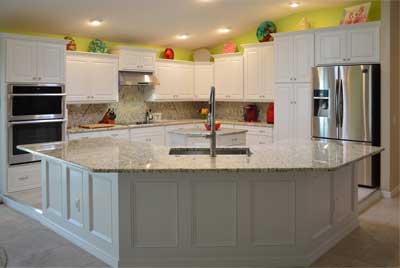
We decided that raising the floor would create a workable height without breaking the bank and upsetting the re-sale value of the home. The only real options for customizing the kitchen for little people was to add hidden steps under the kick plates of all the cabinets; but that seemed dangerous because the homeowner would constantly be stepping up and down to reach what they needed. We had a series of sub floor boxes created that connected together to cover the entire floor of the kitchen so the homeowners could walk around unobstructed. Once the sub-floor boxes were connected to each other, we covered the sub floor in vinyl plank that very closely resembled their existing tile. The two floors blend seamlessly and there is one step up into the kitchen and one step down. Should the homeowners want to move, the vinyl plank can be removed from the sub-floor and the sub-floor boxes can be disconnected and removed. The exiting tile in the home will be perfectly intact and ready for re-sale.
• Lower the island to one level
This kitchen island was two levels. One level was counter top height and one level was bar height. We cut the bar down to regular counter top height and added a huge slab of granite. This increased counter top space exponentially.
This is an upgrade in any kitchen and a great update as well!
• Lower the upper cabinets just a hint
Lowering the upper cabinets by two inches is a great trick in any kitchen. We do this often because it is virtually undetectable to the human eye. All the normal appliances will still fit under cabinets but things are just a bit more reachable for the average person. When you lower the cabinets two inches and add a built up floor the reach for a little person is nirvana! If you look at the kitchen the only thing that is noticeable after entering the kitchen is the raised floor.
• Stack oven and microwave
We repositioned the pantry near the refrigerator and placed an oven and microwave stack where the pantry used to live. This stack made the oven and microwave heights perfect for the homeowners.
• Raise cabinets above refrigerator
Though we lowered all of the upper cabinets, we did have to raise the cabinet above the refrigerator. The cabinet above the refrigerator is a new cabinet but the rest of the cabinets were re-faced.
• Drop in Cook top
Since we only needed a cooktop because the oven moved, we gained three drawers beneath the cooktop.
• Drawer dishwasher
The raised floor did not allow for a regular dishwasher so the homeowners bought something better, a drawer dishwasher. The dishwasher is one big drawer and is perfect for daily washing.
• Granite
The homeowners loved the granite called snowfall and it is the perfect blend of white with a hint of tan! The granite was installed with a full granite backslash and it looks shimmery and light. With a full granite backsplash, there is no grout to clean and it looks amazing!
The light plates and plugs on the back wall were painted to look like the granite and fade away nicely.
• Molding
Of course, we had to have the island molded out into amazing 3D molding.
This type of molding is made in three different pieces but gives amazing depth and interest to the molding. The island is visually tied into the kitchen by painting the island molding white.
P.S. –Attention all club presidents! We give free decorating seminars. It is lots of fun and very informative. Call and schedule your club today. Also, we are on-line check out our web-site at www.ruthdyer.com and you can always e-mail us at ruth@finishingtouchfl.com or Call Ruth your full service decorator at 352-804-2056.
Before and After Pics Below
