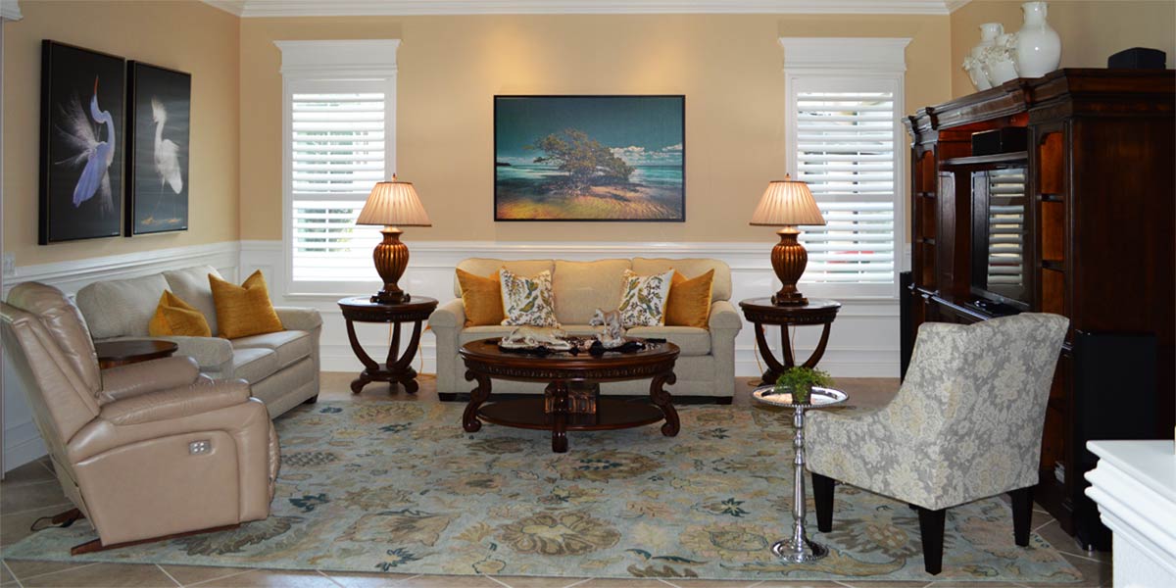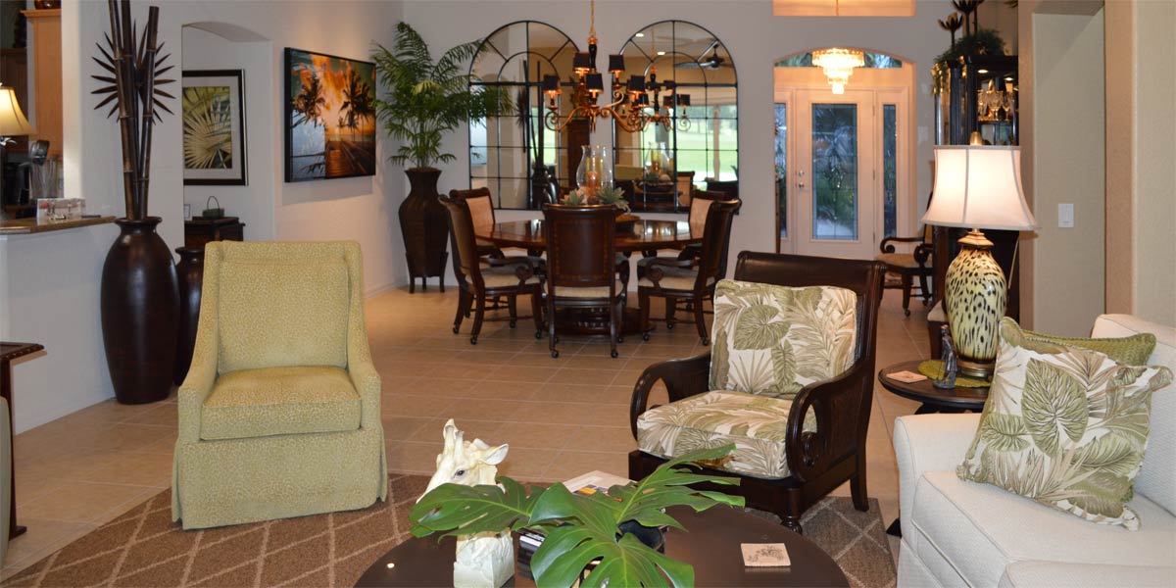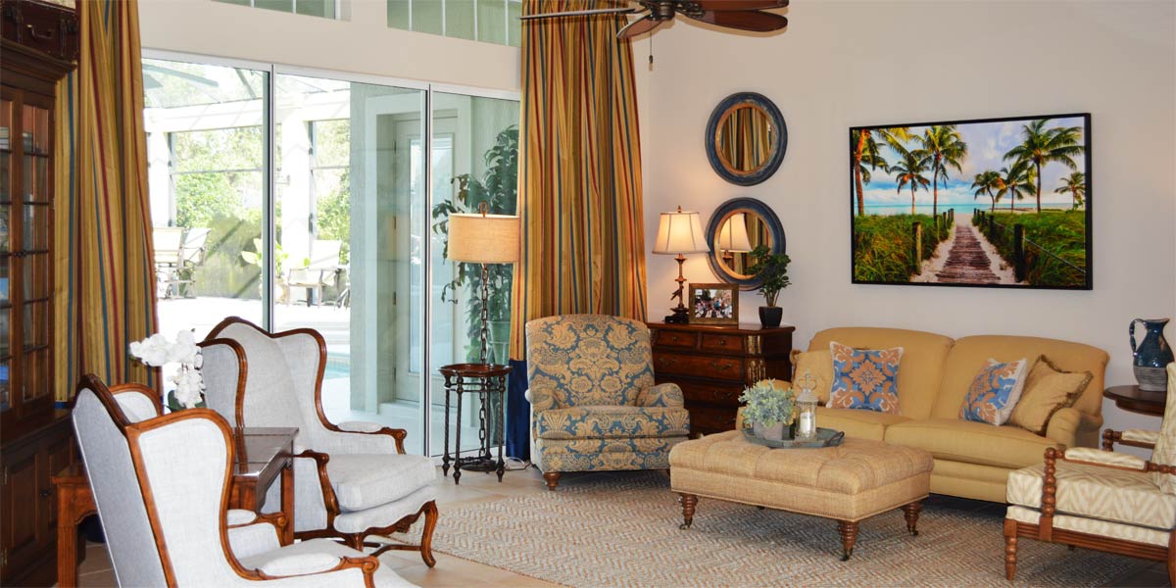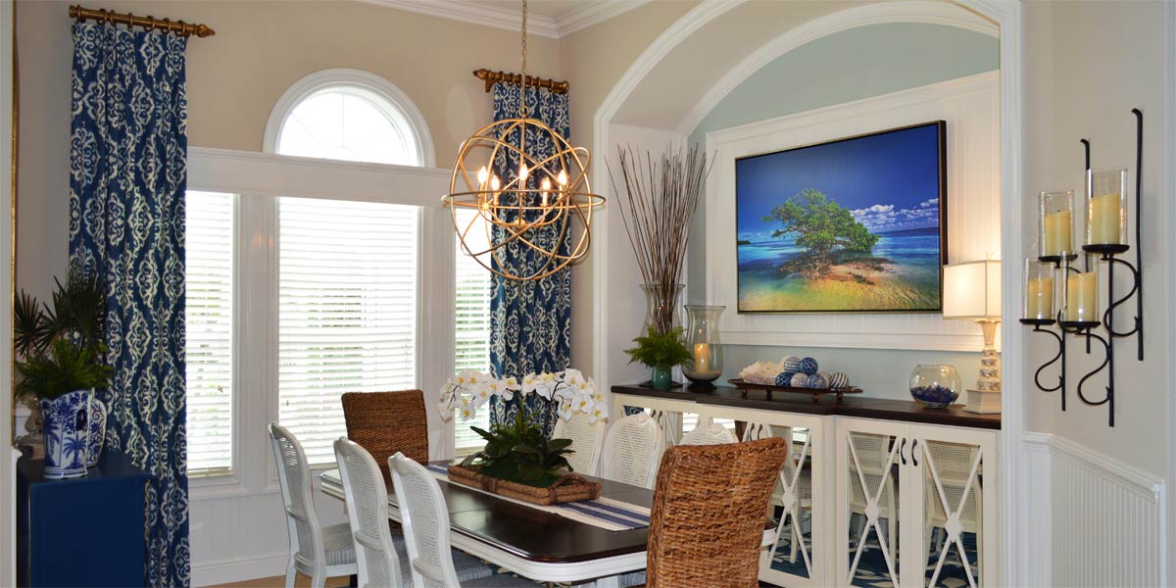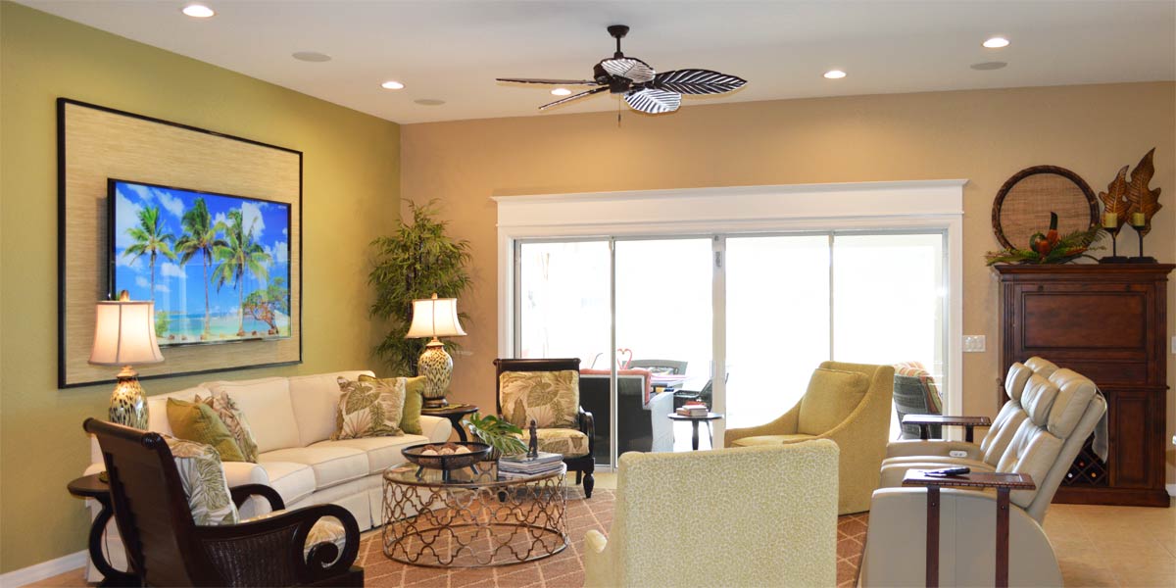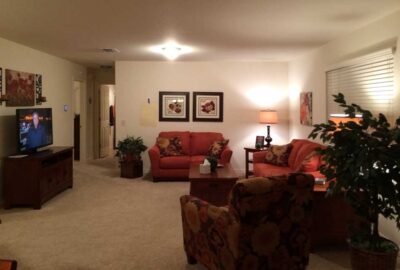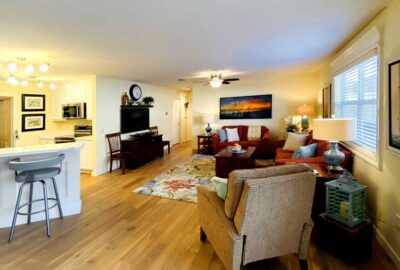Sunset Fusion
Each sunset is different but they always command our attention. As the sun dips toward the horizon line the sound of mourning doves accompanies the fusion of light and the world slows a bit to enjoy the show. The top half of the sky blends in hues of cerulean blue while shades of orange, coral and pink seem to compress around the sun as she quivers resisting the fall into the blue waters beyond. In the end she does as nature requires her to do at the close of each day with grace and beauty, her last bit of light always leaves us breathless. We know that the sunset is color fusion come to life in nature but what about in the world of decorating? Let’s take a peek into the Cabot Cove Villa from last week and see how we fused color inspired by a sunset somewhere in the heart of The Villages.
• Paint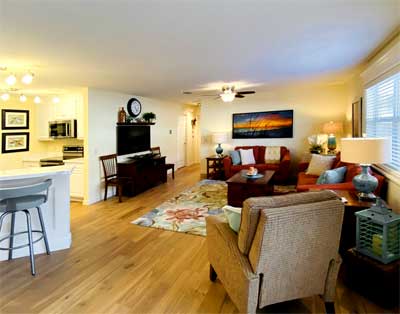
The paint is a soft creamy yellow titled J&I mix. It adds so much light to the space even though the space was unpainted; the new paint color was able to add light because we chose a satin finish. When the walls are flat, the paint absorbs light due to the nature of flat paint. It is like holding a light on chalk or glass. The glass reflects light and the chalk texture absorbs light no matter what the color. Remember, when painting to always choose eggshell or satin for light reflection.
• Molding around the window
It is important that the windows in a villa look finished. The custom touch of casement moldings and headers elevate the visual value in the space. We added large casement molding around the window and added a header at the top. We left the original shade on the window and with all the casement molding the window takes on the look of a shutter with the function of a blind.
• Engineered hardwood
The original flooring was a combination of carpet and sheet vinyl. The homeowner decided to have engineered hardwood installed throughout the home. The beautiful warm wood adds richness to the space. One type of flooring throughout the space makes the space look bigger. The engineered hardwood adds to the value of the home both visually and monetarily.
• Kitchen
The original kitchen was medium brown maple. The homeowner had the cabinets replaced with white cabinets that reach all the way to the ceiling. The space looks larger and bright. They had cabinets installed over the washer and dryer to match and they are considering having a granite slab installed over the washer and dryer to create a dual purpose room. The laundry room will serve as the laundry room, and a butler’s pantry. I think it is a great idea.
• Lighting
We installed the same type of lighting in the kitchen that we installed over the dining room table from last week. All the lighting blends and is almost flush to the ceiling. Remember, when things are visually cohesive the space looks bigger.
• Couches
The couches were practically new when we started this process so the homeowners wanted to keep them. That is not a problem because we used touches of blue and teal to complement the couches. Don’t worry about mixing colors if they are complementary. Blue and orange are opposite from each other on the color wheel which establishes them as complementary colors.
• New recliner
The flower covered chair was retired to the bedroom and the homeowners found a new recliner that complemented the couches.
• Rug
The room needed an 8×11 rug to define the space and add color. The homeowners chose
a rug that pulled all the colors in the space that we wanted to use. It had many shades of blue and hot pops of soft orange.
• Art
The art is a canvas by Alan Maltz titled, “Sea of Dreams”. The picture is of a beautiful sunset that visually ties all of the colors in the space together. When you enter the home that picture is one of the first things that you see and it makes a statement. The other walls hold complementary art with similar colors.
• TV
The television wall is another focal point in the room which needed attention.
We hung the TV on the wall for a more professional finish. In this model if the TV is on wall it looks better to have it mounted to the wall so that we don’t see the big gap behind the TV. We added a shelf above the TV to make the TV and focal wall look more impressive with height. Above the shelf we added a clock and a few accessories. The finished look creates height and draws the eye up establishing a strong focal point.
• Lamps
Lamps are the jewelry in the room and this room has nice jewelry.
We added two greenish teal glass lamps that blended with the ocean water in the picture and one glazed lamp with a teal and tan finish.
P.S. –Attention all club presidents! We give free decorating seminars. It is lots of fun and very informative. Call and schedule your club today. Also, we are on-line check out our web-site at www.ruthdyer.com and you can always e-mail us at ruth@finishingtouchfl.com or Call Ruth your full service decorator at 352-804-2056.
