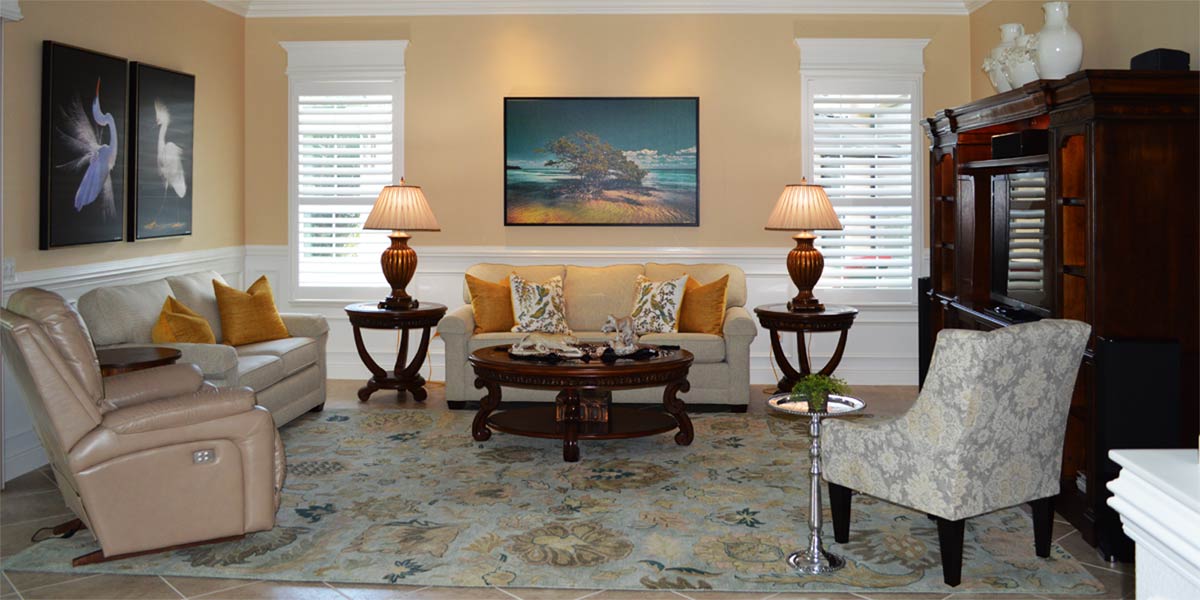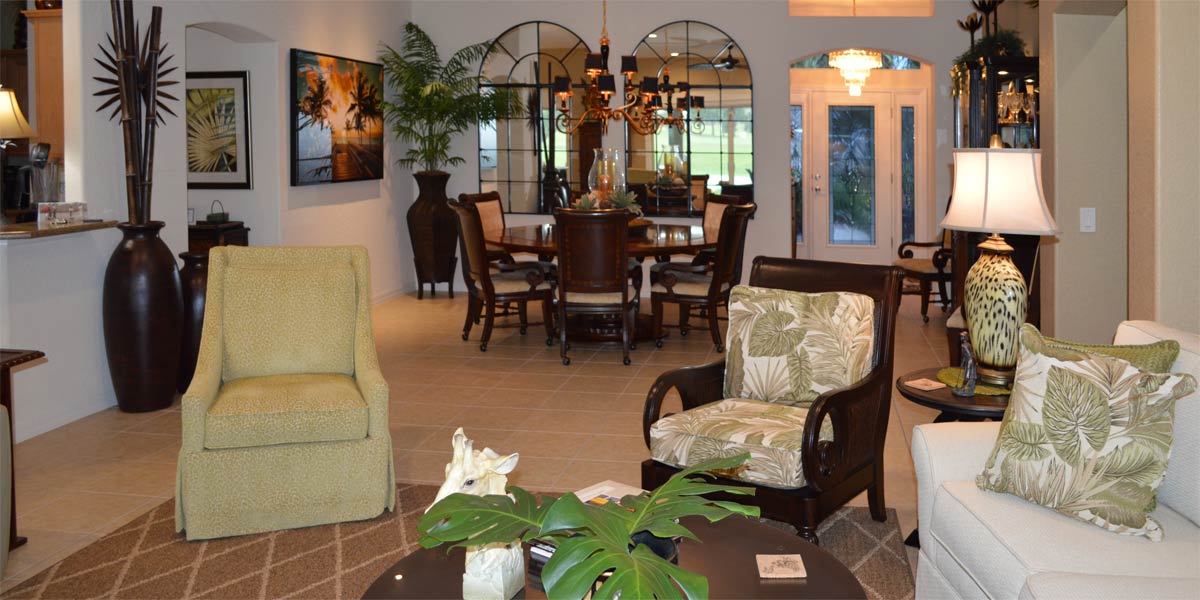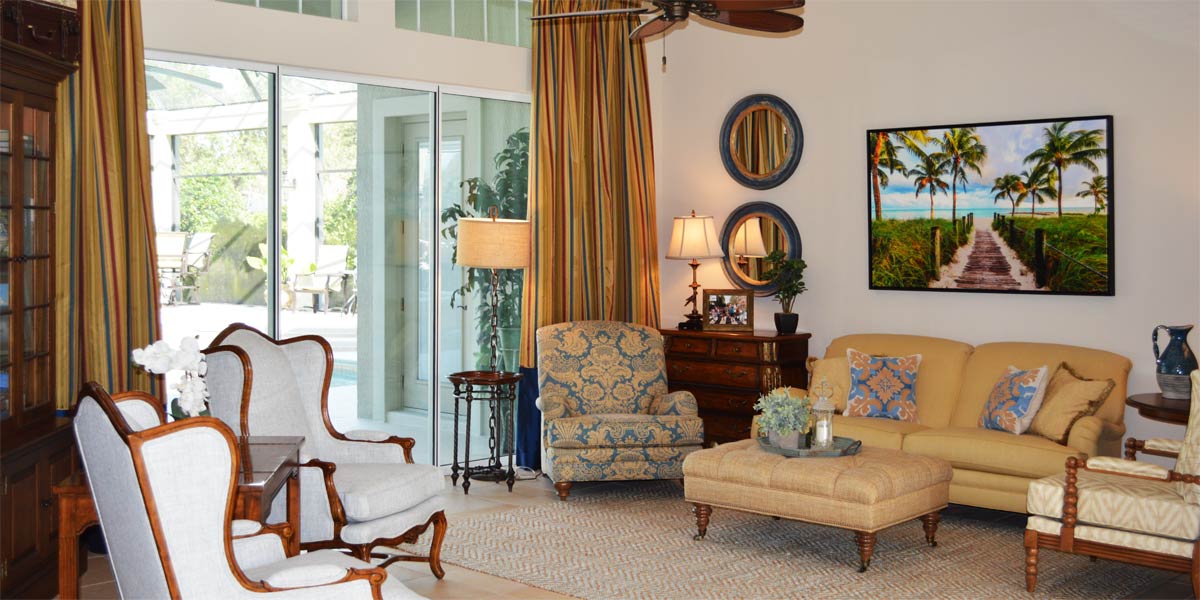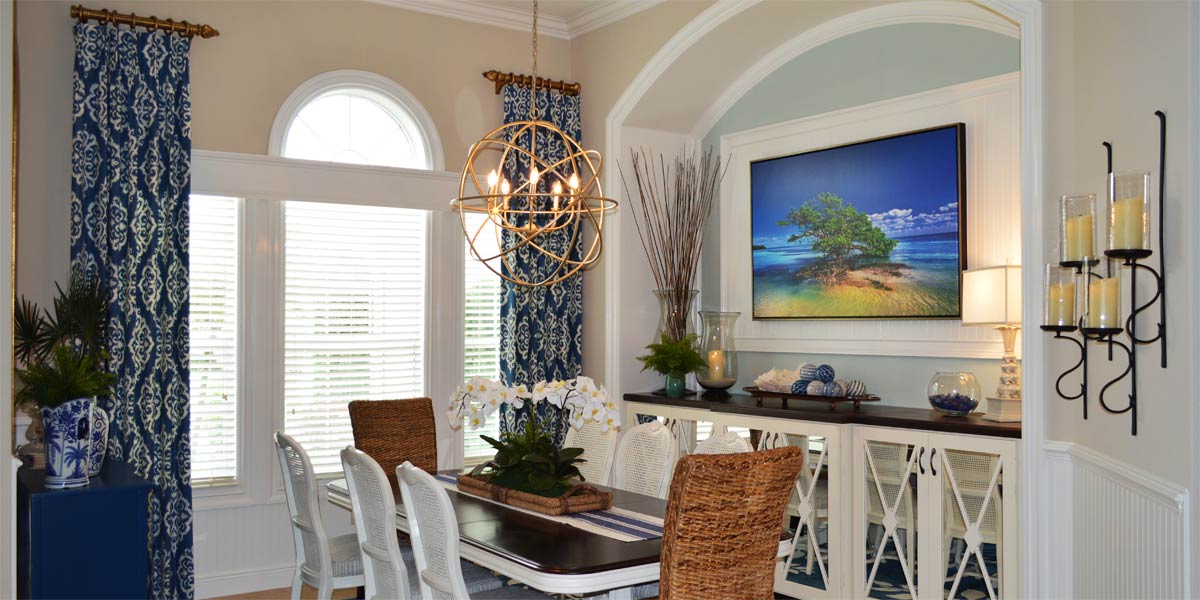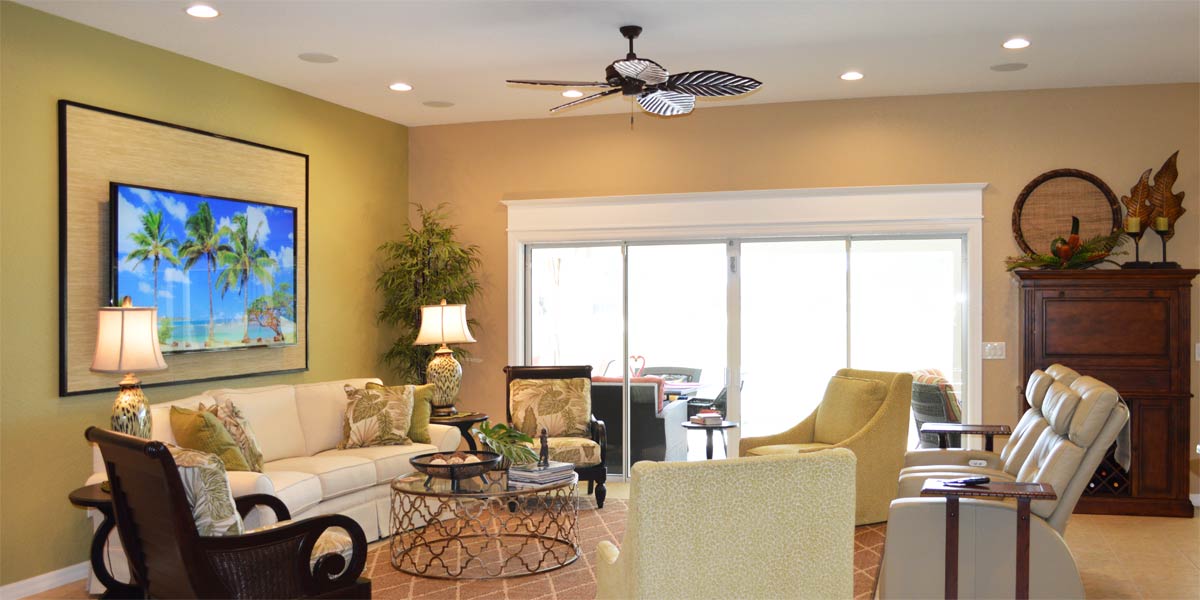There are moments in the life of a decorator in which everything clicks and it feels like magic just happened. The last accessory is placed and the vignette looks amazing. The rug goes down and the room comes to life! The walls are painted and the house looks as if it has taken its first deep breath. The first time that you look through a freshly trimmed out window shining with large white molding, it can take your breath away. Then there are those moments when you turn to look out the large sliding glass door and the sun is setting across the golf course. The horizon is glowing with orange, coral and pink just beyond the greens, sand traps and water. Finally, your eye moves to the large piece of artwork you just hung between two large sliders and the sunset in the art melds perfectly with the line in the horizon. You realize that once a day in this spot looking out this window this magic will happen. Let’s take a peek into the living room and kitchenette of the Ivy model from last week to see the magic somewhere in the heart of The Villages.
• Bring in the light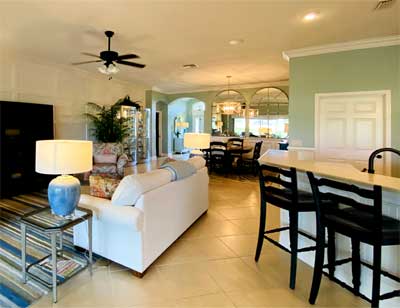
The house was dark and had light brown walls. Another item pulling the light was the dark kitchen cabinetry. However, the cabinets were in great shape and really did not need to be replaced. The homeowners requested that the house look lighter and have color. We did repaint the walls in the color Rainwashed which brought in lots of light but we needed more light. We could achieve more light by adding more pops of white.
• Wrap the island in white wainscot
The island is a large feature in this kitchen. We decided to employ the concept of high contrast. When there are dark cabinets in the space, if we add white to island the contrast adds light to the space and highlights the beauty of the dark cabinets. This occurs because the contrast allows the human eye to see more sharply the light white in the space which strangely enough makes the dark cabinetry look rich and intentional.
• Wrap the window in molding
The window by the kitchenette table already had a roman shade in place. We wrapped the window with molding so that the shade looks like it is a part of the molding. This treatment finished the window and made it look like we planned it that way all along.
• Sliding glass doors
The sliding glass doors already had white wooden cornices over the doors but the middle of the cornice was painted light brown to match the walls. We painted the entire cornice white so that it would look bigger and not draw attention to itself. We wanted the white cornices to frame the window so that the view was the highlight.
• Art between the windows
We hung a very large picture by Alan Maltz between the two sliding glass doors, titled, “Between Two Palms”. This picture works so well between the windows because it is also a winter sunset but it is the afterglow of sunset. If you look high to the left of the picture the moon is full. In this model I often like to put something in between the windows that reflects what we see outside.
• Board and Batten
As we turn our eyes toward the living room wall which in this model is a large wall that connects the living room and the dining room. We installed board and batten on the entire wall. This is a process of adding board to the wall to create boxes. We then painted the entire wall white. This large white wall treatment provides a focal wall that is still neutral and adds light. Also, the strong pop of white adds visual cohesion between all spaces. White acts as the connective tissue binding all the separate spaces together. If you did not want to apply board and batten to a wall consider a wall paper that will visually tie into the space.
• Floral chairs
The homeowner thought we may have to get rid of the floral chairs in the living room but I loved them and wanted to work with them. We needed a rug that popped but also did not conflict with the chair pattern. We found a striped rug that had all the colors of the chairs. We purchased the rug in a 9’x12’ so that it would fill the room. The stripes did exactly what we wanted they popped and they complemented the chairs. Remember, we want a rug totally in the walk path or totally out of the walk path to avoid tripping hazards. However, since a small rug would look like a postage stamp in the living room we needed a big rug to fill the walk path. Always go bigger if you can!
P.S. –Attention all club presidents! We give free decorating seminars. It is lots of fun and very informative. Call and schedule your club today. Also, we are on-line check out our web-site at www.ruthdyer.com and you can always e-mail us at ruth@finishingtouchfl.com or Call Ruth your full service decorator at 352-804-2056.
After Pics Below
