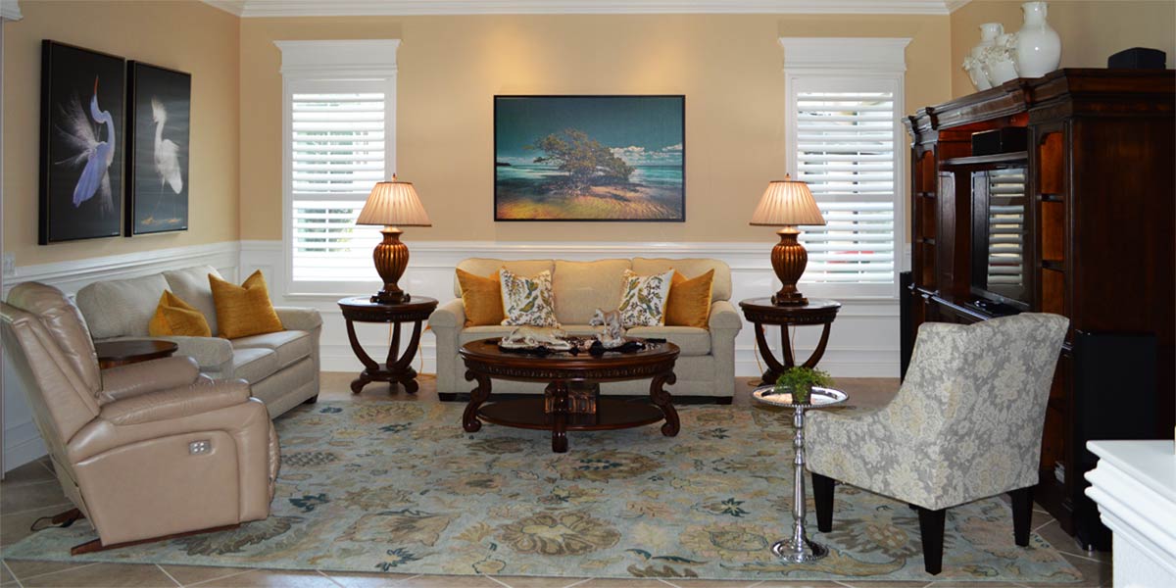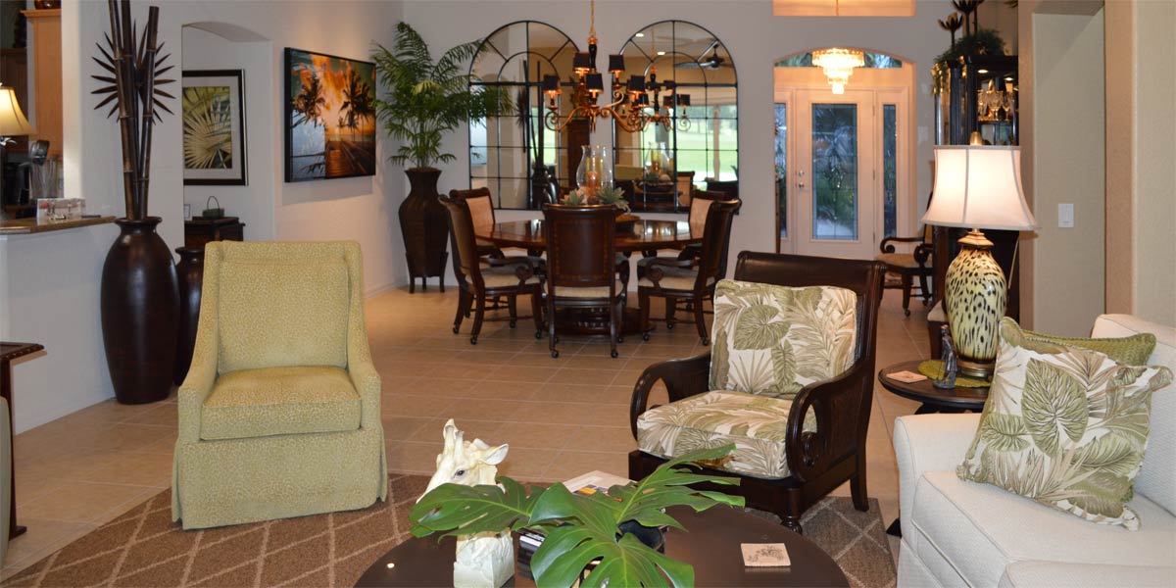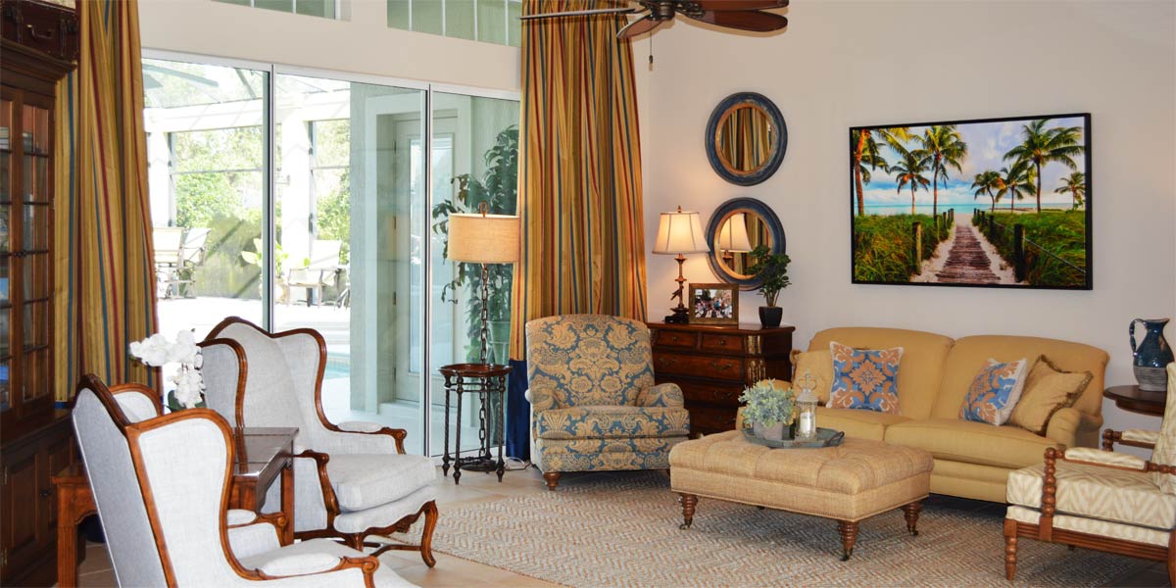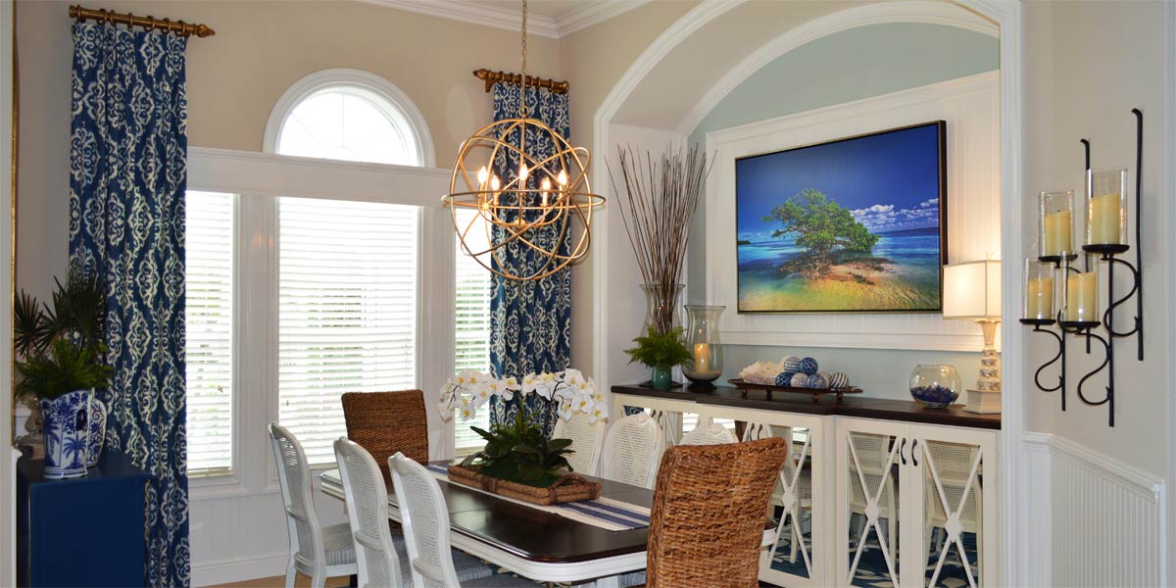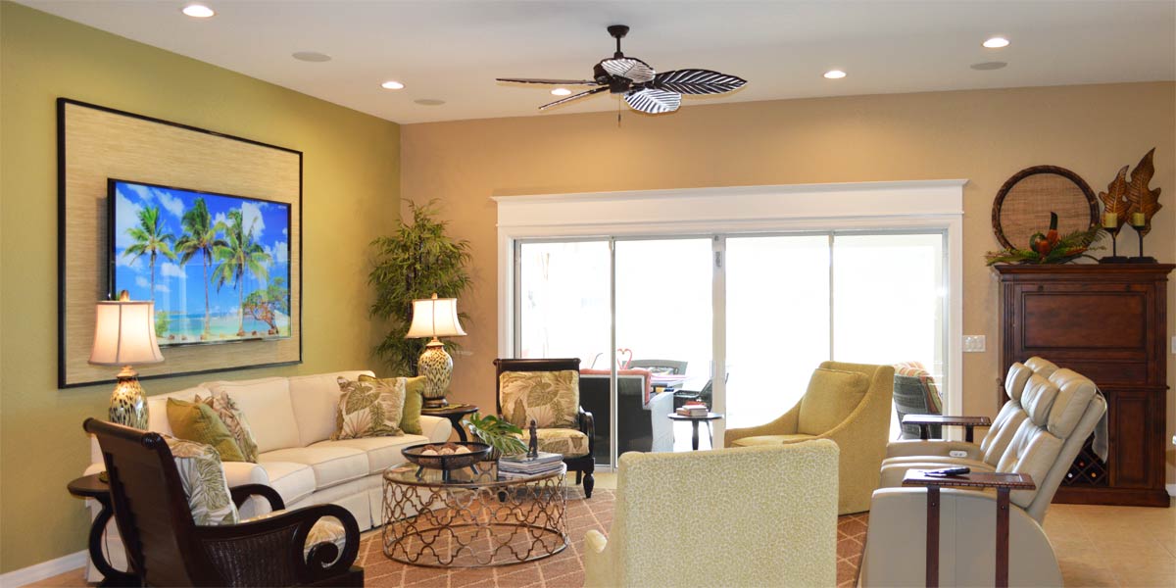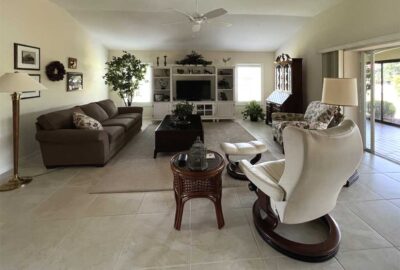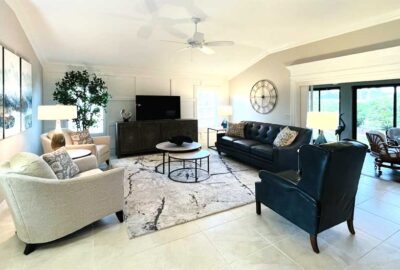The Transition to Transitional Style
Transitioning to a full-time resident here in Florida is a process. Often, people decide they will stay six months here and six months there, but year by year it becomes seven and five and then eight and four. One day most people finally decide to make Florida their home base. No matter how the shift happens for you or how long it takes, you are in transition until a definitive choice is made regarding your home base. Websters dictionary defines the word transition as a change a shift from one state, subject, or place to another. So, if transitioning is about change then what is transitional style in the world of design? Transitional style in the world of design takes the best elements of traditional style and modern style and blends them together so that the final look is a warm inviting space created from the use of texture, neutral colors, and comfortable clean lines. Let’s peek into the living room of Gardenia model that has changed to transitional style just in time for the embrace of fall somewhere in the heart of the villages.
• Traditional look facelift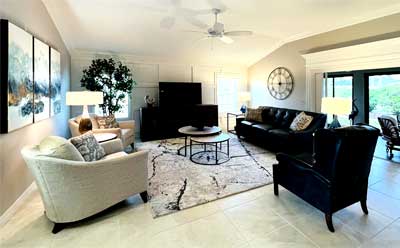
The homeowners had a beautiful home that was very traditional, but they were looking for a change to a lighter and brighter look. They liked the layout of the space and the position of the reclining chair. The challenge to brighten the space when the TV is between the two windows can be tough, but we tried something new, and I think it worked out great.
• Furniture placement
The wall with the windows is often used as the focal wall and the TV wall because the architects designed the house with a floor plug in the center of the room. This floor plug allows the sofa to float out in the space looking toward the TV. The issue that many of my clients encounter with this set up is that one person in the household will often want their own recliner. When you place a sofa straight across from the TV and a recliner it can get tight. I usually place the TV on one of the side walls to open the living room. However, this furniture placement works great because it has a wide opening to enter the room and it meets the requirements of leaving the chair in the same position.
• Focal wall
In many of the models including the Gardenia, the focal wall is the large wall, and it is between two windows. The light from the windows is so bright that anything on the wall looks darker than it really is because when light is shining toward the human eye it darkens things in front of the light. This means that a black tv will dark. For this space I suggested we treat the wall by applying board and batten. This is different than usual because there are two windows in on the wall. We wrapped the board and batten around the windows and the installer calculated where the boards would be placed so that it all looked intentional. This wall was then painted white so that it would stay light with the windows letting in so much light. We then painted the side walls a light grey color that helped pop the trim around the sliding glass door. The white trim and the light grey looked great and helped keep the house light. The neutral colors worked with the transitional look because transitional is right in the middle of traditional and modern.
• New TV console
The homeowner wanted all new furniture with a transitional line. She found a beautiful console with center panels of caning and the piece is covered in a grey wash. The piece of furniture is lighter than in the photo but since the windows were in front of me, I could not get it to show how light the piece is in real life with my camera. However, I love the touch of caning in the furniture.
• New Sofa
The new sofa is a neutral dusty navy-blue leather. It is a very soft version of navy blue. The couch arms are straight rather than rolled which is the modern style and the back of the sofa is tufted which is the traditional style. The couch is very consistent with blending the two worlds creating transitional style. The color of the couch was selected to go with the traditional recliner that the homeowner owned, and that chair had to stay in the space. If you have a piece that must stay, then you can design a space around it, and it can look really good.
• Two side chairs
The two side chairs are brand new as well and they are not only beautiful but comfortable. The fabric is a woven neutral with a hint of cream, tan and grey. The chairs were placed across from the sofa completing a very functional seating arrangement for conversation.
• New side tables
The new side tables are a combination of metal and stone. They have clean lines and a light look which really works in the space.
• New lamps
The lamps are definitely on the modern side, and they work great in the space. The homeowner chose two blue lamps of blown glass on each side of the sofa. When the light shines through the window they look fabulous. The lamp between the two chairs is white blown glass with a metallic glaze at the base. The metallic glaze has tones of copper, grey and a tiny touch of blue. The lamp is very unique and blends into the space perfectly.
• New rug
The new rug is very soft, and it has an abstract pattern. The colors of the rug are layers of light grey with a deeper charcoal grey that could almost look like a neutral navy blue.
• Artwork
The new artwork is large! Larger and less is definitely a principle of transitional design. The homeowner chose an abstract triptych which is a piece of art divided into three sections. The second piece of art is a large clock. The large clock looks great, and it tells the time. I like that the numbers are displayed in roman numeral because it adds a touch of the traditional but not too much.
Call Ruth your full service decorator at: 352-804-2056
or Contact Us
