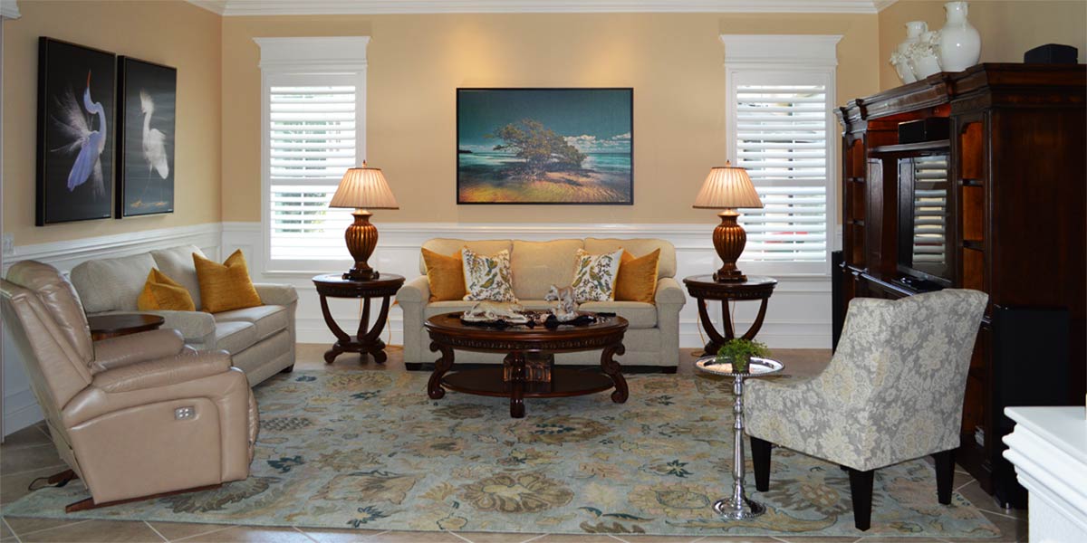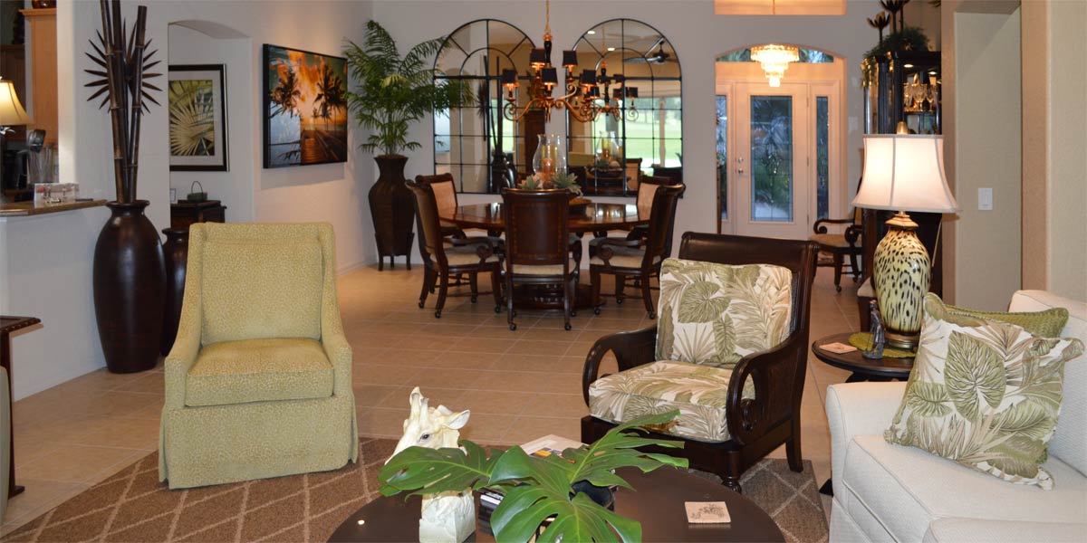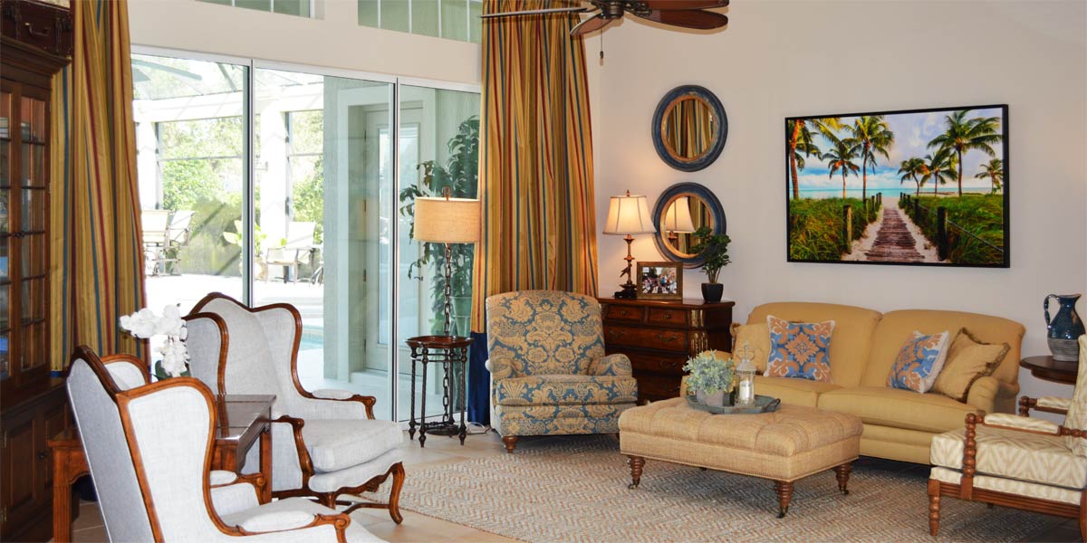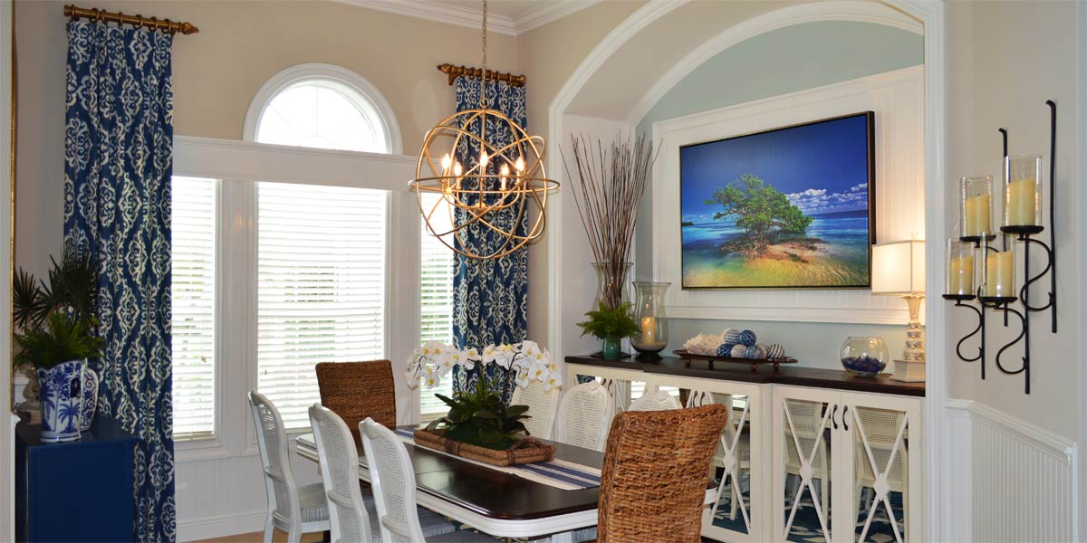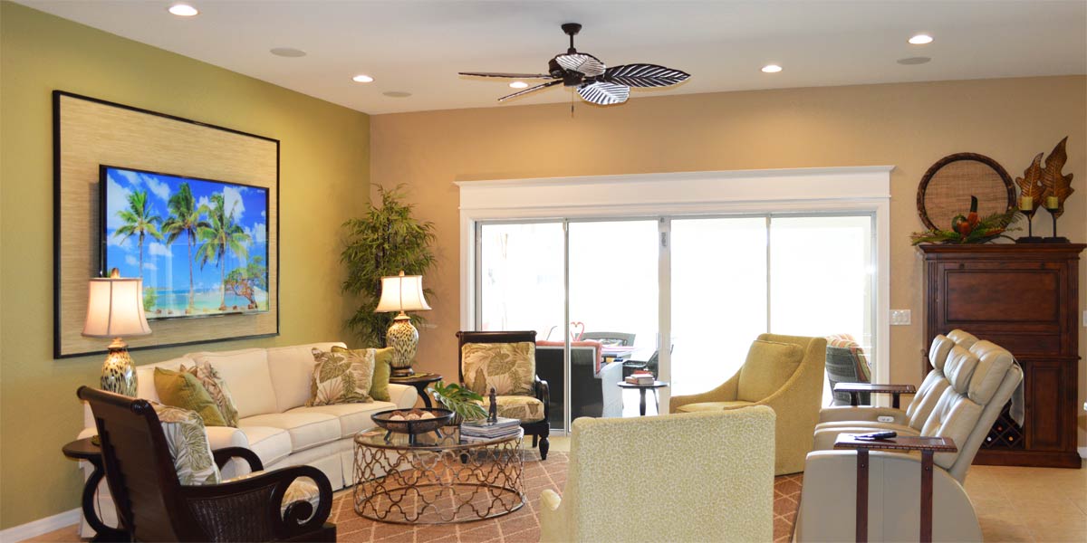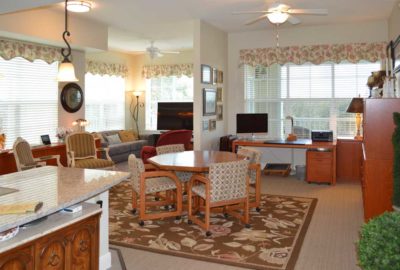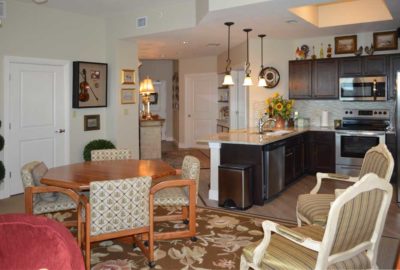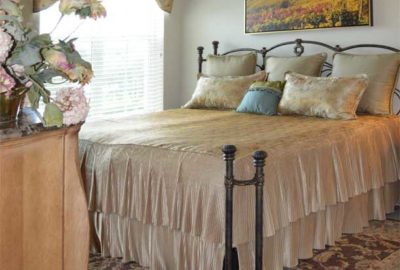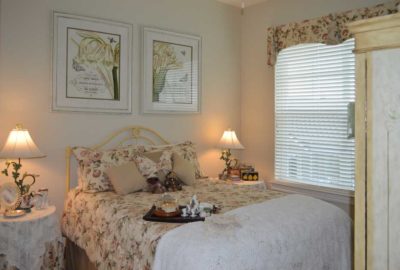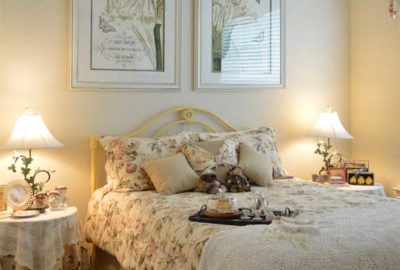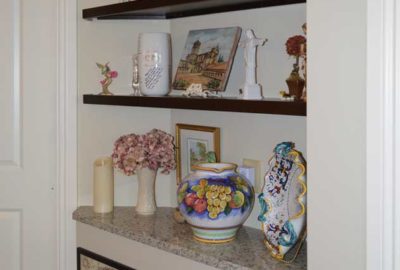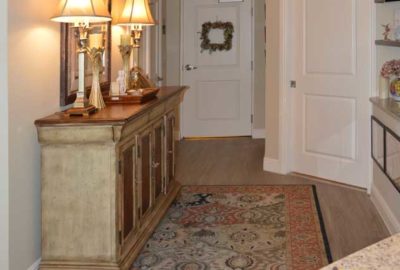La Dolce Vita
Many of my clients report with heavy sighs how much they had to give up in order to downsize but they seem happier when they are settled, as if a weight has been lifted. I rarely hear anyone lamenting that they had to let go of that extra set of china once it is gone. In fact it is the opposite. They are usually lamenting the fact that no one in the family wants the china! I believe that downsizing can be upsizing if you are doing more with less! In my experience wherever you move or whatever the size of the house, if you surround yourself with the things that mean the absolute most to you, then you will find happiness within those walls. The walls that hold your memories, the walls that hold your family and protect your things become the walls that you call home. Let’s take a peek into an upsize that has the homeowner living La Dolce Vita surrounded by memories of family and Italy somewhere in the heart of The Villages.
• This is where they keep the light 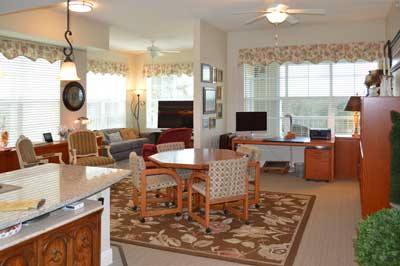
The new space has huge windows in the living room, office and dining room. The windows make the space feel amazingly large and inviting. The homeowner thought that moving from a very large three bedroom three bath house down to a two bedroom two bath floor plan was going to be a challenge but one that she was up to! We were able to bring over just what we needed from the old house before the leftover stuff was to be sold at an estate sale. I can’t tell you how well that worked out!
• Large Foyer
This unit has a large foyer and we were able to bring her entry way table and 5×8 rug to use in the new space. We had a mirror over the table in the old house but in keeping with what meant the absolute most to the homeowner, we hung a picture over the foyer table that her husband purchased just for her, and so it meant “il più assoluto”, the absolute most. Opposing the table in the foyer was a wall niche with three shelves. This space allowed us to display mementos from her travels to Italy and other family memories. The foyer became very inviting and already felt like home.
• Living room
The living room had two large windows, one large wall and one small wall. We were able to bring the couch that the homeowner loved and the two red chairs that accompanied the collection. We placed those opposing each other so that the TV could be watched and conversation would be comfortable in the space. We placed the TV in front of one of the large windows because the window is so large that it did not feel as if we were blocking anything. The round rug from the living room of the previous home fit into the space perfectly. We hung a large picture of red poppies over the red chairs and a collection of family photos on the small wall in the living room space.
• Office/Dining
We were able to bring over all of the modular office furniture that the former office held. This furniture could be configured in many different ways. In this space we used the desk and the wall of cabinets next to it. We used three of the modular pieces in the dining room space to create a buffet. This brought visual cohesion to both spaces and worked out great. We brought over the kitchenette set from the previous home and repurposed it as the dining table. From the kitchen, both rooms can be seen and all the woods work together making it feel like one continuous space. We placed a rug under the dining table that was in the guest room from the old house.
• Artwork and family
We were able to hang collections around the space that had deep meaning to the homeowner. We hung a large horizontal photo over the large cabinets in the office space, which proudly displays the town of the homeowner’s ancestry in Italy. Beneath the photo we displayed treasures from her travels to Italy and abroad and we hung family photos on the wall beside the desk. Near the master bedroom wall we hung a family heirloom violin that had been sealed in a shadow box.
• Valences
The windows were so high in this space that when the homeowner requested valences to finish the windows, I agreed because they really would not block light. We purchased them on line and had them hung on simple little valence rods. The pattern in the valences has all the homeowner colors and complements the space well.
• The kitchen
We filled the top of the cabinets with touches of Tuscany and brought over her favorite sunflower arrangement, thankfully it had not yet been sold! The kitchen looked very Tuscan and very much like home.
• Master bedroom
In the master bedroom we hung a beautiful picture of the Italian countryside above the bed. It complemented her bedding and we installed a valence above the window to finish the space.
• Guest bedroom
We were able to bring over the entire guest bedroom from the old house. This bedroom has been the homeowner’s favorite room since I met her two houses ago and I was happy that it found a place in the new home.
P.S. –Attention, club presidents! We give free decorating seminars. Call and schedule your club today. Also, we are on-line check out our web-site at www.ruthdyer.com and you can always e-mail us at ruth@finishingtouchfl.com. Call Ruth your full service decorator at 352-804-2056.
