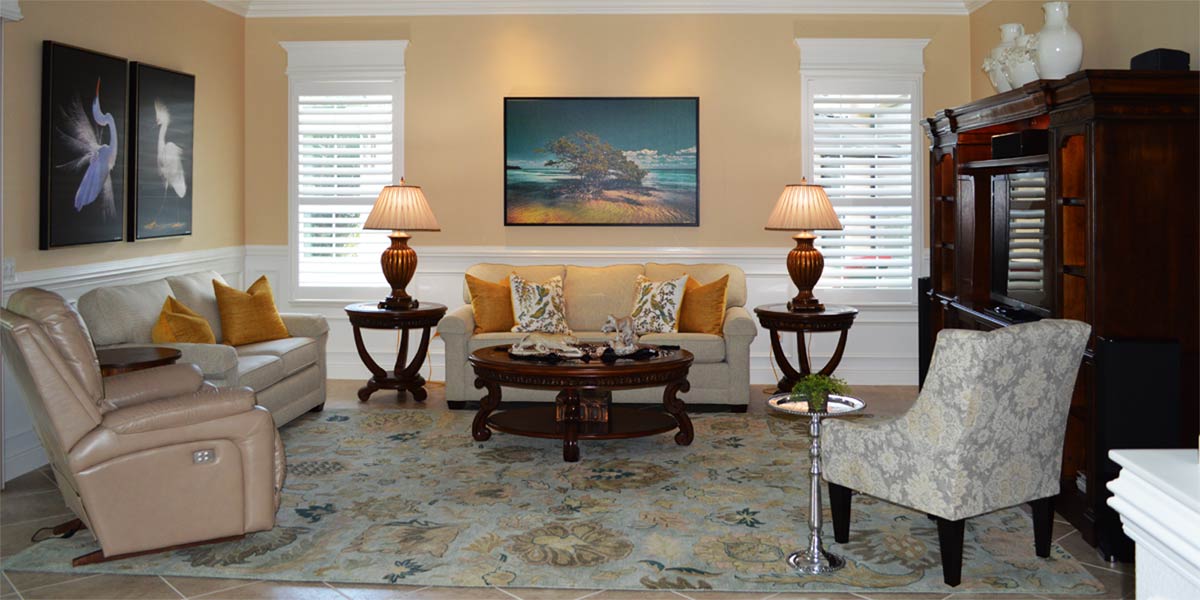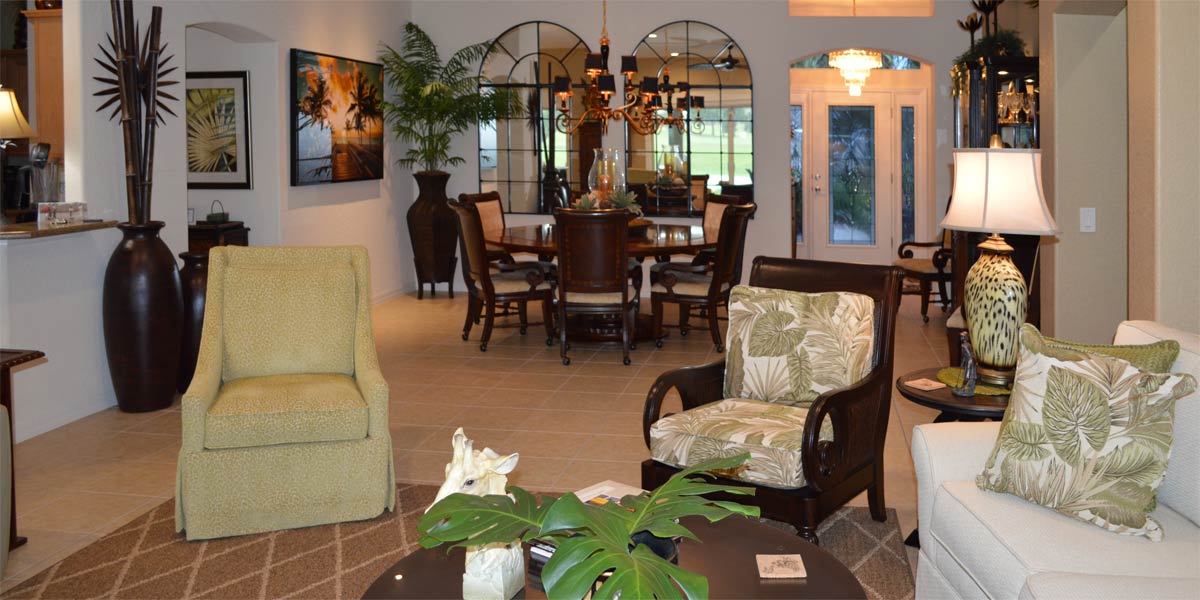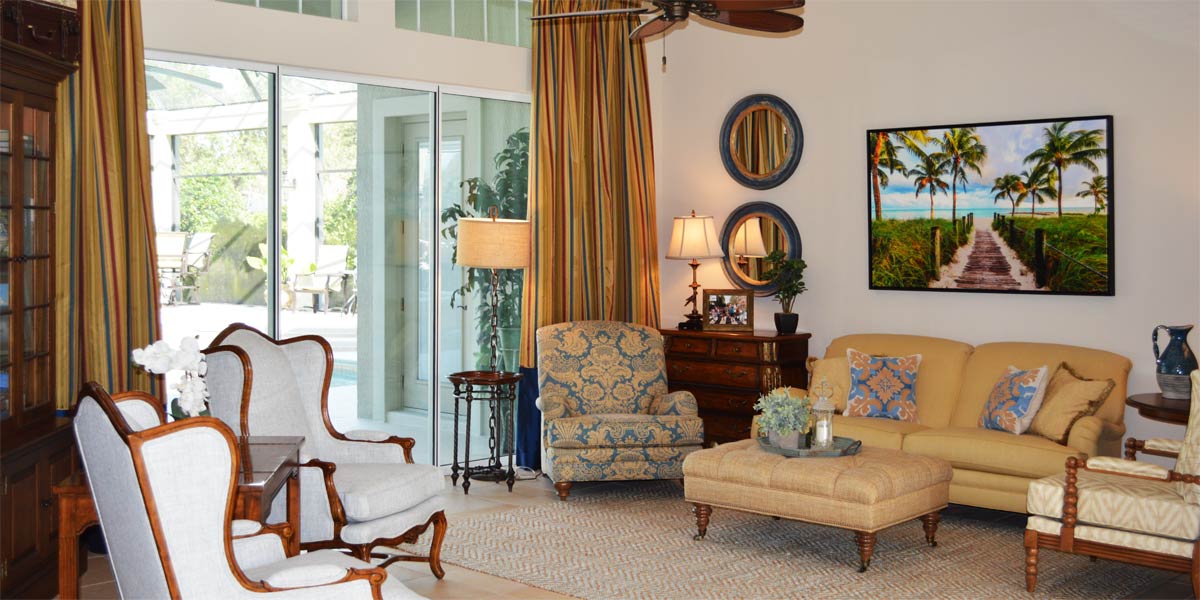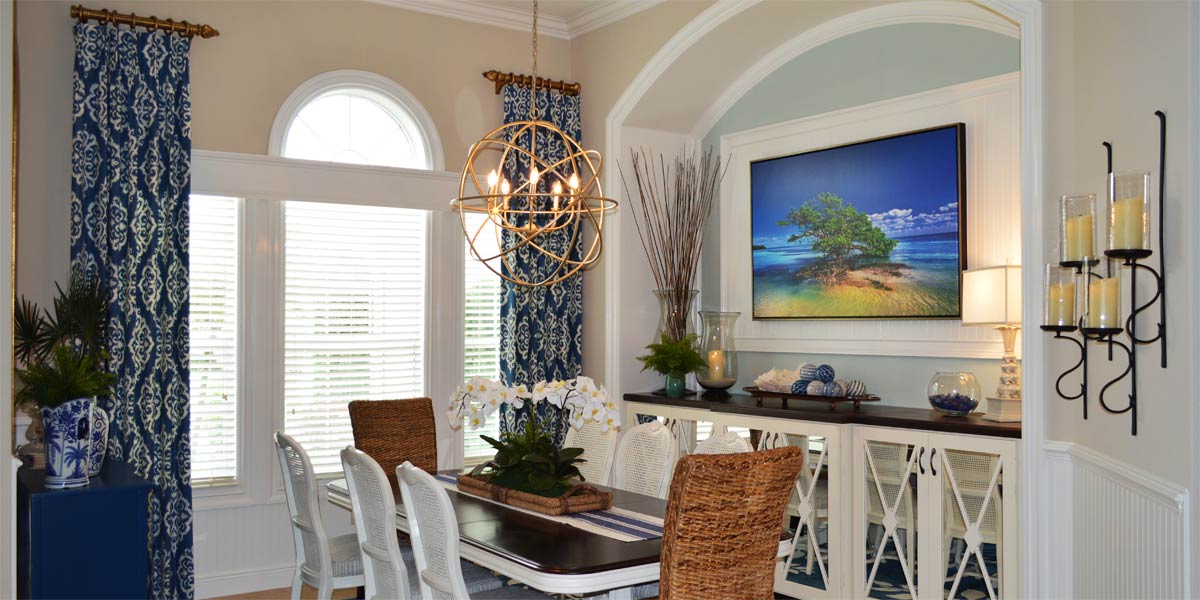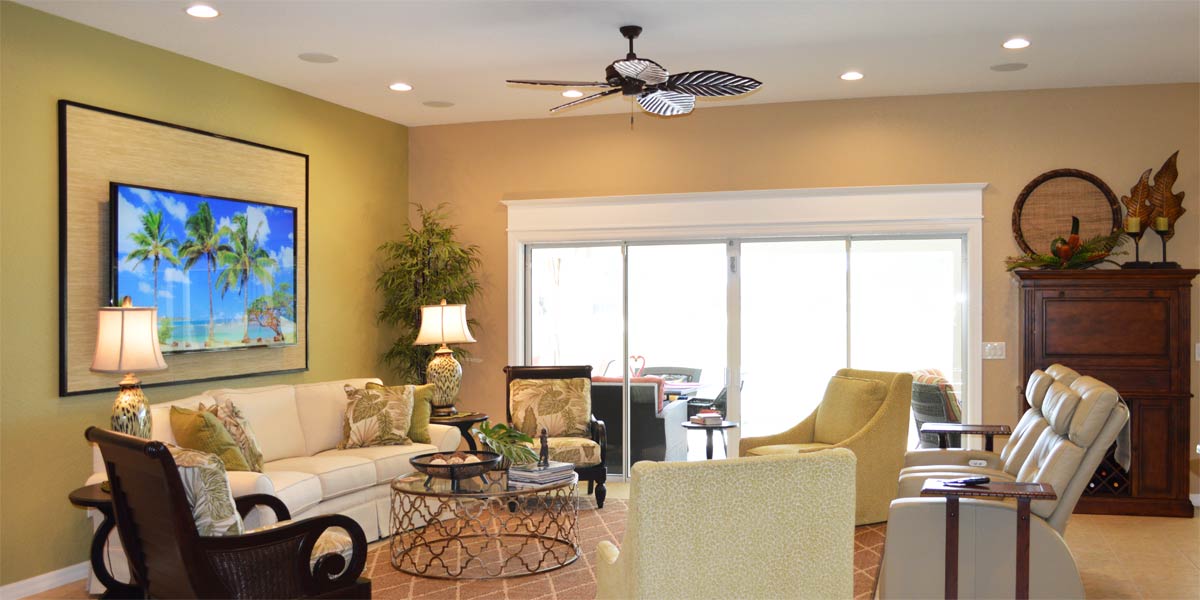I have only ever observed the difficulty of moving forward when a love one passes more than experienced it, so far in my life. However, the observing has taught me that each person handles the passing of a spouse differently. There is not a formula that fits every person or a specified time for grief. People move forward when they are ready and not a minute before they are ready in terms of re-defining a space. In the world of decorating, what was our house becomes my house and what was our space becomes my space and the transition can be very difficult and emotional. The majority of my experience in repurposing a space is facing the question, “How can I make this space more my own now that I am ready?” Let’s take a peek into the office of a Lantana model that pays homage the homeowner’s late husband but was redesigned with her in mind, somewhere in the heart of The Villages.
• New Floor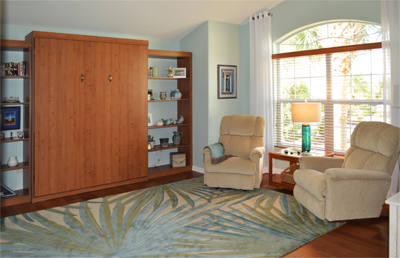
The carpet was well worn and the room needed new flooring. The homeowner decided to add engineered hardwood flooring into the space. She chose a wide plank hickory that kept the space light and complemented the existing Murphy bed. The engineered hard wood was abutted to the tile with no threshold and the baseboards were removed and re-installed after the wood was in place. This process makes the wood look organic to the space rather than an added after-market item.
• New Paint
The homeowner found herself using this space as a cozy room to watch TV at night so she wanted it to be peaceful and calming. The wall color that accomplished the goal is Rainwashed 6211. This color is a green based blue that is considered a neutral. The wall color complemented the new floor and the exposed wall behind the Murphy bed shelving area looked great with the new blue as the accent.
• New Chairs
The two chairs that were previously in the space were large manly chairs and they were well worn. The homeowner purchased two new recliners that were a bit smaller and more comfortable for her to use. We positioned the chairs into the window niche. This allows the room to stay open and wide so that the Murphy bed can be used without moving the chairs.
• Move TV
To allow the homeowner to watch TV with the chairs in the niche we moved the TV to the wall across from the windows. This is a big wall and can accommodate a TV which we attached to the wall. The room will be mostly used for the homeowner but in the event that she needs more than one guest room the Murphy bed can come down without moving anything in the room.
• New Rug
We needed a statement rug since the center of the floor was so big. The homeowner chose a rug with teal and green palm fronds that is thick and luxurious. The rug is an 8×11 and fills the room nicely.
• New Desk
The original position of the TV was on the entrance wall to the right of the door. Since we moved the TV off that wall, the homeowner wanted to replace the TV with a desk area for her to use the computer. We found a desk that fit the challenging wall and worked well in the space.
• Curtains
The back of the niche is a beautiful arched window and we decided to make that window stand out! We hung two small panels of a white sheer material of 108” Long. The curtains were hung on two small rods high above the arch window on the outsides of the arch. This treatment frames the window and makes it look soft and feminine.
• New lamp
The homeowner chose a blue glass lamp that looks amazing when sunlight from the window shines through it.
• Art work
The homeowner purchased a few pieces of new art for the space like the Sanibel Lighthouse over the desk. Also, we were able to accessorize the left hand shelves with all of the memories of her husband and their wonderful life together. The right hand bookshelves were new things that pleased the homeowner and further added to the femininity of the space.
