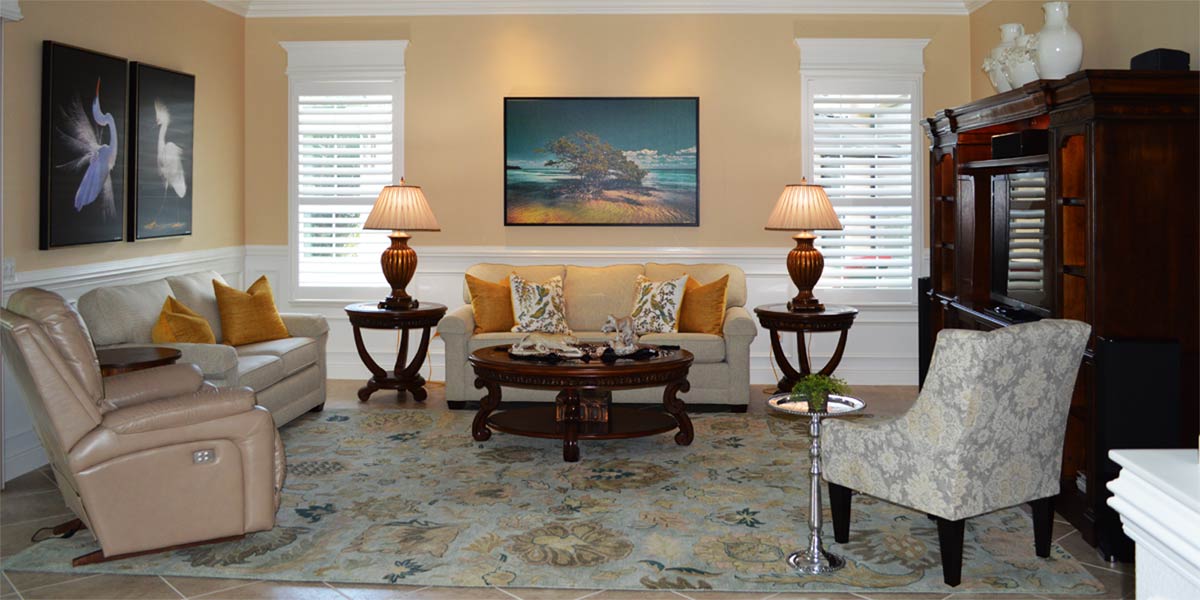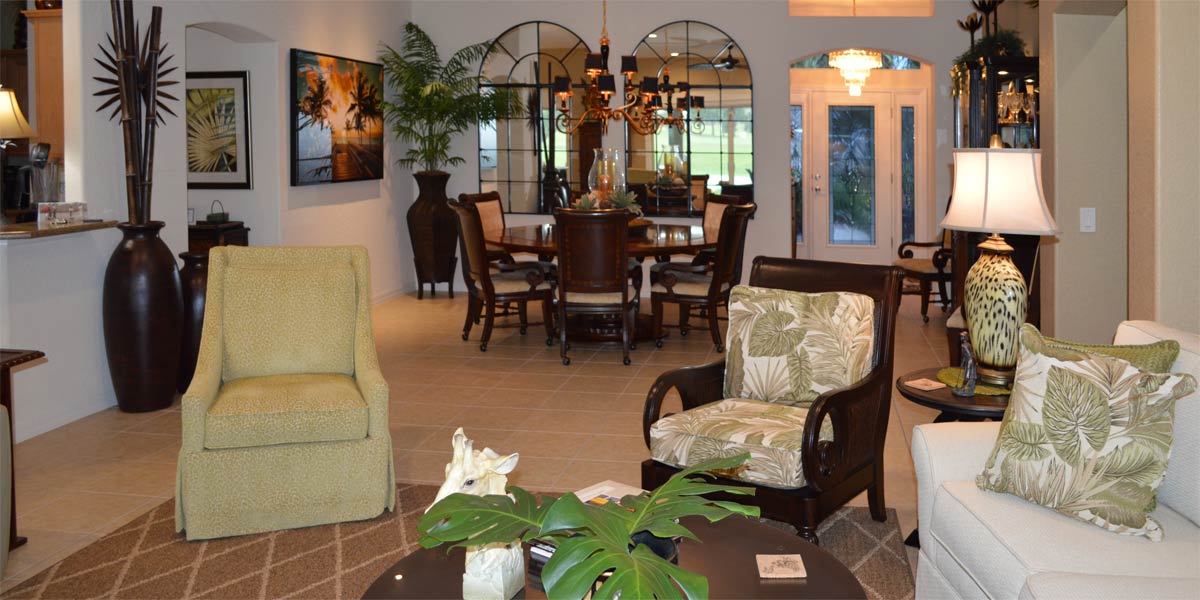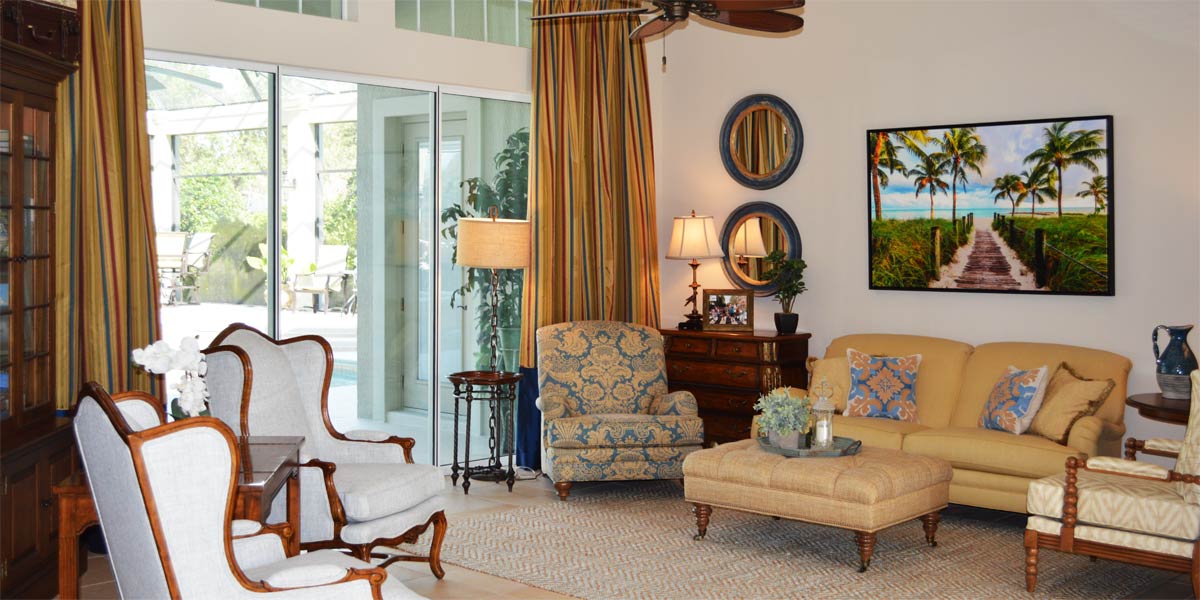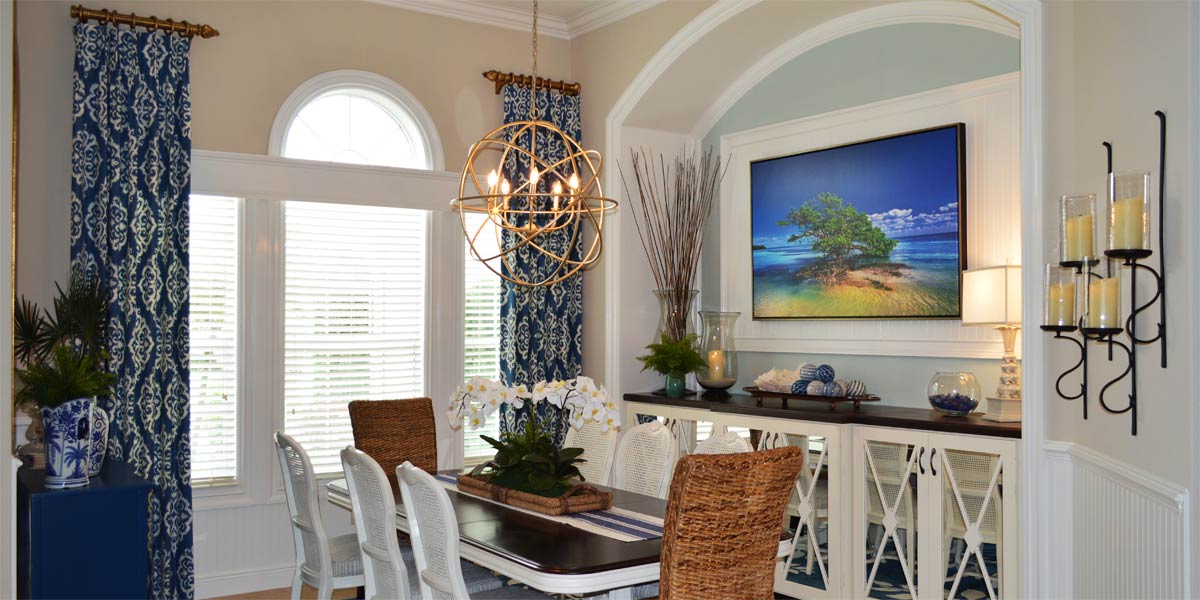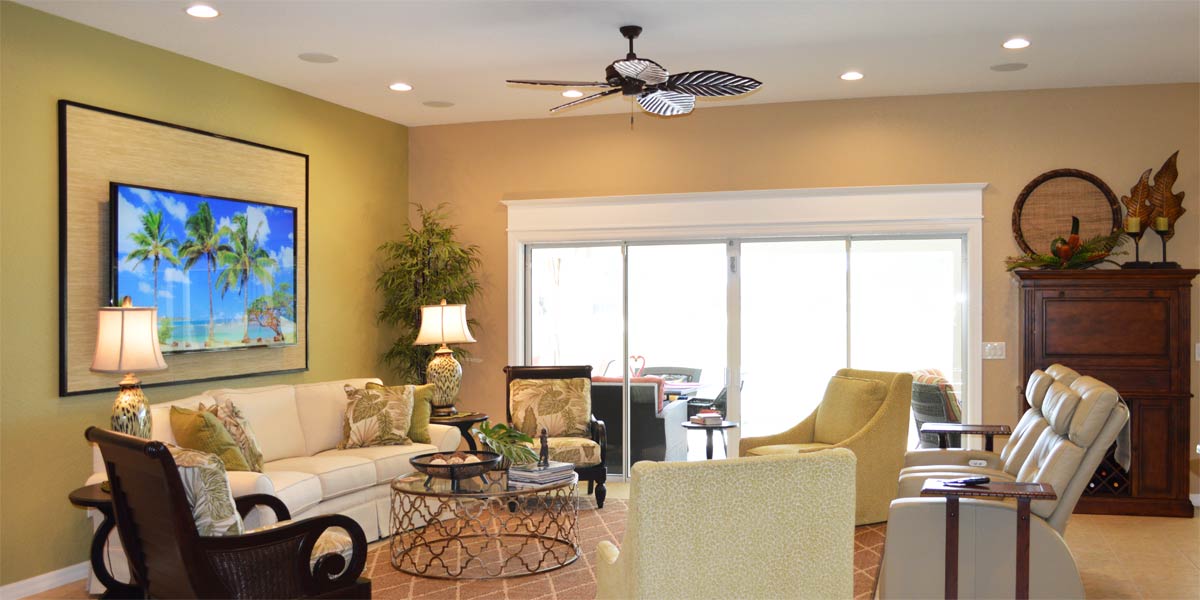Have you ever asked yourself, what creates a classic? Webster’s dictionary defines a classic as; serving as a standard of excellence: of recognized value. Usually, when we think of classical things the Greeks and Romans come to mind or Beethoven and Jane Austin. All of the aforementioned people made contributions that permeate contemporary society to this day. The architectural contributions of the Greeks and Romans are the standard bearer from which all architecture began. Beethoven’s music has been borrowed and sampled across all genres of music and Pride and Prejudice can be rented on many live streaming services. In the world of decorating,
I relied on the classics to enhance this Bridgeport model nine years ago. Now as we move from a touch of Tuscany to an all-out Coastal look, the money spent on molding, paint and flooring has withstood the test of time somewhere in the heart of The Villages.
• Painting 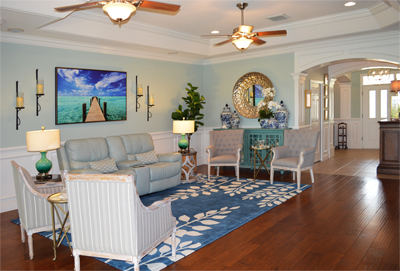
The homeowners did not want yellow or any of the standard colors that one would pick to go with a cranberry loveseat and coordinating chairs. I suggested a neutral color but since they live on the water, I thought the wall color should complement the inside of the home while enhancing the view. We chose Rain washed about nine years ago and we have not looked back. Rainwashed is a green based blue that makes any view appear larger and goes nicely with all colors in the rainbow. We did not have to repaint in order to move from a Tuscan look to a Coastal look.
• Wainscot
The entire main living area of the Bridgeport was wrapped in white wainscot. This made everything pop in the space. The wainscot was painted white from the chair rail to the bottom of the baseboard and made the entire space feel bright.
• Casement molding
Casement molding was applied around the large opening leading to the lanai. The large casement molding with a crown molding header creates a picture frame for the view beyond. If you have a view, enhance it with large molding!
• Foyer
The foyer of the Bridgeport is long with a powder room as well. There are several arched divisions that the homeowner wanted to highlight. Each archway was covered in molding to highlight the arch and create a column. The end result is an absolutely amazing foyer!
• Engineered Hardwood
This Bridgeport model had tile in the Foyer and tile in the kitchen and dining room, with carpet everywhere else. The homeowner wanted engineered hardwood but did not want to remove the tile. We had a hand scraped maple installed and it was abutted to the tile with no threshold. Engineered hardwood can be abutted with no threshold because it is glued down to the cement slab.
• New Rug
The new rug for the living room is a navy-ish blue with a leaf pattern and it looks amazing in the space. The rug is a 9×13 rug and fills the space nicely while allowing a clear walking path through the space.
• New Furniture
The homeowner loved the old reclining sofa so much that they purchased a new sofa of the same model but in a teal-ish grey. The homeowner wanted the other chairs in the room to be moved easily, so we purchased four lightweight but comfortable chairs for guests.
• Sideboard
We added a sideboard to the wall opposing the slider. The homeowners had a collection of glass they wanted to display and the teal sideboard worked great. A large hammered silver mirror reflects the water and light from the preserve out back.
• Art
The new picture above the sofa is the newest offering from Alan Maltz titled “Endless Journey”, taken on Sugar Loaf Key. The picture is vivid, mesmerizing, peaceful and perfect above the sofa. We flanked the picture on each side with hurricane candle sconces from an online retailer. One touch to the remote and you have instant candle light and ambiance.
• Plant
We added a fiddle leaf plant to the corner and it adds a touch of life to the space.
I like the large green leaf of the plant. It looks tropical and very realistic.
