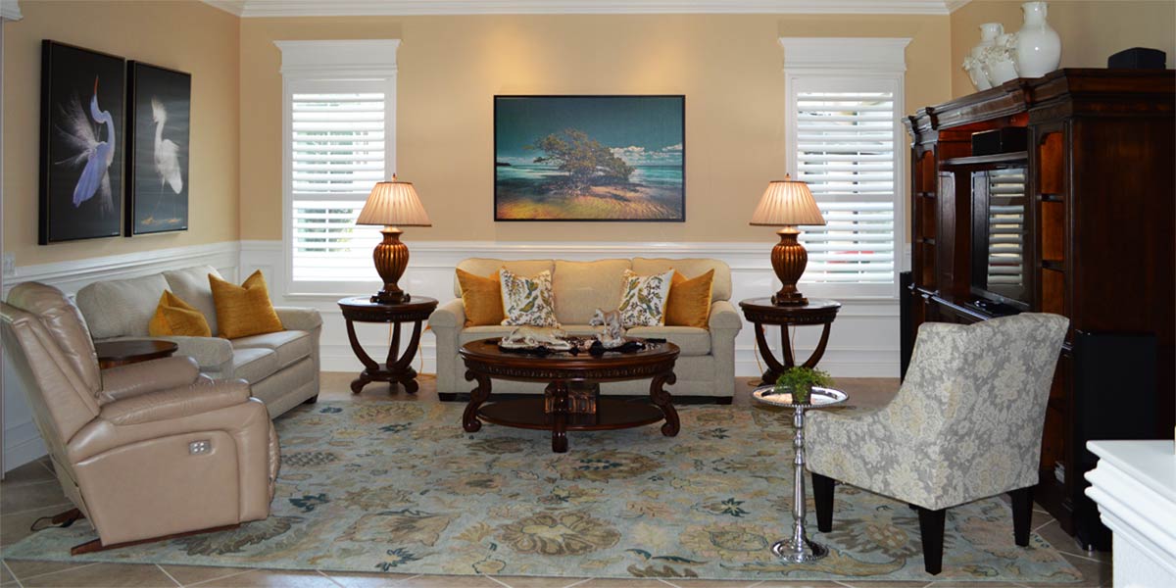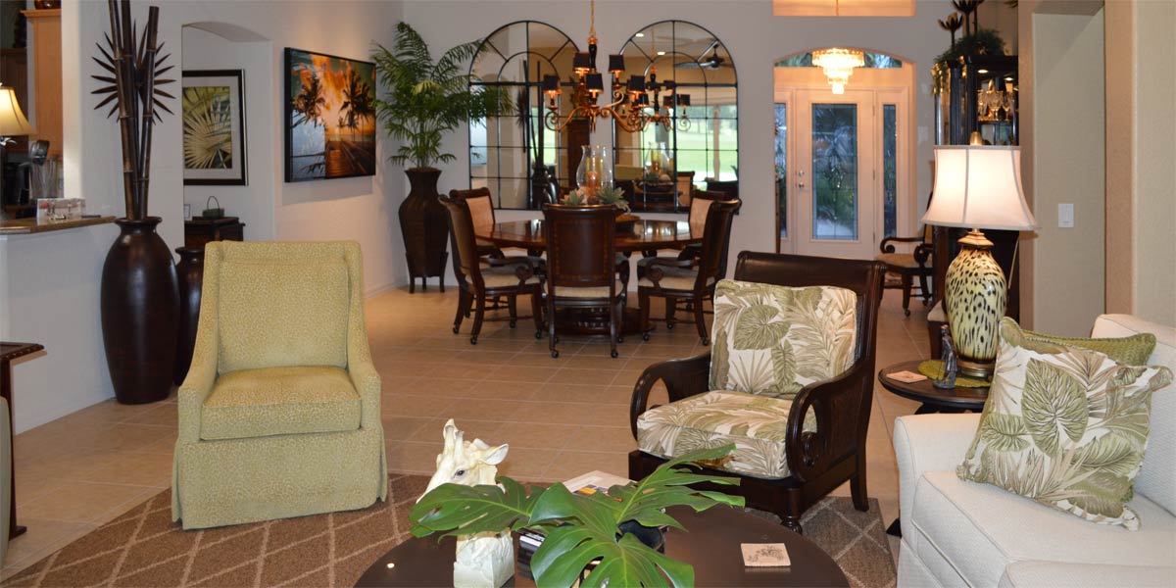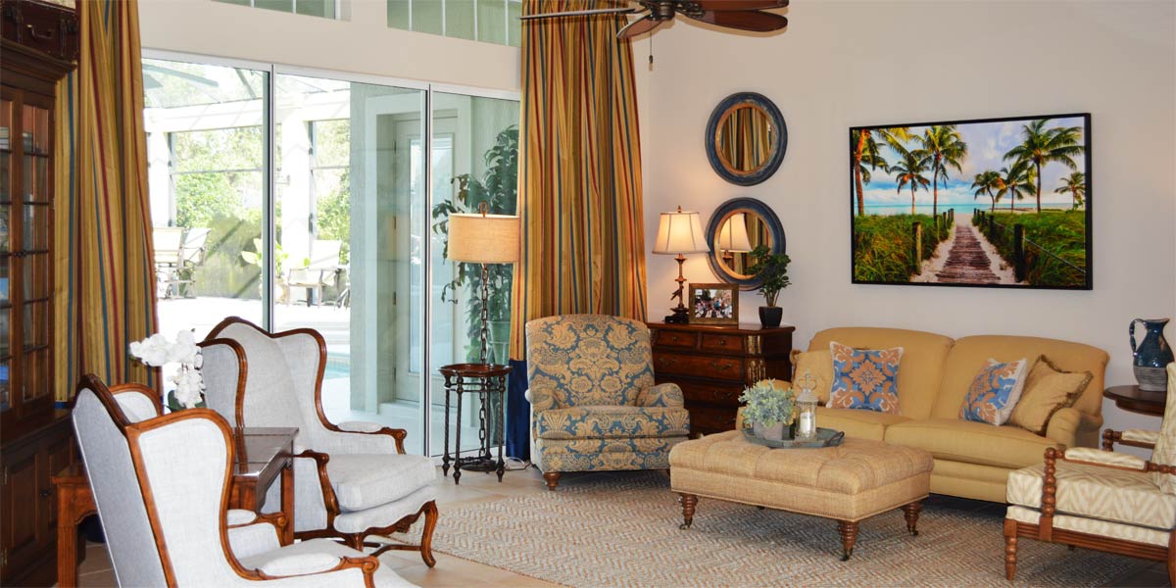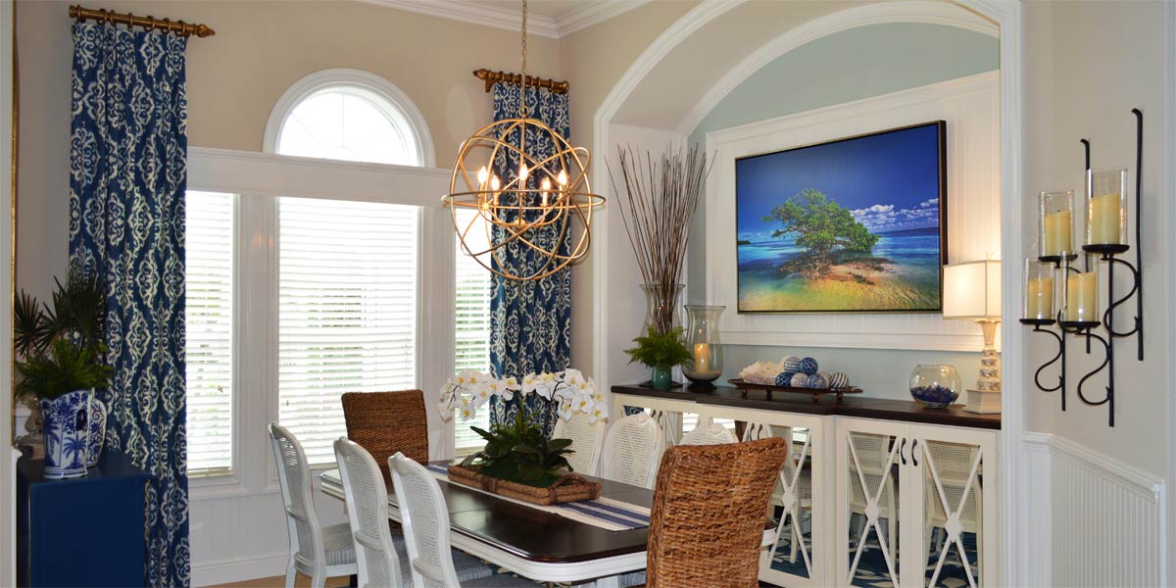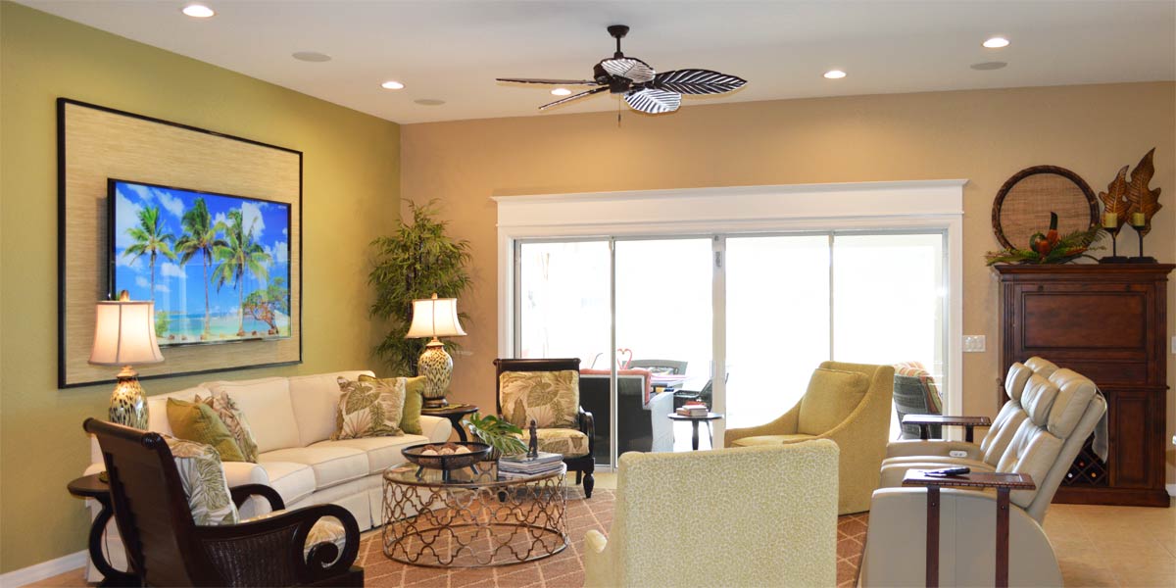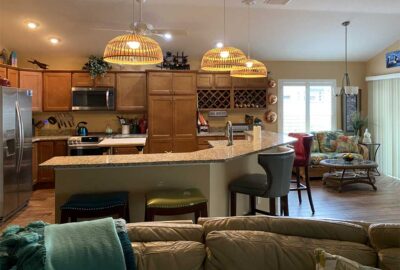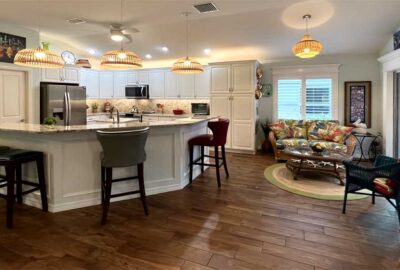Breezy Keysey Style
It’s about this time of year that I find myself daydreaming of crystal water the color of green glass. I look down into it and see the sand slightly moving with the soft undulations of the ocean. Then my eyes move toward the horizon where a thin blue line meets a deep azure sky kissing far off in the distance. These are sights that can only be seen standing in shallow water somewhere in the Florida Keys. What a slice of heaven to live with that green sea as your back yard. I dream of stilted houses covered in blue slates with pink hibiscus popping color out of thick beds of low native palms. I love the sound of a car driving over broken coquina shell and the smell of salt water filling the soft breezes that whip the loose tendrils of my hair. Life in the Florida Keys is casual and most homes are filled with treasures that its inhabitants have collected along the way. Not everyone can live in the Keys but in the world of decorating must you live in the Keys to have a home that reflects the spirit of The Keys? Of course not! In the world of decorating your home should reflect the style that makes you feel the happiest. Let’s take a peek into a re-designed kitchen of a Lantana Model that reflects the homeowner’s breezy Keysey style somewhere in the heart of The Villages.
• Function First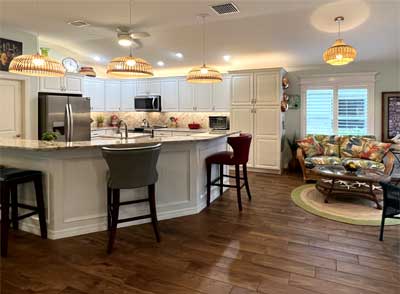
The old kitchen was a fine kitchen but it was not functional for the homeowners.
For a couple that cooks most meals at home they needed more counter space to prep meals. The pantry cut the counter right in the middle leaving very little room by the stove. They were able to achieve more counter space and have a wider pantry by moving the pantry to the end of the cabinet bank. This is a great way to open up the kitchen. The kitchen looks so much bigger with the pantry at the end and they doubled the useful counter space.
• Raise the cabinets
The new cabinets are taller and almost extend to the ceiling. Raising the cabinets not only adds storage space but it makes the kitchen look bigger by drawing the eye upward. Tip: If you are updating your kitchen get taller cabinets. They add a more customized look to the space.
• Deeper cabinets
One constant request when purchasing a new kitchen is deeper cabinets. We install 15 inch deep cabinets in most new kitchens. This added depth offers easier use of the storage because things fit with a bit of extra space instead of being right at the edge or just barely fitting into the cabinet.
• White Kitchen
When purchasing a new kitchen it can be tempting to try all sorts of awesome things that you see on HGTV but this is real life and real life is real money. I direct my clients to buy something that will stand the test of time and the only kitchen that has been around since Eden is a white kitchen. You can’t go wrong and you can’t be out of style if you go with white cabinetry. Also, in a community of 55 plus customers, the request is always light, bright and airy.
• Refrigerator panel and deeper cabinet
The cabinet over the refrigerator is always custom made to cover the top of the refrigerator. When the cabinet almost covers the top of the refrigerator it minimizes the size of the refrigerator by making the space a more customized fit. Also, the exposed side of the refrigerator is hidden by a panel that extends from the bottom of the cabinet to the floor. The only part of the refrigerator that we see is the front. This makes the appliance look more to scale in the space.
• Add an island
The homeowners really wanted an island but were unsure of the size. They fashioned an island out of boxes that they taped together to see how that would feel in the space. This allowed them to customize the size to their needs. When they arrived at the right size the cabinet maker built the island to the specifications.
• Granite with full backsplash
The homeowners fell in love with very light granite that had whites and shades of grey running through it. The granite is sealed with a fifteen year seal and it is very durable. For a seamless and unified look the granite was installed for the backsplash as well. A full granite backsplash eliminates grout and that is always good.
• Lighting
The homeowners had under cabinet lighting and over cabinet lighting installed.
The over cabinet lighting adds ambiance to the space and the under cabinet lights add function and beauty to the space. Also, the rattan pendants over the island reinforce that light Key West feeling in the space.
• Love seat coffee nook
The kitchenette eating space was filled with a palm tree print loveseat and jute rug. This little space provides a super comfortable way to enjoy morning coffee and a bite to eat. I like the copper mixing bowls hanging on the side of the pantry because that little touch re-enforces the eclectic and casual look of the space.
Call Ruth your full service decorator at: 352-804-2056
or Contact Us
