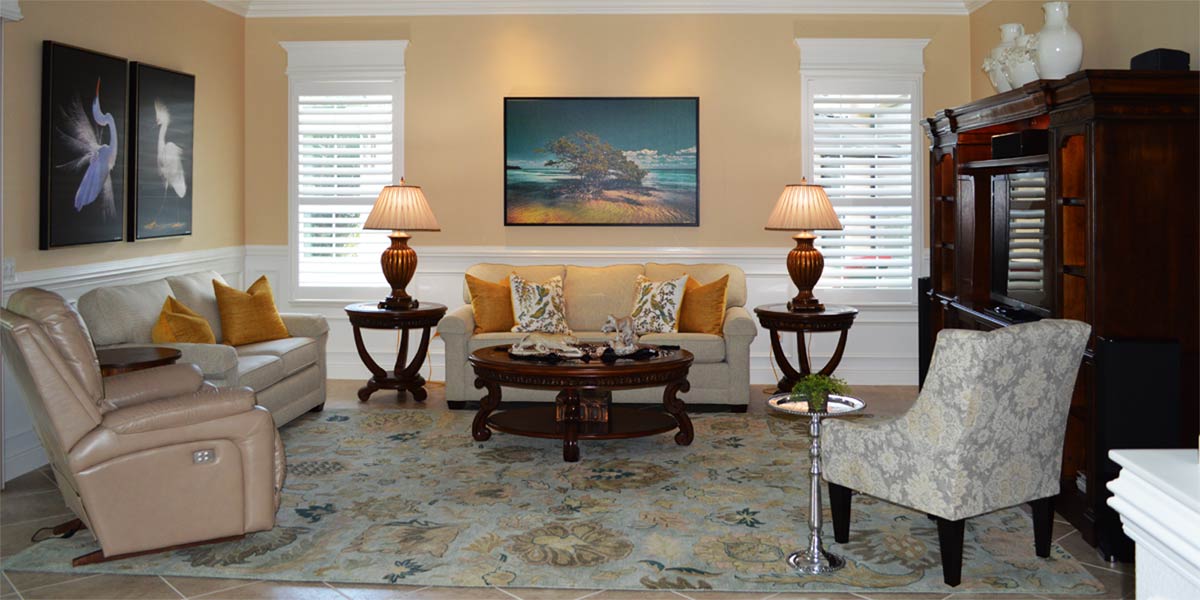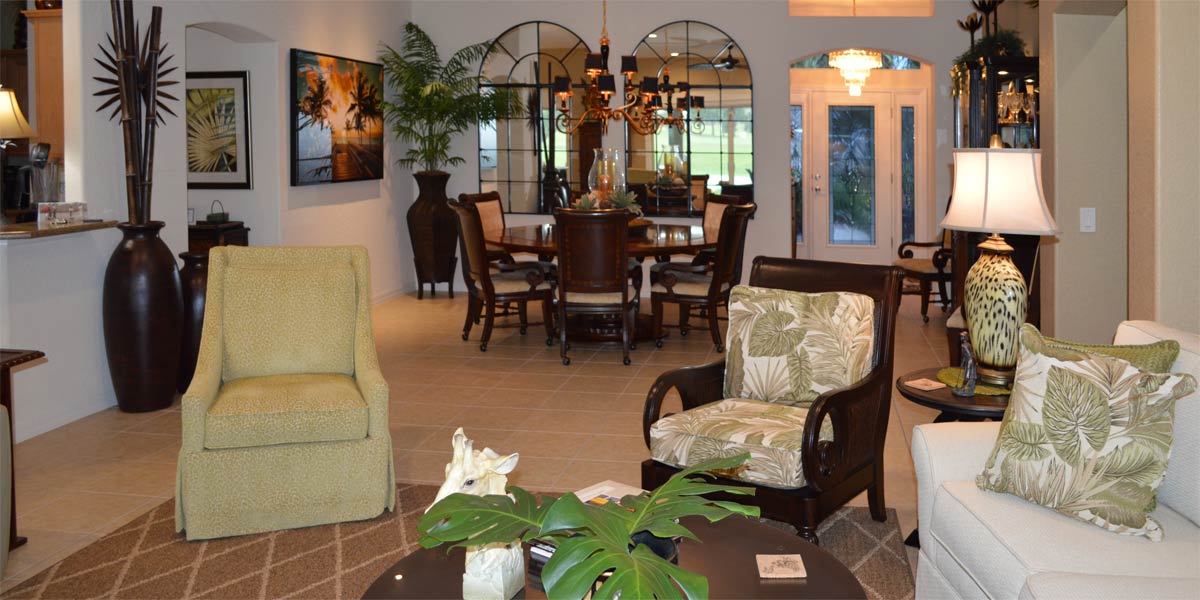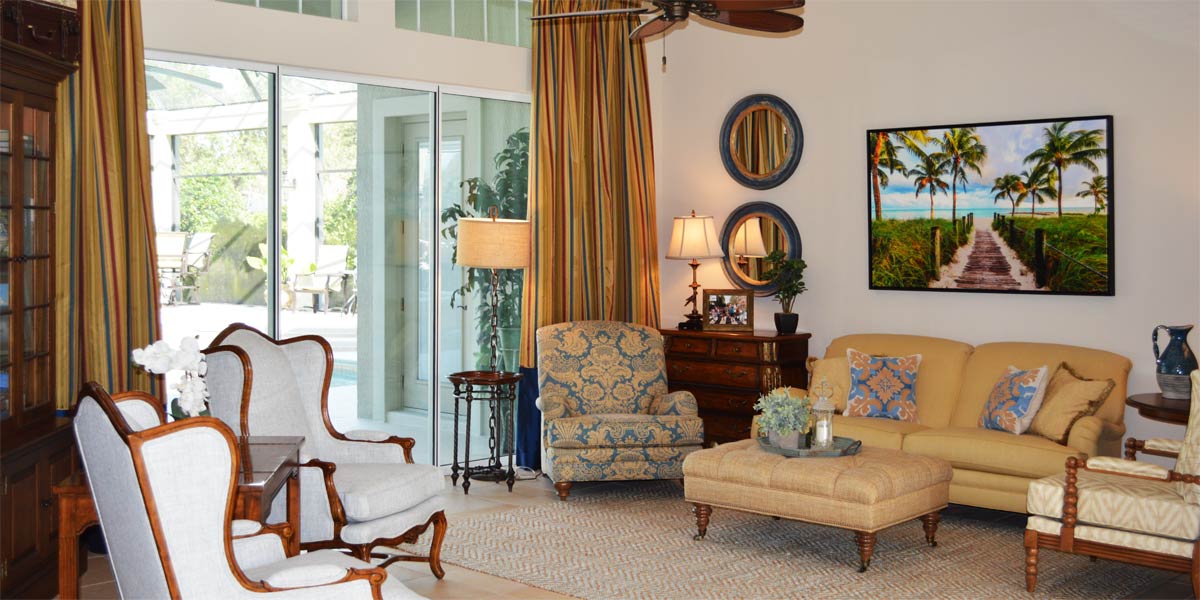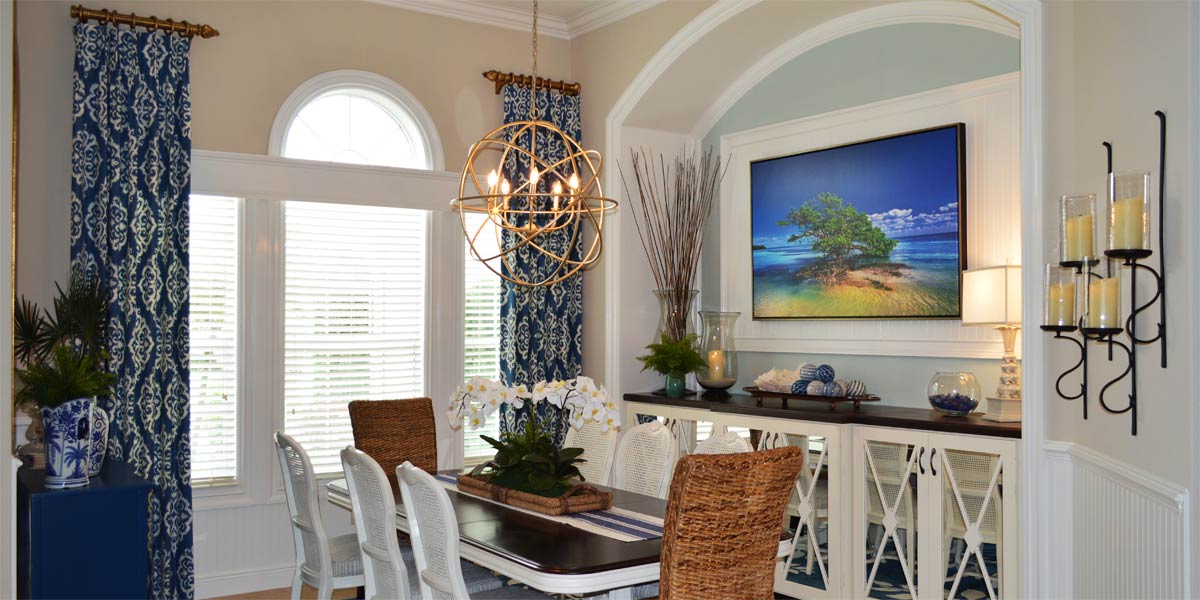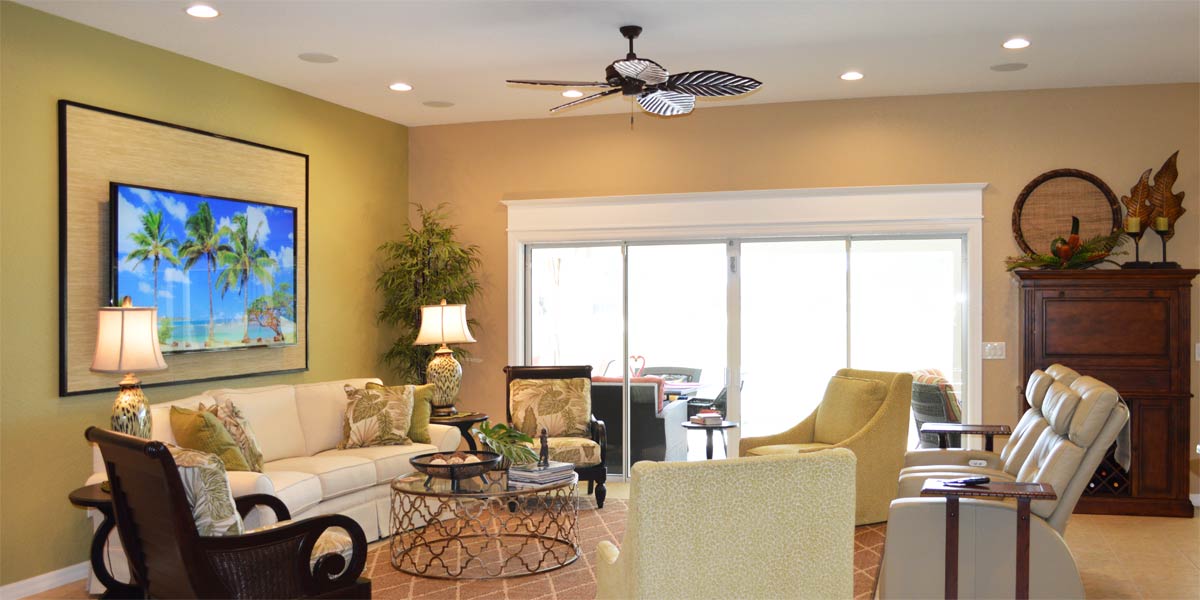It has been almost a year since I have visited Key West and I am dreaming of my southernmost sanctuary. We return to the island in May and I cannot wait until the moment we hit Stock Island and we know that Key West is just over the small bridge. She appears on the horizon rather unassuming and upon entry she might look like anywhere USA but then we turn left and the road breaks into green water as far the eye can see. The drive to the hotel takes us past an old fort and Henry Flagler’s final hotel and contribution to history, the Casa Marina. Finally, we arrive at Southernmost on the Beach and it feels like home. The salt air wraps us in its’ balmy embrace and it will not let go for five days! The first thing that I do is get my feet bare and into the sand! The last thing that I will do is see a fabulous sunset. Last week, we enjoyed coffee, chocolate and a sunset in the dining room of a Gardenia model. This week we will bring home a sunset to the living room of the same Gardenia Model somewhere in the heart of The Villages.
• Paint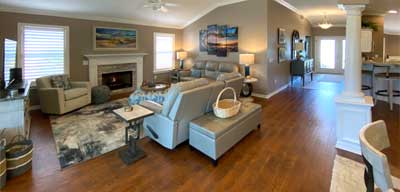
The house was already painted when I arrived and the homeowners chose Coco- whip 9084 for their wall color. The homeowner was having an issue with the house looking dark and they wanted to find a way to brighten the space and make it look more finished.
• Furniture Placement
Usually, in a Gardenia model I move the furniture around to create an open concept living room and that helps to lighten a space, but that was not an option for this room. The room has a built in fire place and we definitely wanted to keep that! The fireplace surround looked great in white and it popped off the wall and coordinated well with the white shutters, crown molding and the entire wainscot that we added in last week’s dining room column. The room looks brighter when there is no TV on the wall between the windows. This is a product and function of the human eye. When there is something dark on a wall between two windows, whatever is on the wall will look darker. When the human eye is looking into the light the eye darkens the wall and everything on the wall. If you would like to see that in action point your IPhone camera toward the dining room wall without windows and move the phone around the room. When the phone nears the light shining at the phone the picture will grow darker.
• TV
The TV is located on the wall beside the sliding glass door. This placement allows the homeowners to see the TV and their view at the same time.
• Art
The room needed new bright art! The homeowners chose a large sunrise over the fireplace and it was framed in a light frame to stand out on the wall. Also, they chose a large four piece canvas with a sunset seen through a wave on the wall above the sofa. The four piece canvas is one photo, when it is all hung together it creates a stunning display of water and light.
• New Rug
We moved the old living room rug into the dining room because we needed more of a white pop in that space. The living room received a new rug that pulled the space together. The pattern on the rug is abstract and has crème, teal blue, and navy blue.
The abstract design of the rug coordinates well with the abstract design on the ottoman.
• New lamps
The lamps that were in the before pictures were not matching so we sent them to different rooms to live. We found two teal blue glass lamps to place on each side of the sofa and they pull the color from the art and the rug.
• Tray
We placed a large grass woven tray on the ottoman. The tray allows the ottoman to be used as a coffee table and it breaks up the print of the ottoman a bit. The natural texture in the space provides another layer of inviting comfort.
• Poof
A Poof is a soft little ottoman that can be moved around easily. This is great item to tuck away by a chair that does not always need an ottoman but sometimes it is nice to have a little foot rest at hand when needed. We tucked a poof beside the swivel chair and even it is not used it added warmth and texture.
• Foyer
The two small pictures that were over the fireplace mantel were moved into the foyer. We stacked them on the long wall as a complement to the entry way table. The entry way table was located on the small wall but we moved it to the large wall and created a family photo gallery on the small wall in the foyer. Now when guests enter the home they have something that tells the story of the homeowners.
P.S. –Attention all club presidents! We give free decorating seminars. It is lots of fun and very informative. Call and schedule your club today. Also, we are on-line check out our web-site at www.ruthdyer.com and you can always e-mail us at ruth@finishingtouchfl.com or Call Ruth your full service decorator at 352-804-2056.
Before and After Pics Below
