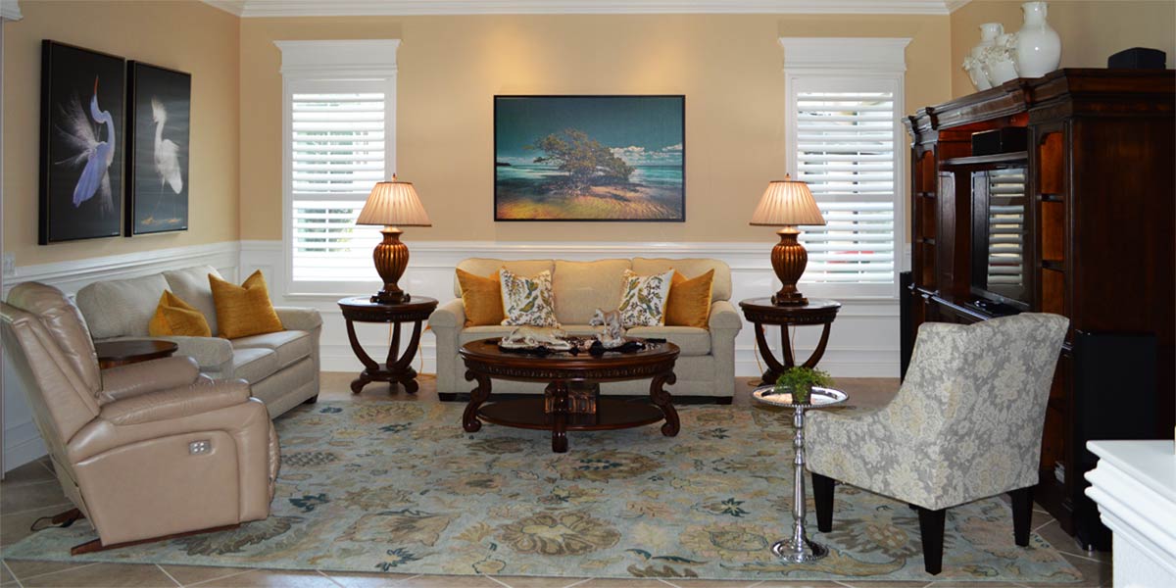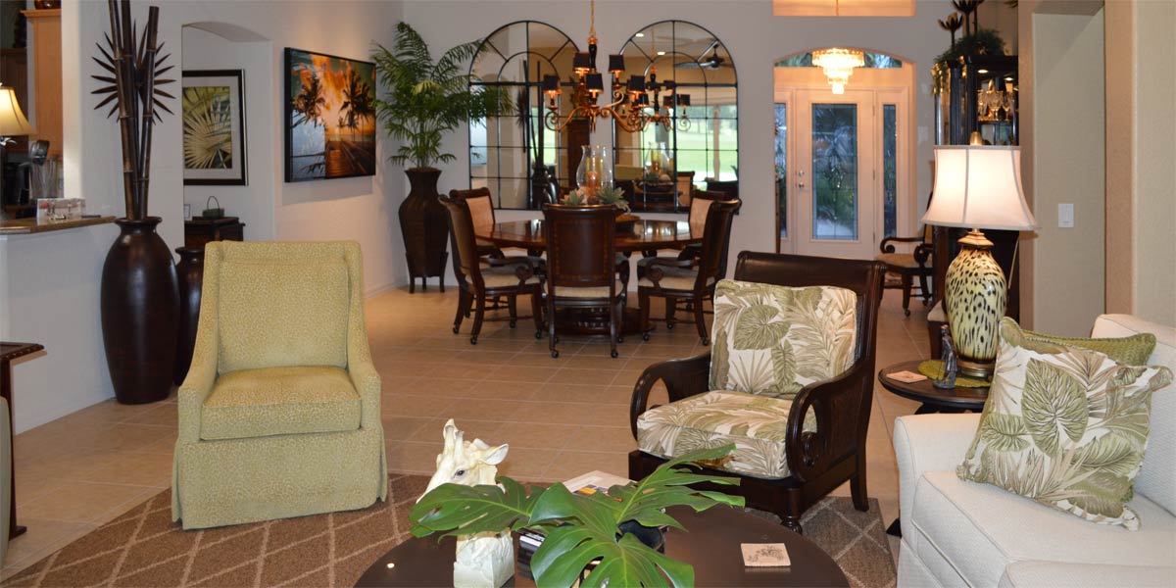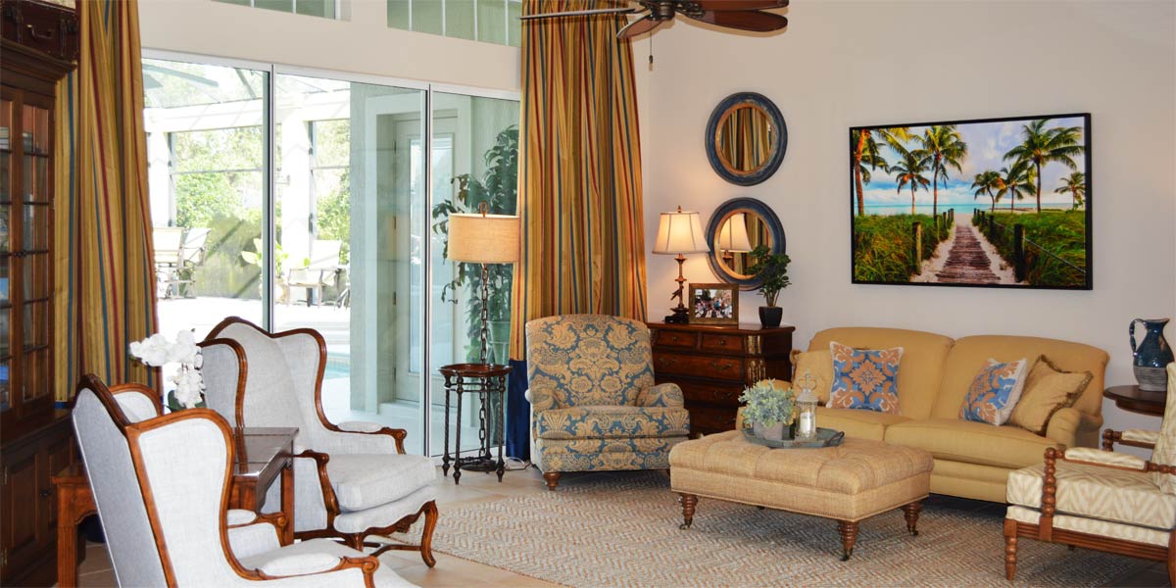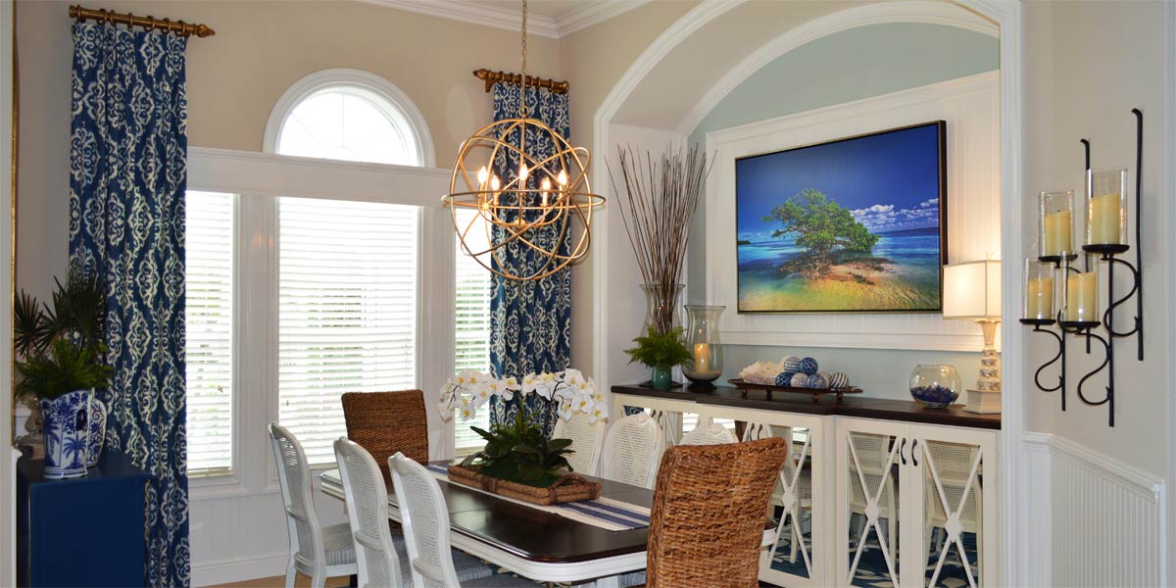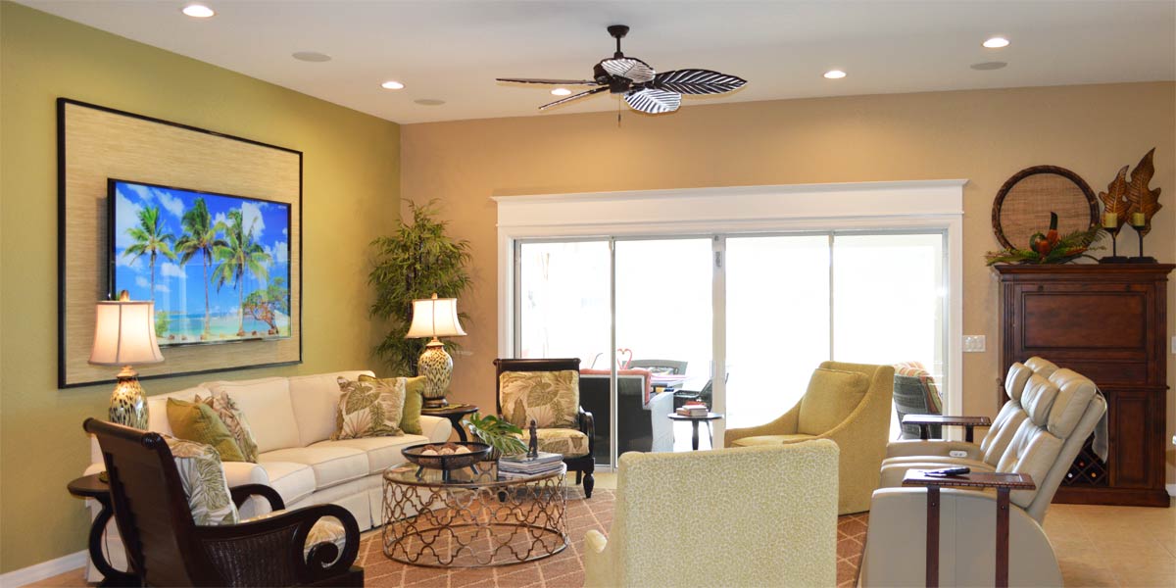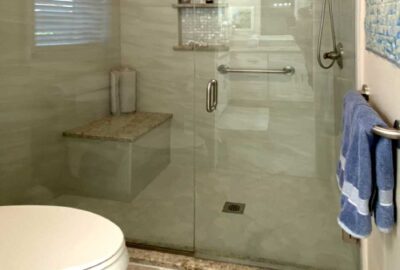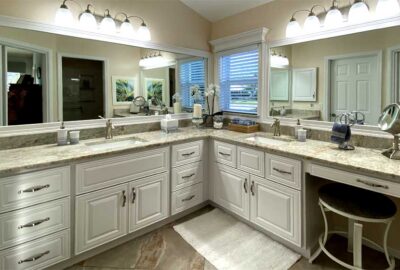Budget Friendly
Bath
The most important rooms in a house to keep updated are the kitchen and the baths. These are the most used and most essential rooms to living in a house. Also, they are considered “big ticket” items to update to potential buyers of a home. It is not difficult to update these rooms if you plan ahead. Most of my customers will update one bathroom at a time and the kitchen will usually be updated as a single project rather than trying to do everything at once. The only way a bathroom or kitchen update will go over budget or get out of hand is if the homeowner does not do their homework and keeps adding on big ticket items that they “have to have”. Bathrooms can be beautiful on a budget if you work with what you have and blend the new and the old. Let’s take a peek into the master bathroom of a Cypress model to see how we blended old and new to create a functional and beautiful new space somewhere in the heart of The Villages.
• Cabinetry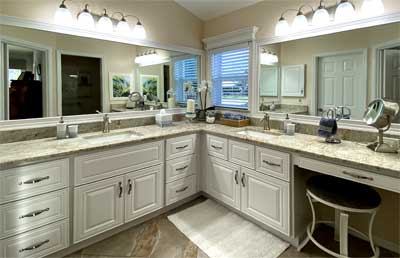
The old cabinetry was very low and it was the pinky ashy oak that was so popular years ago. The homeowners decided to keep the old cabinetry and have the cabinet company add to the top of the cabinet to make it taller. Also, the drawer that was set lower to accommodate make-up application was raised to the height of all the cabinets. This looks better and increases the square footage the counter top space in the bathroom. The homeowner purchased a higher vanity stool so she could still sit and apply her makeup.
Remember, if you don’t sit to put on your makeup, the space below the vanity area can be filled with extra cabinetry or a tall cabinet for storage could fit the space.
• New Doors
New doors were added to the new taller cabinets in bright fresh white. All the doors meet in the middle enhancing the cabinet height and making the space look updated.
• Replaced the mirrors
When the cabinets were raised the original mirrors had to be removed. We installed two large mirrors and had them framed out in white casement molding. We also had the white casement molding added to the window as well as a header to finish the window. The mirrors and the window look cohesive and blended with all the molding. I like large mirrors in bathrooms because it increases the light in the space and makes the space look larger.
• Granite
The homeowner chose granite called Astoria. This granite has peach, grey, and white tones. I love the way the granite blended with the floor tile. The floor tile was relatively new and the homeowners wanted to keep the floor tile so we worked to blend the counter and floor. The granite was sealed with a fifteen year seal that will protect the granite and make it easy to maintain. When we chose the granite we took a piece of the floor tile and a sample of the new door with us to the granite yard so that we could see how everything would work together. We also included the new shower tile in the samples that we carried to granite yards.
• Rectangle flush mount sink
The granite fabricator supplied two large rectangle flush mount sinks which look really great with the granite. I advise to keep the sinks simple and you will save money.
• Lighting
The original lighting in the bath was bit insufficient and the homeowner wanted the room to be bright! We installed two light fixtures with five heads each which would equal ten individual lights to turn on the sun in the space. The room is bright and shadow free.
• Faucets
The faucets are quite personal and subject to the homeowners taste. I always advise the homeowners to keep the faucets simple and don’t over spend in this area.
• New shower
The master shower had to be gutted and redone. The floor in the shower was raised to be flush with the other flooring so there is no annoying step down to get into the shower. There is a lip of matching granite to finish the shower floor and hold the glass door, which creates just a small step. The tile was taken all the way to the ceiling making the room look larger. The homeowners requested a bench for the shower and a niche for soaps. The tile that was chosen for the shower was selected to blend with the existing floor tile. As I mentioned before when choosing the granite, we take all the item samples to the granite yard to make sure all the tones of the new items work with the old items. Finally, we added grab bars inside the shower and one outside the shower.
• Glass Door
The homeowners chose to have the solid glass door with one swing out panel. This is great for a small space. However, next time I encounter such a small space I would suggest the barn door shower door. The barn door style is more expensive but it allows for the use of grab bars to work better in the space. The sliding of the door rather than the swing out feature allows more space for grab bars.
• New toilet
The homeowners wanted new toilets and they wanted the comfort height toilet. Since the plumber has to come for the granite installation and shower he is usually happy to help install other items if he is informed about the other items.
P.S. –Attention all club presidents! We give free decorating seminars. It is lots of fun and very informative. Call and schedule your club today. Also, we are on-line check out our web-site at www.ruthdyer.com and you can always e-mail us at ruth@finishingtouchfl.com or Call Ruth your full service decorator at 352-804-2056.
