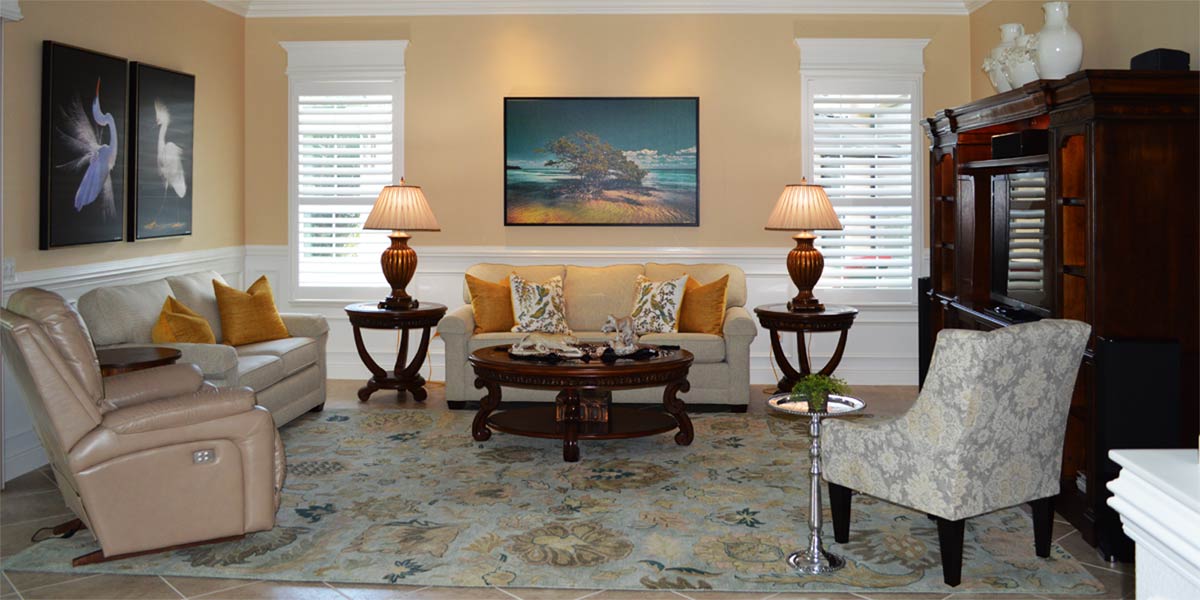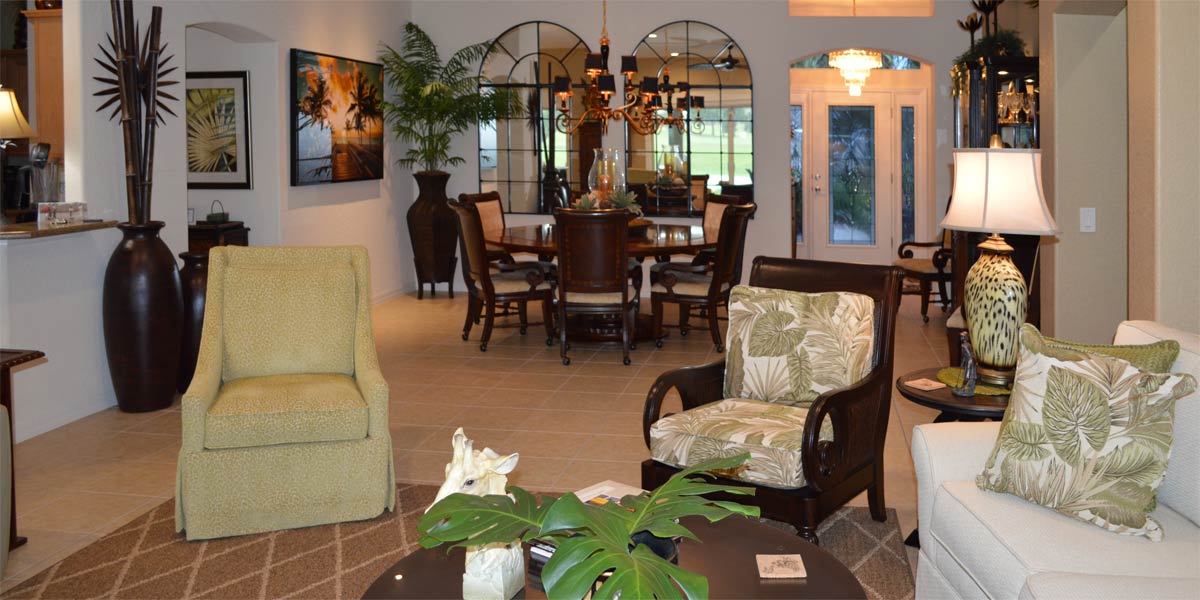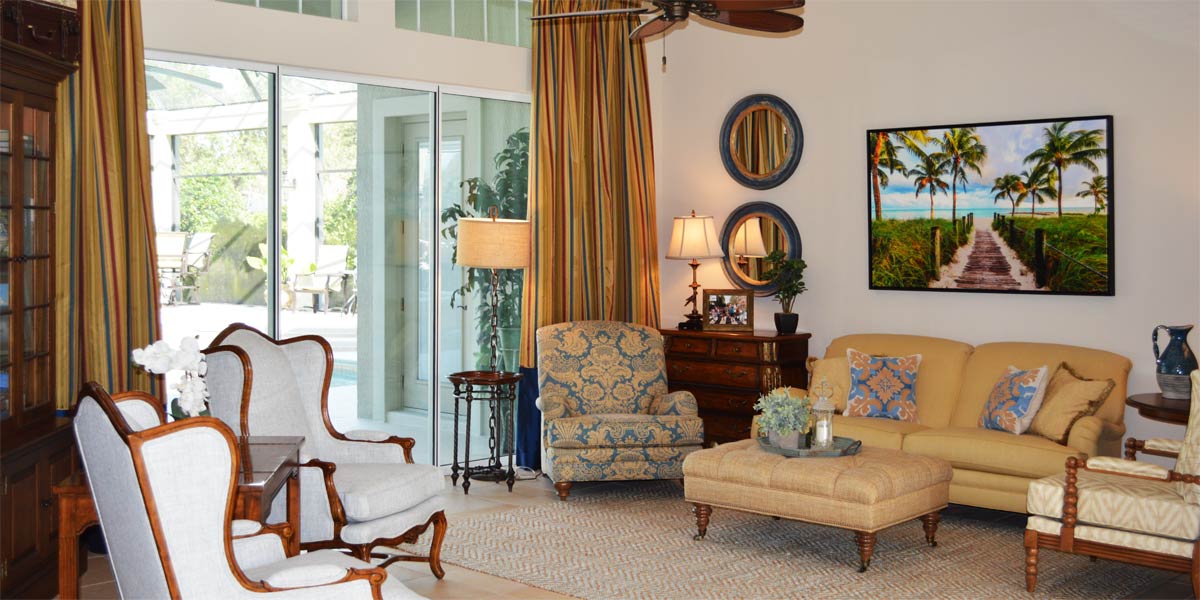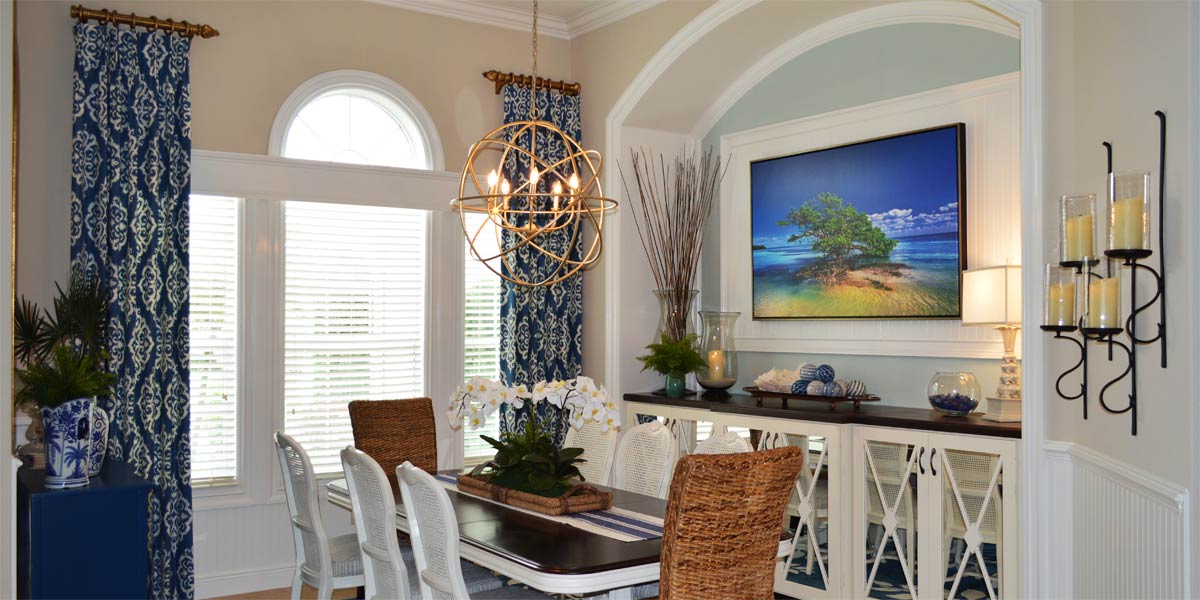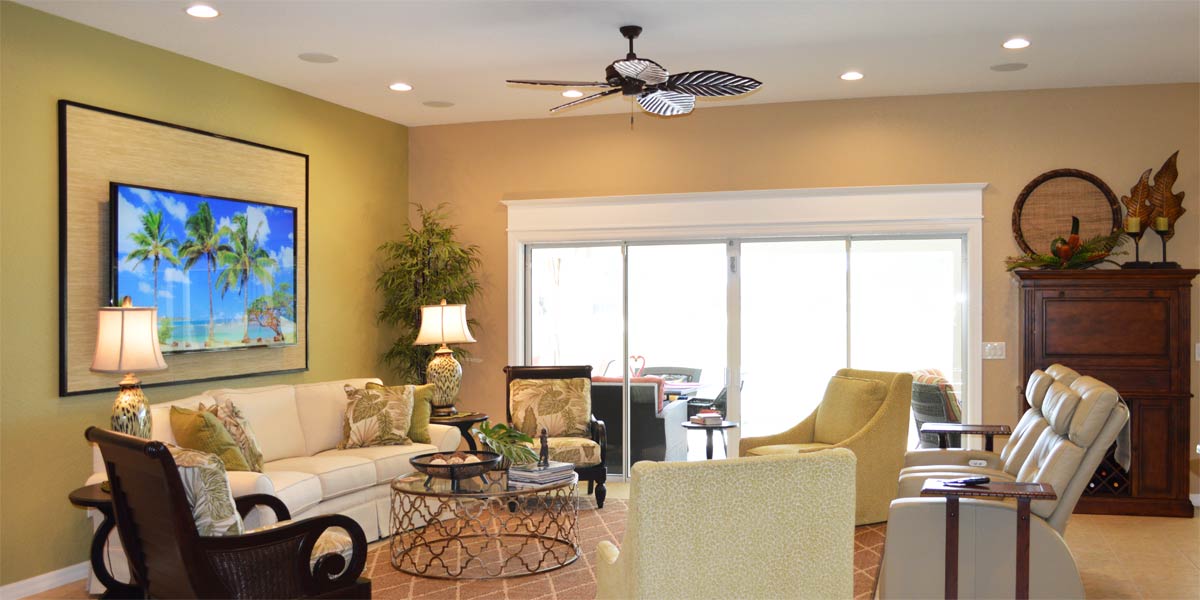I know that you might not think that decorating can be an emergency situation, but it can. Sometimes I feel like a 911 operator fielding calls for desperate homeowners. The common source of distress for homeowners is that they downsized and now they don’t know what to do with this open concept house. “It all looked so easy when we were walking through the models but now I just don’t know what to do with my stuff” is the most consistent problem that must be solved. It is difficult for many people because they moved here from larger homes with delineated rooms. When you have separate spaces it just seems easier to pull together because you can deal with just one space at a time. Though it can be overwhelming we can attempt to break through some decorating roadblocks by peeking into the living room of Begonia model somewhere in the heart of The Villages.
• Original room layout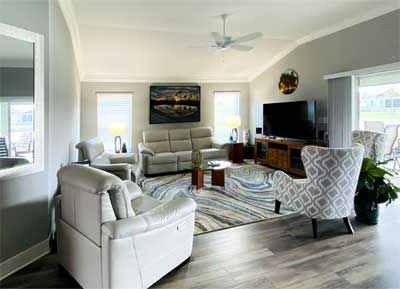
The original room layout was designed to try to delineate this space from the dining room. The TV is placed between the windows and usually all the furniture is placed in some way to see the TV. In this room the homeowners only had a couch and a chair facing the TV while a large midcentury modern teak bookcase unit took up the entire wall opposing the slider. The room felt tight and looked as if the only thing that could happen in the space was TV watching. When the couch back faces the dining room and the room feels closed I can guarantee that no company will be wondering into that space at social events.
• Move the large cabinets
In order to re-design the room we had to move the large bookcase unit out of the space. We had the perfect spot for a piece this large and handy. We placed the bookcase system on the long wall of the dining room. Usually, we would place a china hutch on that wall or a long buffet but the book cases looked great so we kept them in the dining room which I will show next week.
• Open up the living room
In an open concept home I prefer not to close off rooms but to play up the fact that this is one large room with a living area, a dining area, and a kitchen. When we think of the space this way this opens up our minds to creating easy access and flow between each space. I like to place the TV on the wall beside the sliding glass door especially if the house is on the water or the golf course. The TV can be seen from the kitchen, dining room, and the homeowner can see the view of the water while watching TV. Next the sofa was placed between the two windows which looks great and opens up the entrance to the room. With the sofa now on the focal wall we can place a huge piece of art over the sofa and create a powerful focal point in the space. The homeowners purchased one more recliner so that they could each have a recliner facing the TV. The recliners were placed on the wall opposite the TV so that both homeowners have a fabulous view of the water and the TV. Finally, we were able to add in two extra chairs turned into the room for conversation for a total of seven seats in the space. If the homeowners need more seating it would be easy to pull chairs from the dining room into the space.
• Large rug
We placed a large 9×12 rug into the space which looks amazing and complements the mid-century vibe the homeowners have represented in the space. The rug is abstract and has movement which brings to mind topography maps from high above earth. Also, this rug covers up the now unneeded floor plug. If we don’t use the floor plug it must be covered so the rug can be no shorter than 8’x11” and 9’x12” is the best size.
• Large art
The homeowners hung a large 60 inch wide and 40 inch high canvas in a floating frame above the couch. The piece is titled, “Dawn of Creation” and was taken by the artist Don Enkerud. This piece was captured somewhere on the north Florida coast at the break of dawn. The side wall above the recliners is empty for now but the homeowners will wait until they find just the right piece.
• Openness
The room is now easy to walk into and easy to use. Imagine if the homeowners had a party, the attendees would be visually invited into the space and it would be easy to walk in and sit down. Finally, they would linger because there some chairs facing inward toward the sofa and conversation is promoted when we sit down facing each other.
P.S. –Attention all club presidents! We give free decorating seminars. It is lots of fun and very informative. Call and schedule your club today. Also, we are on-line check out our web-site at www.ruthdyer.com and you can always e-mail us at ruth@finishingtouchfl.com or Call Ruth your full service decorator at 352-804-2056.
Before and After Pics Below
