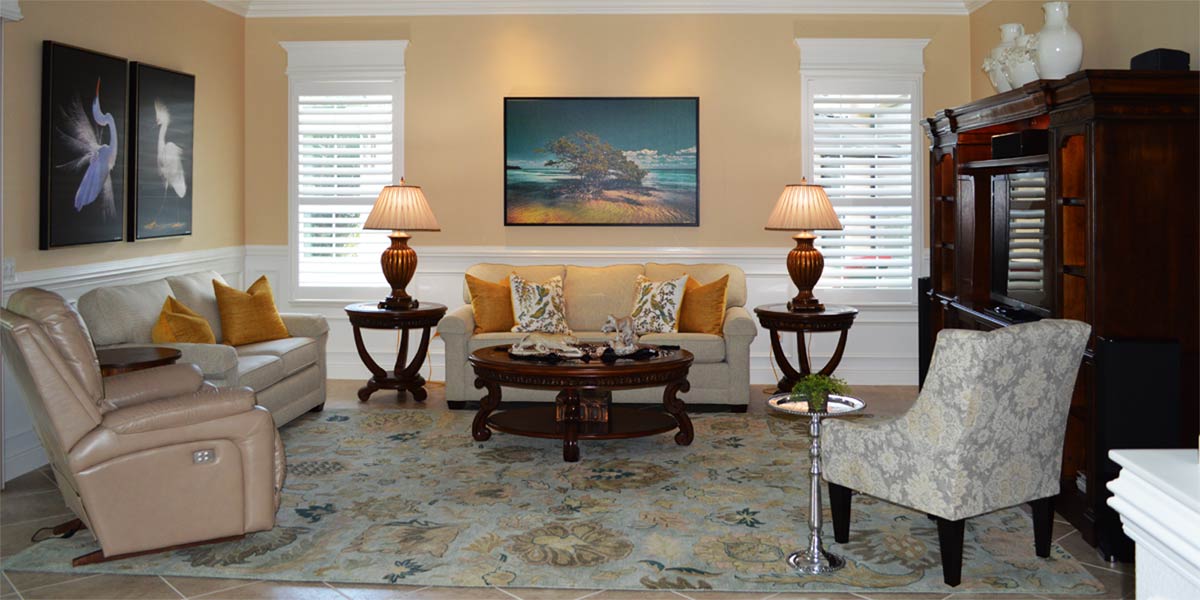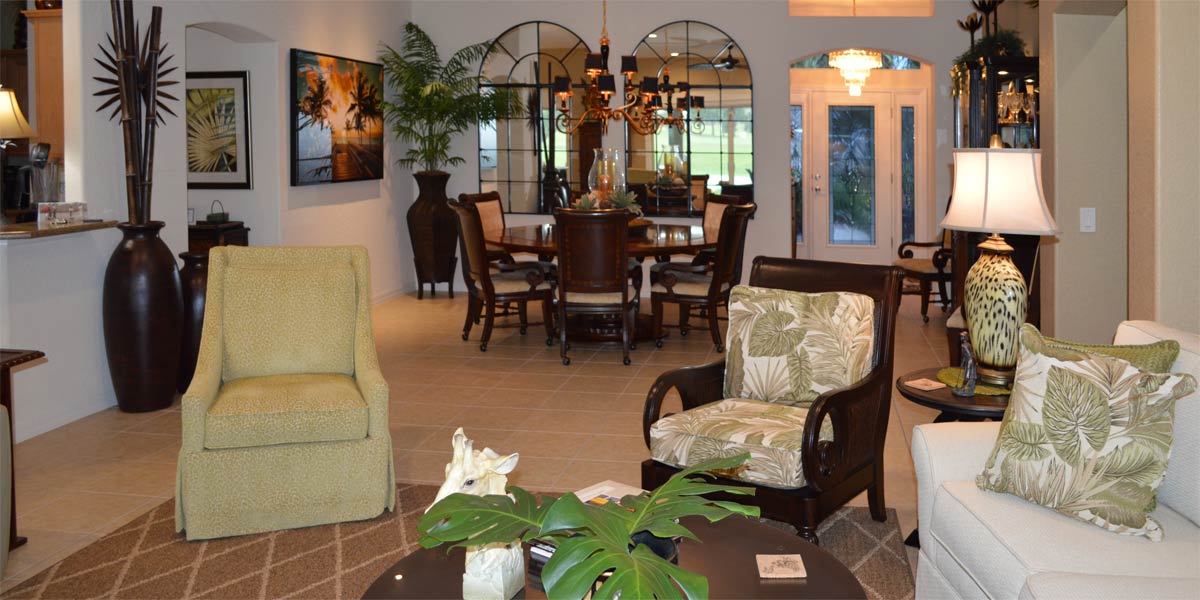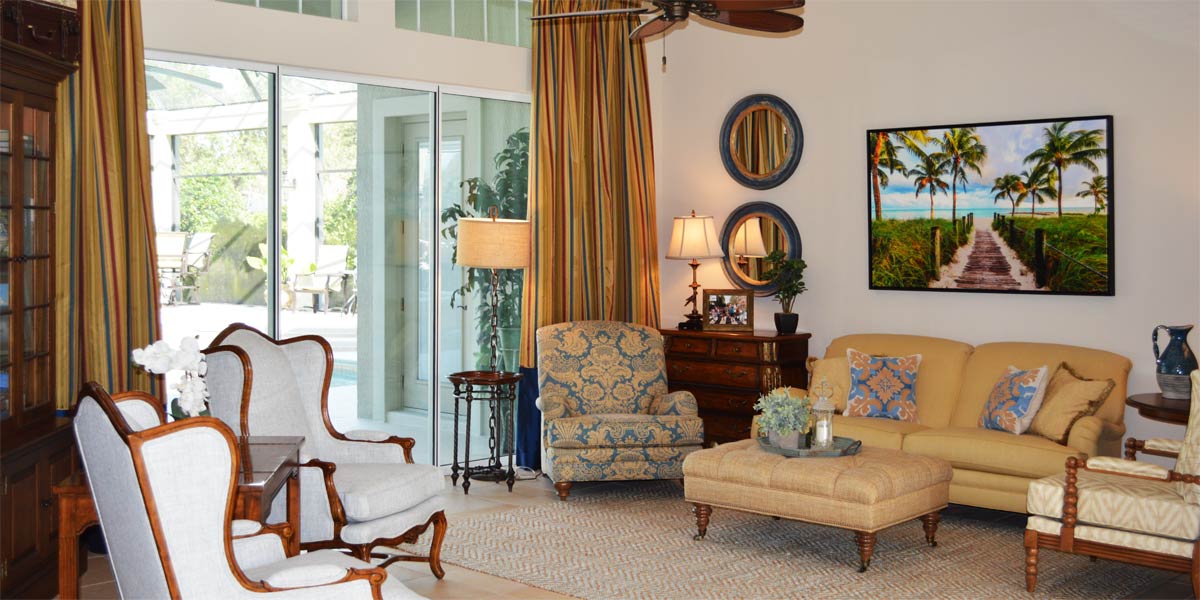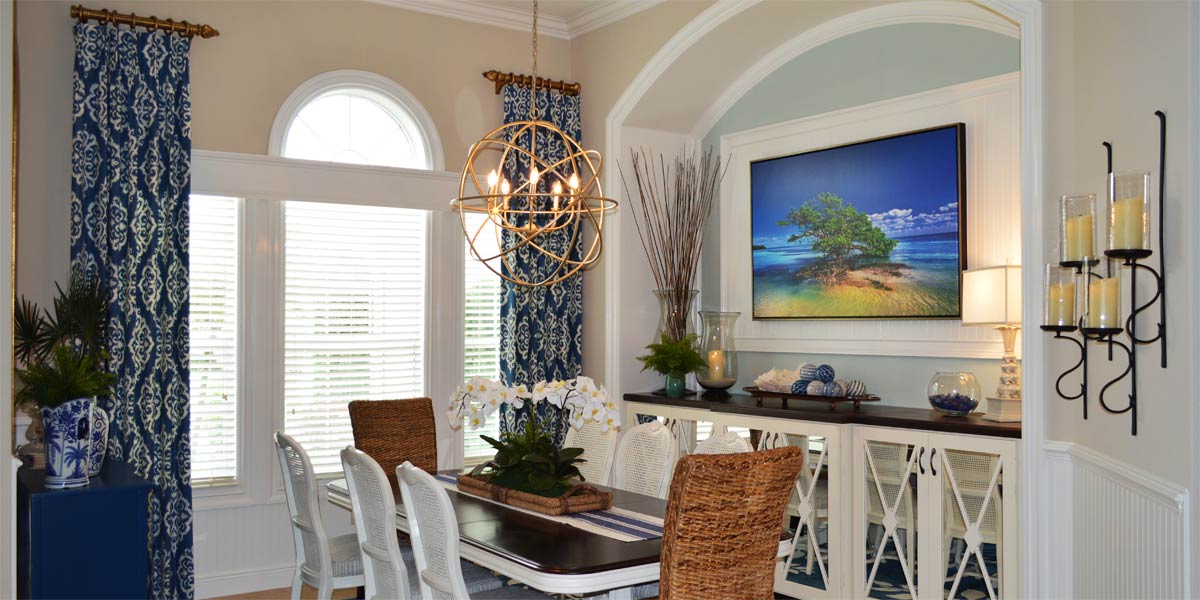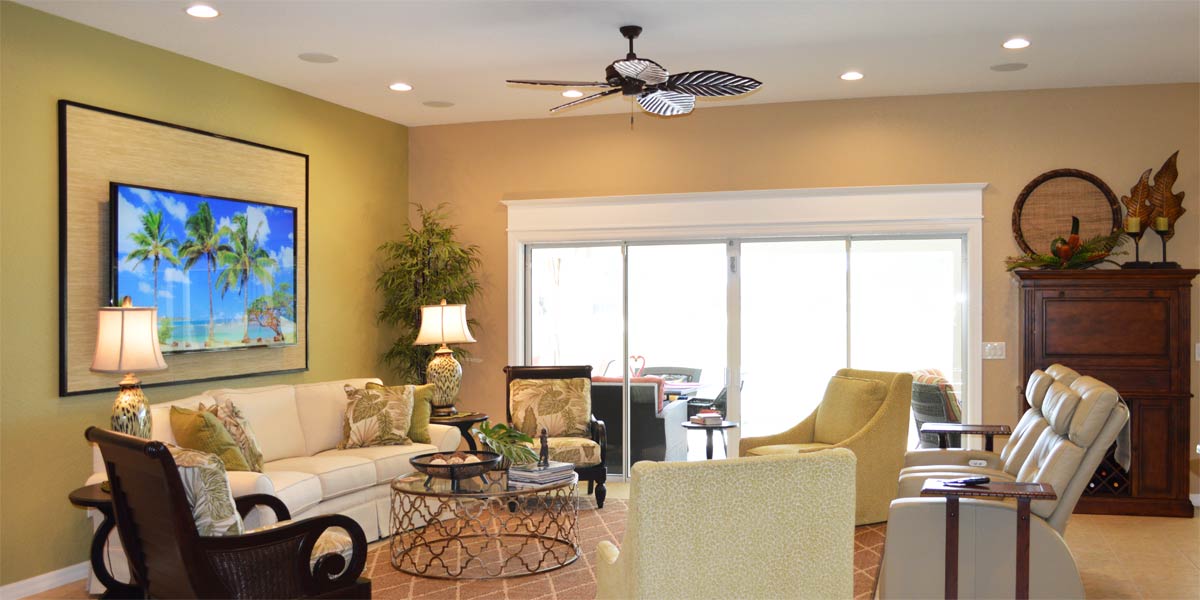I could lose myself in the pages of Coastal Living and not look up for hours at a time. Each time I see a finished room with a view of the ocean, I can hear the wave’s crash and smell the salty air. These pictures evoke emotion, and I must admit that I harbor wishes that I could have that too! I will one day, but until that time I will surround myself with seaside inspired spaces and art that bespeaks the ocean is near. Through the years I have heard people say that if you don’t live near the beach then we should not have beach pictures. I would have to disagree with that perspective. I say, surround yourself with what you like. If you like seeing the ocean, then fill your home with things that remind you of the ocean. You’re going to be living in the home so create a space that makes you happy and that you want to see every day. Let’s peek into a Bonifay courtyard villa that has been transformed into a coastal cottage somewhere in the heart of The Villages.
• Engineered hardwood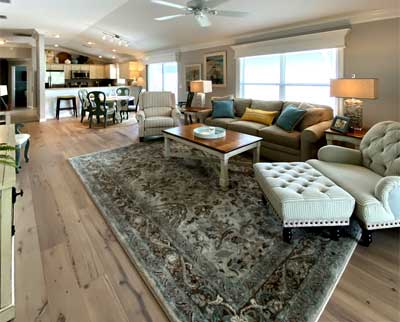
We started with new flooring in the living room and all the bedrooms. We chose engineered hardwood because it looks amazing, and it can be installed without thresholds. The wood was abutted to tile with no threshold and that makes the movement from tile to wood super smooth and flat. We chose a wood called hickory sand because it has the warmth of tan sand with a hint of a grey wash. This floor will stand the test of time and conceal dirt quite well.
• Paint
We painted the walls SW Popular Grey 6071. This is a good grey because there is a hint of brown in the grey which makes the grey warm and rich at the same time. I am often asked what sheen I use to paint, and I always chose satin or eggshell. The hint of shine bounces light throughout the space and makes the paint look robust. I do not ever choose flat paint because even if the color is light, the flat texture absorbs light.
• Crown molding
We added crown molding to the main body of the villa to make the space look finished and draw the eye upward. Remember, when the ceilings are nine feet and over the molding should always be seven inches or larger. Also, seven-inch MDF molding is great in homes with high ceilings. It can be very advantageous to getting a tight fit if the wall is uneven because it is flexible.
• Windows
We added large casement molding with headers to the window behind the sofa and the window in the kitchen. This molding allowed us to use the existing shade but have a shutter like appearance. We then added white wooden cornice boards to the sliding glass doors to cover the mechanics of the verticals and create visual cohesion with the other windows. Visual cohesion between all the windows in a villa is one of the most important things to achieve if you want “visual bang for the buck”.
• Furniture placement
We were able to create a seating arrangement that included a couch, a recliner, and a chair with matching ottoman. This arrangement includes two side tables that the homeowners already owned and a coffee table, so the seating area is very comfortable.
We also added two lamps that are covered in Capiz shells to add a touch of natural texture.
• Rug
The space needed to be defined by an area rug. The homeowners chose a traditional print in crème, teal, and tan. The 8’ by 11’ rug fit the space perfectly and left adequate walk space to the master bedroom.
• Art
Two pictures of a mother and child on the shore collecting shells filled the wall between the window and the sliding glass door. I like an impressive piece of art in that space because that is where the eye falls when you first enter the Bonifay Villa.
• TV wall
The homeowners purchased a new TV console. The console was crème with honey colored wood on the doors. This piece, though it was purchased separately, worked very well with the existing side and coffee tables because the woods coordinated well. We hung the TV on the wall, which is very important in the Bonifay because you don’t want to see the big gap between the wall and TV when you enter the space. The TV mounted on the wall looks more professional and finished. To create a strong focal point, we hung a large shelf over the TV and then we hung a large clock. It looks awesome! We placed candles on one side of the clock and a few wise owls on the other side of the clock.
• Dining room
The homeowners already owned the dining table, and it can be a four top, or it can be enlarged to seat six. We installed the large arch mirror over the former sofa table, and it created a stunning focal point across from the slider. Also, we added a small six-foot round sisal rug under the table again for natural texture and to have something soft for toes to touch while sitting at the table.
Call Ruth your full service decorator at: 352-804-2056
or Contact Us
After Images Below
