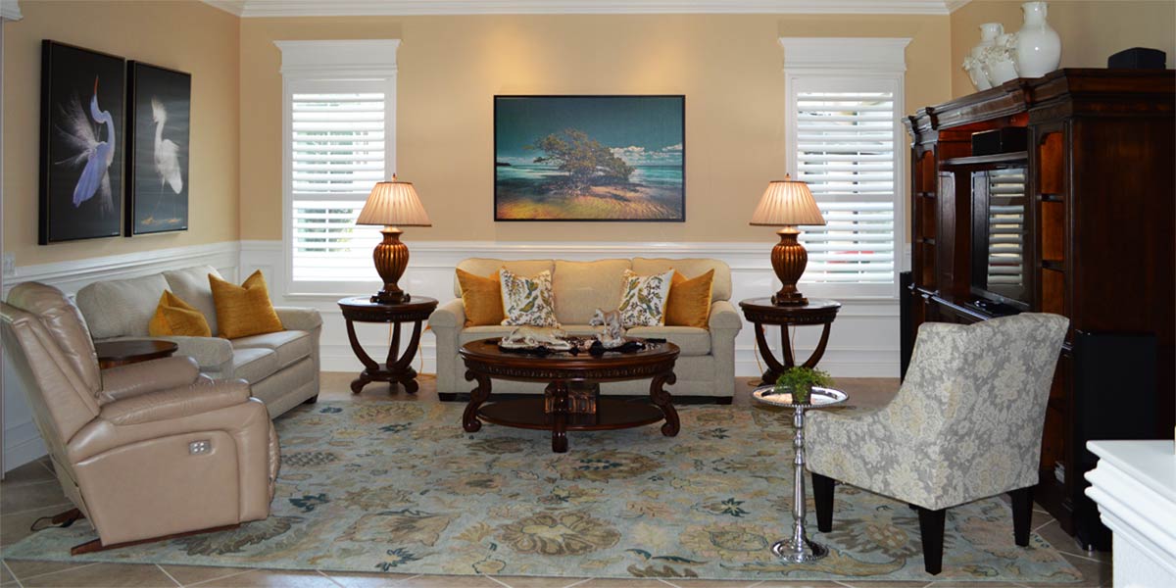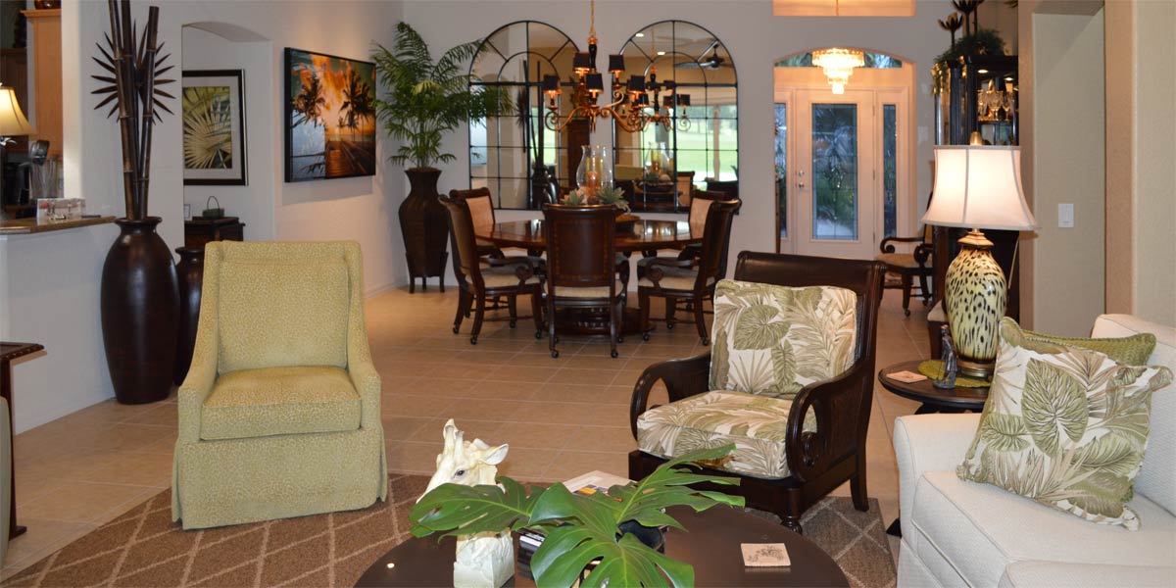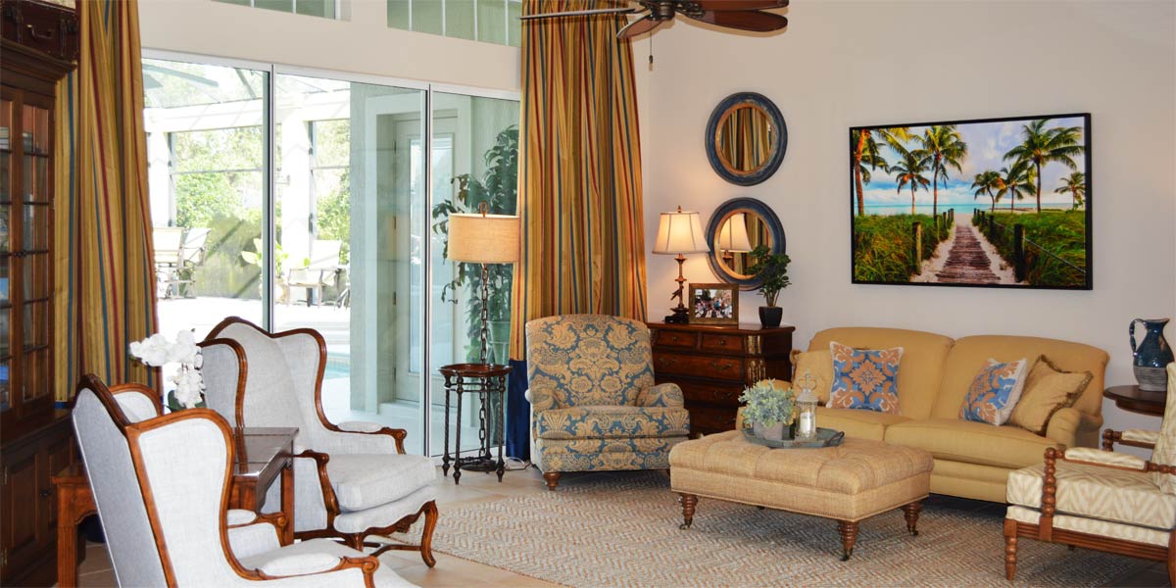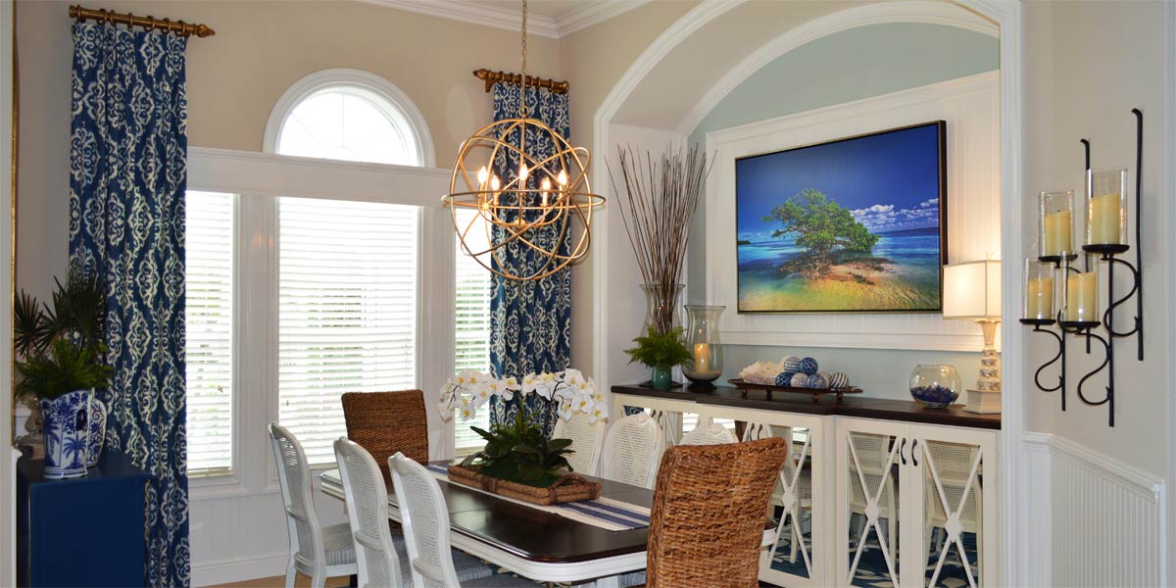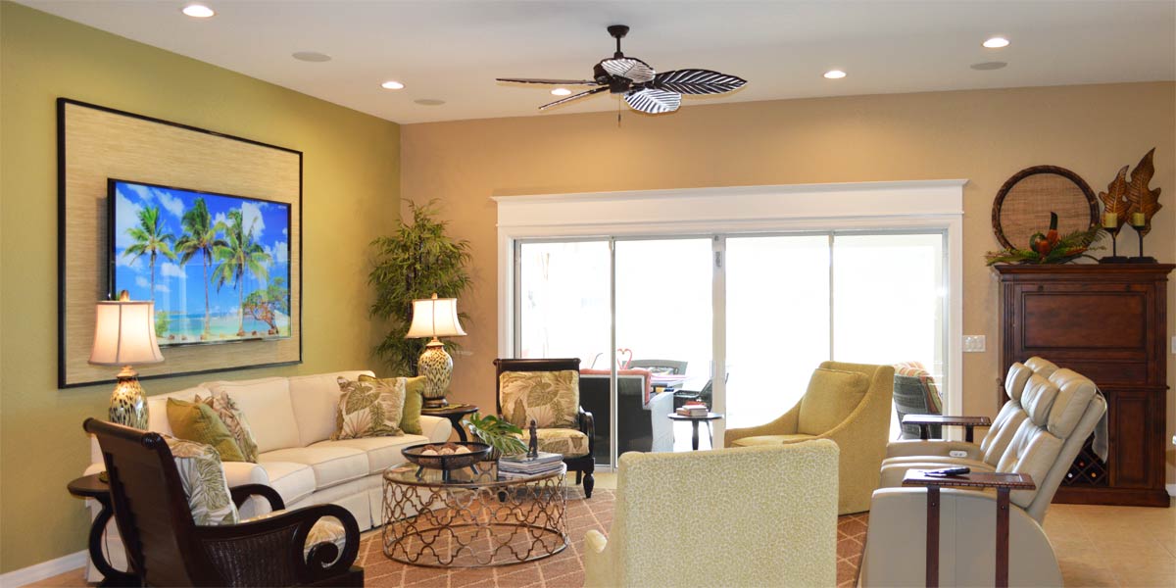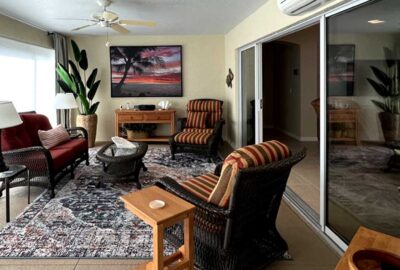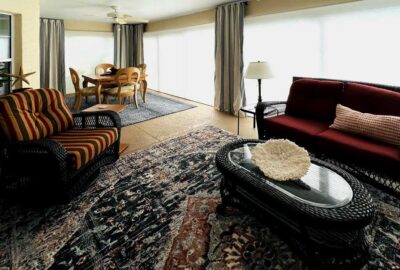Lanai Living
Growing up in Florida, the cement slab with a roof over it outside the back of the house was called a back porch. It wasn’t until the iconic television show, “The Golden Girls” that I heard the room referred to as a Lanai. I love the term because it sounded so elevated, but the word is rooted in truth as well. According to Websters dictionary a lanai is a Hawaiian word for a covered porch. Most of my clients have enclosed their lanai but not all are using it for real living. I always encourage my customers to use their entire house for living and especially if you have enclosed your lanai, I want it to be an everyday use space. Let’s peek into an enclosed and air-conditioned lanai of an Orchid model to see that decorating it and visually connecting it to the rest of the house made using it every day quite appealing, somewhere in the heart of The Villages.
• The lanai is a part of the home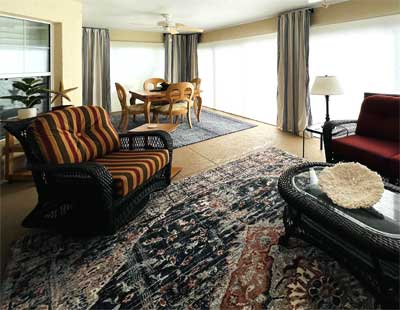
If the lanai has an air conditioner there is no need to close the doors and seal it off from the rest of the home. Closing the doors is only a habit. If the lanai is designed right, it will be useful and become a part of the home. The air conditioner is installed to balance out the room with the rest of the house and take the load off the main unit. If the air is left on the room will always feel right and the space will be accessible if the doors are open.
• Seek getting the lanai decorated over perfection
The lanai does not have to have drywall walls and a tiled floor to decorate the space. Most enclosed lanais still have stucco walls with a painted floor and that is fine. The use of rugs and window treatments do a great job of making the space look finished without all the finishes.
• Move the eat-in kitchen to lanai
The orchid model has two eating areas. It has a formal dining room and a kitchenette between the sliders and the bar of the kitchen. This area is usually a little tight, so we decided to move the table out to the lanai for eating. The lanai has a perfect spot for a dining table and plenty of room to move. I will show you next week what we did with the kitchenette area.
• Large rug
The lanai space for the dining table allowed us to place a large 8×10 area rug beneath our table. We replaced the slides on the chairs, and they slide like glass on the rug. The large rug creates delineation for the new space and makes the table inviting for any meal or project.
• Curtains
The most underutilized décor item on a lanai is the curtain. Curtains or in this case, stationary side panels add definition, warmth, and texture to all lanais both enclosed and open. These side panels do not have to be indoor outdoor material because the room is air-conditioned. We found these online and they are great because they are lined with blackout lining. We don’t need to use them for blackout, but the extra lining adds weight to the curtain which makes them hang better and look more professional. When the curtains are hung all the way to the ceiling, they draw the eye upward and make the space look bigger. The drapes add definition to the space by stopping the eye so that it can discern where the space ends and the outdoors world begins. In this case the curtains work to delineate, define, and unify the space because we have applied them in both areas of the lanai. They are in the dining room and the seating area of the lanai. If you want to make a quick change with low investment, go get stationary side panels today! They are a game changer on the lanai.
• Large seating area
The second part of the lanai works as a great seating area. We did use the furniture that the homeowner had because it was comfortable and to replace it would have been a budget buster for this round of house projects. The furniture had orange and brown stripes and it was beautiful, but the rest of the house had navy and gold accents. We made the transition into the orange colors by blending orange and blue and for that I chose a rug to visually blend the space. The rug had to have all the colors of the spaces to make the transition right. It had to have some orange, some navy blue and we found one online with all that and more! This rug pulled everything together. So, you don’t have to get rid of everything to make a space work. Instead, try working your skills toward blending, that is a bit more challenging than matching but when the space comes together it is so satisfying.
• Large artwork
We chose a very impressive sunset to hang above the console on the focal wall. The picture was saturated with all the colors that were in the rug. This could easily be a TV if you wanted to watch TV on the lanai. The TV could be mounted on the wall and when you want art or a fireplace you can stream those images.
• Rechargeable bulbs
Wow! This is a new thing trending, rechargeable light bulbs. The homeowner used these to light the lamps, so we did not have to see cords. Keep these in mind for difficult to light spaces.
• Motion for the blinds
One of the biggest trends that I forgot to mention last week in home design is motion blinds. This lanai gets so much sun and has such big windows that the only way to make privacy convenient was to have everything run by remote. We chose honeycomb blind by Hunter Douglas because they are great for filtering light, adding privacy, and blocking heat. Also, they are one of the only treatments big enough to cover the vast expanse of window in one shade that can be motorized. When they are up for the day, they stack so small that they are barley noticeable at the top of the window.
Call Ruth your full service decorator at: 352-804-2056
or Contact Us
