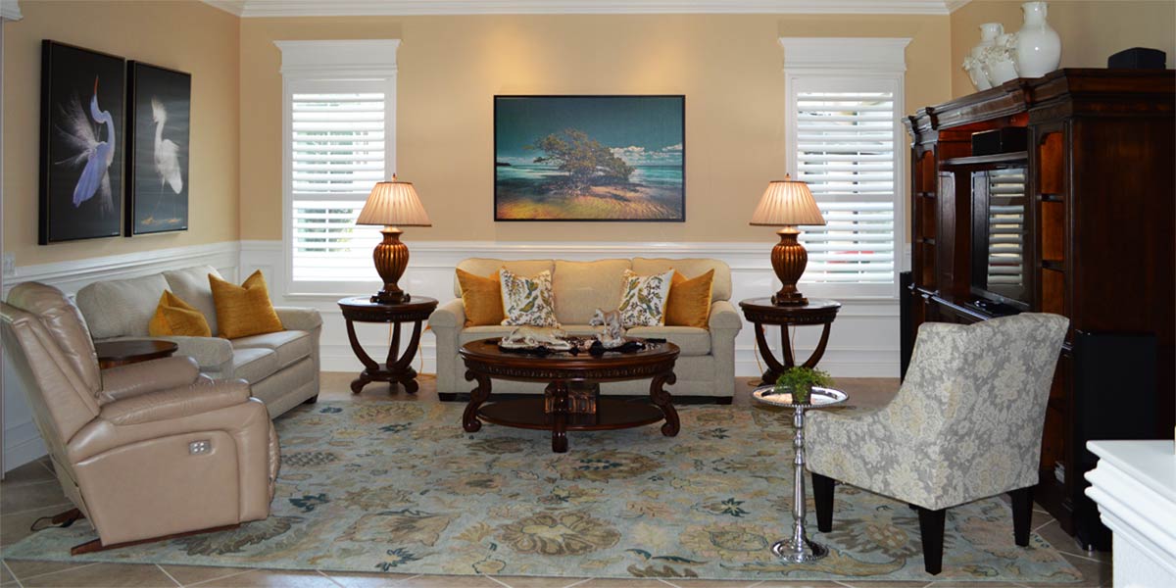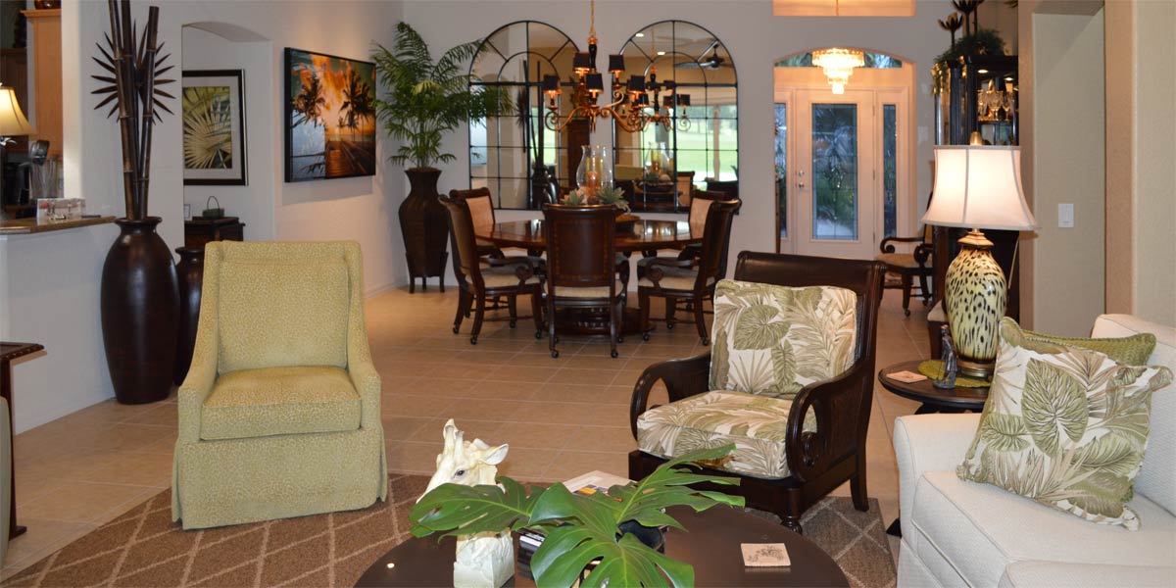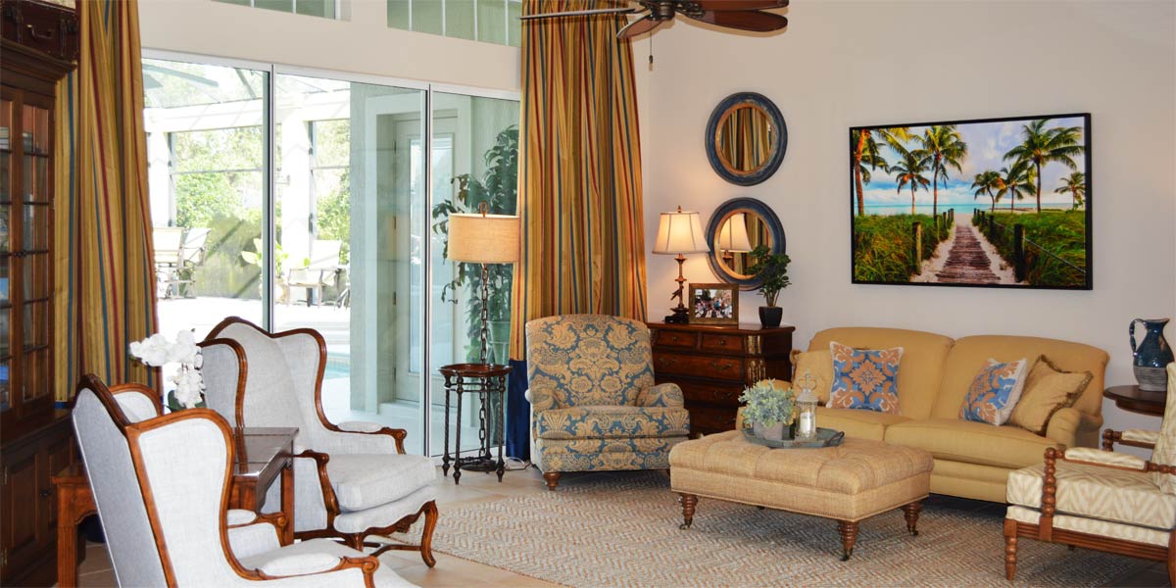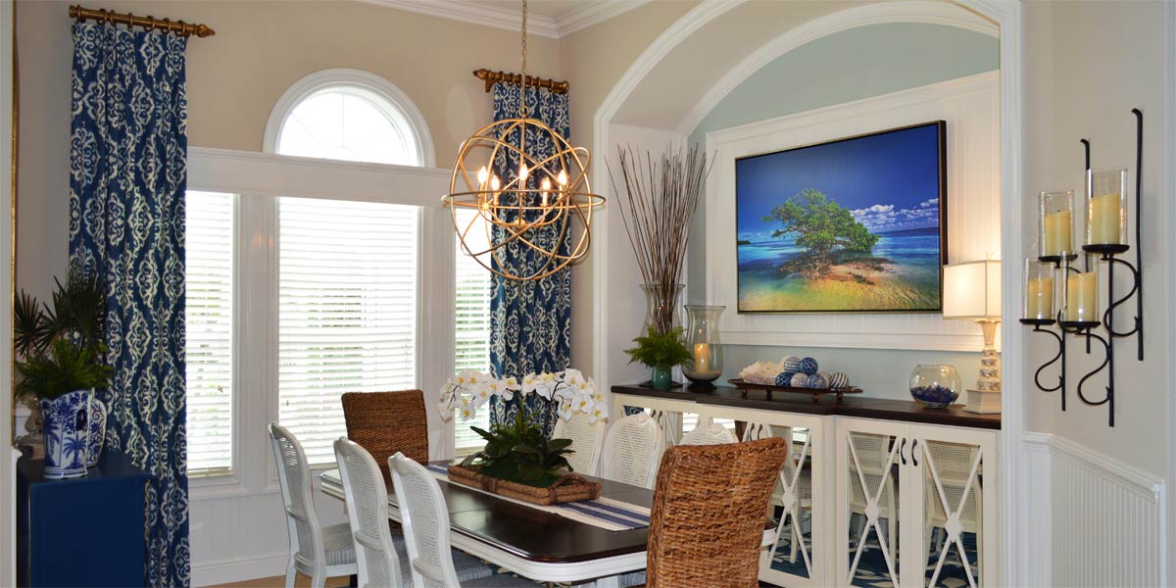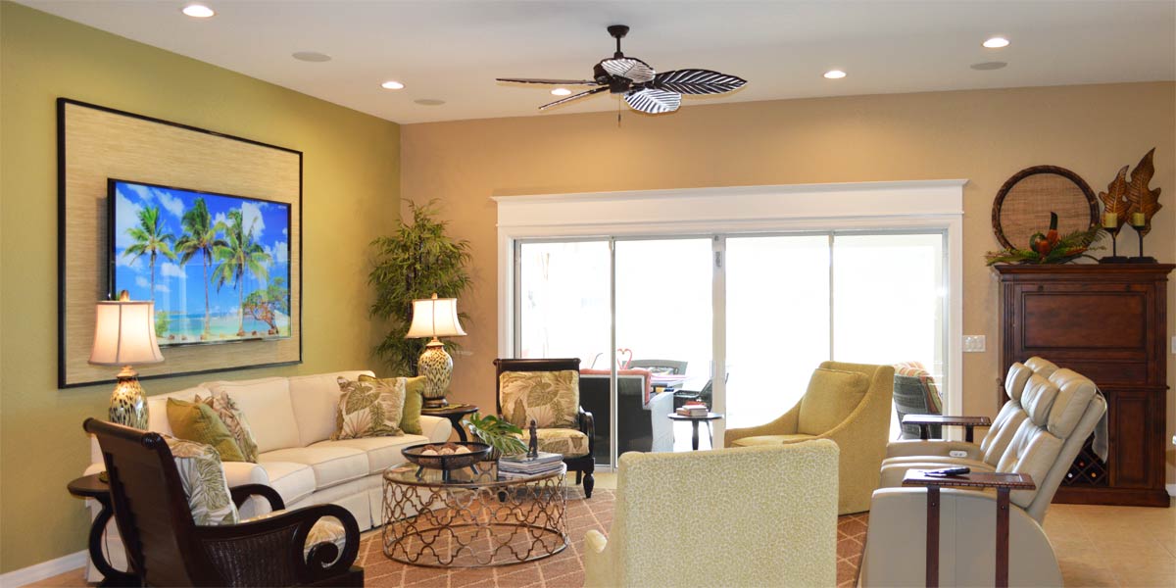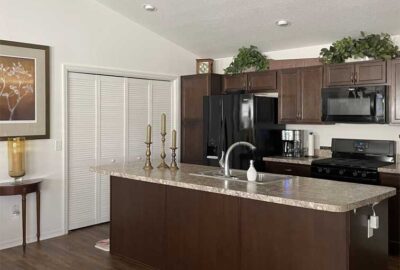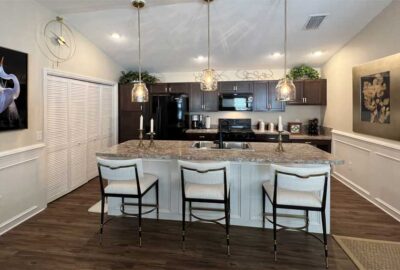Complete For Now
Finishing a space is a common challenge for many people. I find that many of my clients will get stuck when they meet the edge of their comfort zone. Websters dictionary defines the comfort zone as the level at which one functions with ease and familiarity. I ask many of my clients if they have ever had a home that they would considered finished and many of them have not. Websters Dictionary defines the word finished as being brought to a complete state or entirely done. We know that in the world of decorating we are never entirely done, so let’s just say “done for now”. I define “done for now” as a space that looks complete. In a complete space there are no glaring deficiencies that are noticeable to the naked eye. This should always be the goal. We can’t always replace counter tops and cabinets and things we don’t particularly like, but we can always make a space look complete and finished until we can replace things we don’t like. Let’s take a peek into the kitchen of the Emerald Villa Model from last week to see how we made the kitchen look complete somewhere in the heart of The Villages.
• The Kitchen
This kitchen has a center island that is large and makes a beautiful statement. However, it was a dark island. The top cabinets do not have crown molding and the homeowner felt they were dark as well. The homeowner wants to add crown to the top of the cabinets, replace the Formica with granite or quartz and add a backsplash. All of these things are great but are not in the budget right now. For right now, the goal is to create a finished space so that the home can feel like a tranquil sanctuary for the homeowner to enjoy. The countertop and backsplash do not have to be replaced right now to have a finished space. A great example of remaining in the “comfort zone” is as a homeowner one would say to themselves, “ I can’t really finish the space until I replace the counter tops and get a new backsplash.” At that point the homeowner decides they must wait another year or so until they can afford to move forward on countertops, and the space looks unfinished for another year. Most homeowners have chosen new counter tops before so that is the comfort zone and waiting to finish is a comfort zone. This is the “As soon as I….” syndrome.
• Surround the kitchen in white
When the cabinets are dark, and the island is dark we need to surround the dark with light bright white. We wrapped the island in white wainscot with bead-board insets. All of the molding on the island was painted white. The front of the island looks light and bright in contrast to the cabinetry. The island pops against the dark cabinets.
• White wainscot
The wainscot looked so good on the island that we decided to add it to the kitchen walls as well. When you look into the kitchen a large bank of white closet doors can be seen to the left; by adding white wainscot to the walls the doors look seamless in the space and the walls look visually cohesive with the island. All of the white pops against the dark cabinetry. Remember, if you cannot change dark cabinetry because the house is too new to justify buying new cabinets, start wrapping walls in white wainscot and everything will be lighter.
• Flooring
The homeowner had vinyl plank installed and she was afraid that it was too dark. I think it looks great in contrast to the white wainscot. If there are things that you think are too dark, you can add in white anytime to lighten a space. She loves her floors now.
• Pendant lights
Since the island is centered on the bank of cabinets behind it, pendent lighting looks so good as an accent feature to the space. The homeowner chose these beautiful clear glass pendants with gold accents for the space. The center pendant is a bit higher for more interest and I think that looks great. Lighting is the jewelry in the room so, choose pretty lighting especially when the island is the star of the show.
• Barstools
The barstools are beautiful! They were purchased online from Frontgate. They are sturdy and very well made. We decided that a splurge on stools would be appropriate because they will be used with frequency. The stools have black and gold detail, and the fabric is a performance fabric in a creamy linen. There is a handle at the back of the chair so that the user of the chair does not have to touch the fabric.
• Art
New art for the space was in order and the homeowner selected “Walk on the Wild Side” on aluminum and framed in a floating frame. The photo of an egret in his mating plumage is stunning and one of the first things you see when entering the space. We added a unique gold clock above the larger folding doors to complete the look. Also, on the right side of the kitchen the homeowner found a beautiful picture that captured her style in gold leaf with a black background.
• Above the cabinet décor
We kept the décor above the cabinet light. The metal sculptures are all in gold to tie into the other gold accents in the space. We finished the top of the cabinets with just a bit of greenery on each side. That is all the space needed to look finished. In the future the homeowner is going to add crown molding to the top of the cabinets.
• Countertops
The countertops will be replaced at some point. I know that it can be difficult when coming from large homes up north or out west to downsize and live with finishes such as Formica that you have not lived with for 30 years but if the space looks finished then the small things will not bother you because the big picture looks so good!
Call Ruth your full service decorator at: 352-804-2056
or Contact Us
