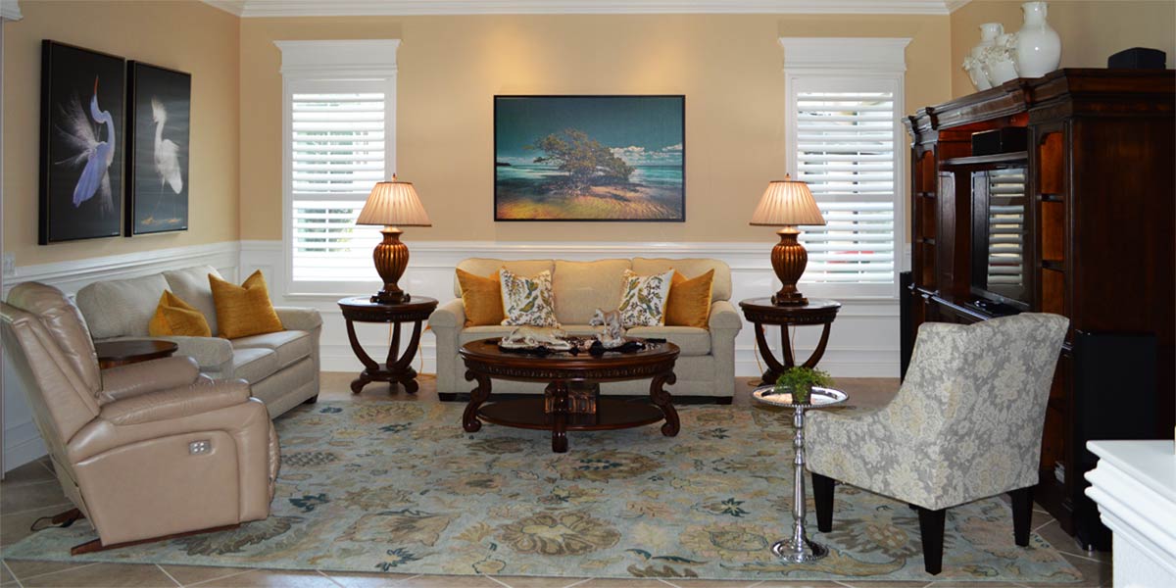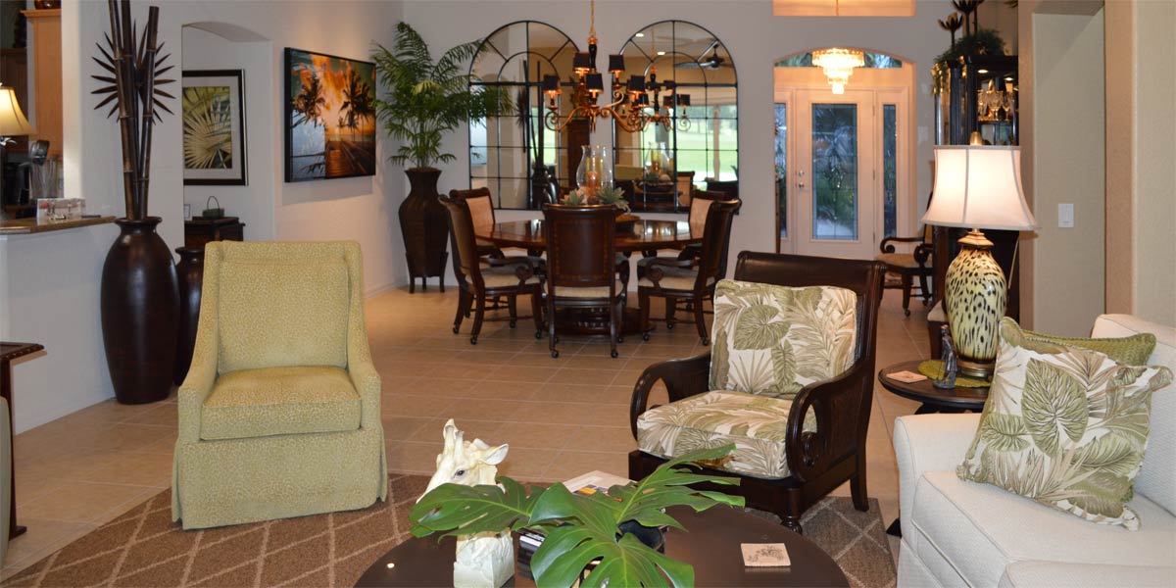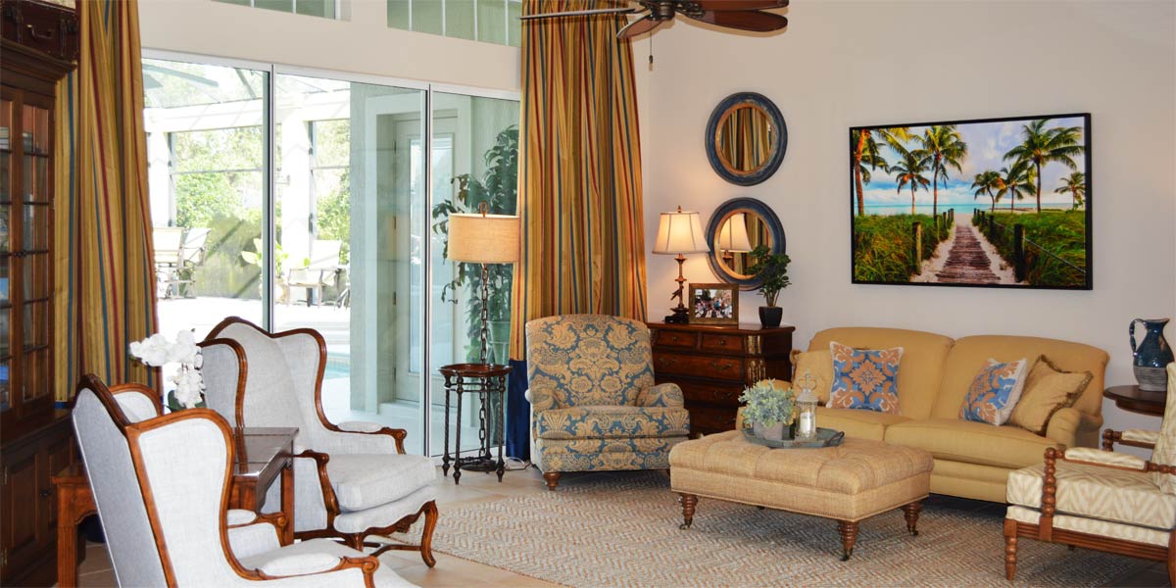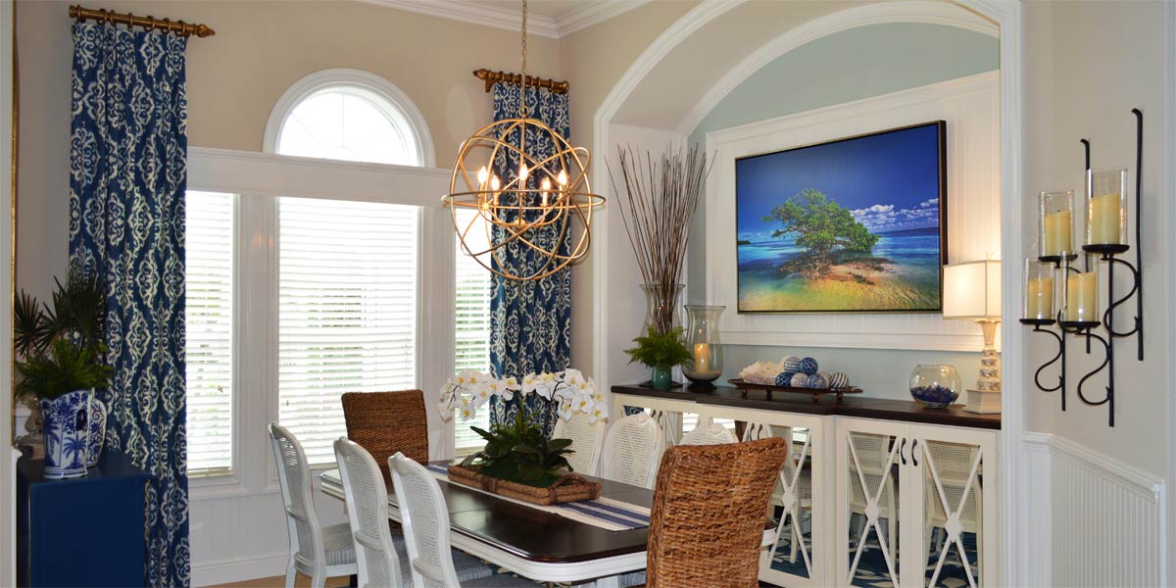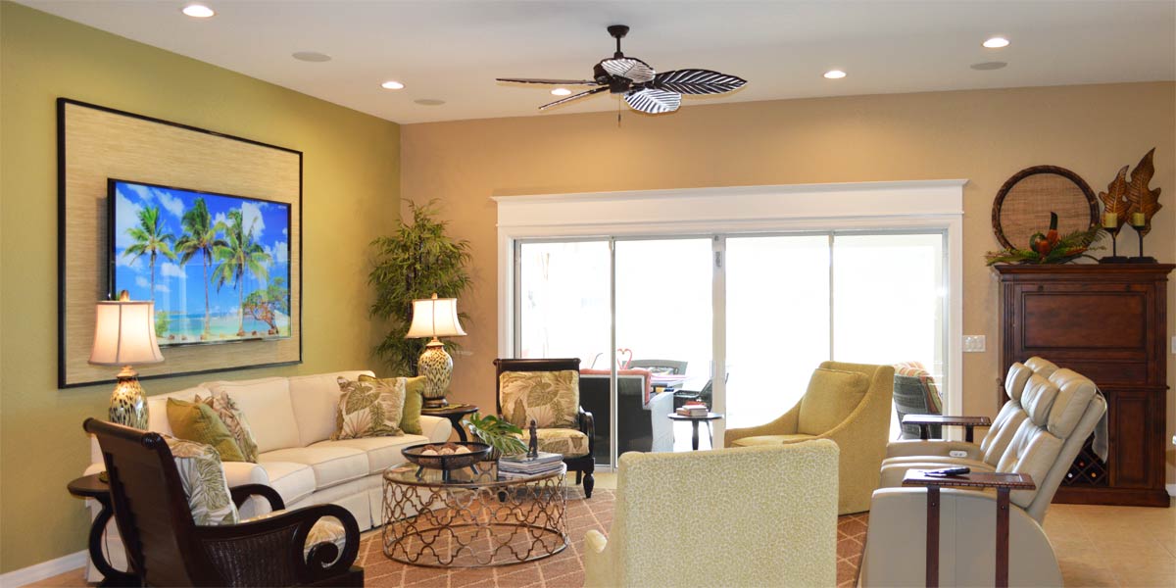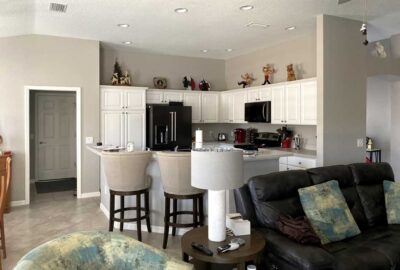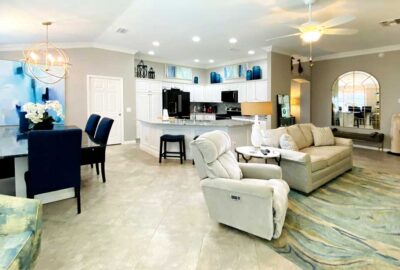Design Rhythm
Last week we observed that we can receive inspiration for a space through art. The homeowner of the courtyard villa owned two very large canvases that were commissioned by an artist for him in Texas. These two large canvases and one small canvas were the inspiration for the entire main living area of the home. We used the grey from the canvas to inspire our wall color, white for lots of molding on an accent wall, and bright navy blue and teal as accessory accents in the space. The abstract paintings were brought to life in the space by utilizing a proven design concept of rhythm. Rhythm is what makes the eye move through the space. Designers accomplish this with the regular reoccurrence of an accent color. One color or in this case two, standing out as an accent and found throughout the room at regular intervals like the beat in a song creates a connection for the eye to follow. Let’s look back into the Monticello Courtyard Villa from last week to see how we used rhythm to create harmony somewhere in the heart of The Villages.
• One large space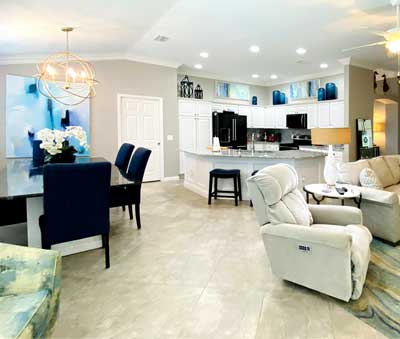
The open concept home is often a challenge for those coming from a home with segmented rooms. However, if you lean into the rhythm concept of design you will not miss a beat. We needed to spread the colors of the canvases throughout the space and we accomplished that by choosing bright navy blue and teal as the strong accent colors. When I first arrived on the scene the homeowner had red accents above the cabinets and blue accents in the living room as if they were two separate spaces. The only remnants of red are the few appliances on the back counter. Since the accent colors have been clearly established we needed to add the colors to the dining and kitchen to complete the space.
• Kitchen
The homeowner is a really good cook and entertains often. The original kitchen island was a bi-level island with the front half of the island set at bar height. He had the Formica countertop replaced with granite and the island cut down to kitchen counter height. He did this so he would have more prep space in the kitchen and it does provide so much more space. If you are considering this it does not cost that much more to have the island cut down when you are replacing your countertops. He chose granite that is mostly white with black veining for the new countertops and backsplash. Once the granite was installed we had the island wrapped with wainscoting so that it looks finished and has visual continuity with the kitchen. The pop of white in the kitchen works well with the large pop of white on the focal wall. The two large applications of white opposing each other create a sense of balance in the space.
• Above the cabinets
The accent color needed to be deposited in the kitchen space and we chose to do that over the kitchen cabinets. I like the concept of larger items and less of them and so did the homeowner. We chose two long and narrow abstract paintings that complemented each other and we hung those above the cabinets. These abstract paintings had bright navy blue and teal colors that visually connected to the rest of the space. Also, we chose some beautiful blue glass vases to place near the paintings and finally two black lanterns to finish off the look. The accent colors make the kitchen feel connected to the living room and dining room. Finally, we found two counter height stools in bright navy leather to place around the island in case someone wanted to watch the chef in action.
• Dining room
Since the homeowner liked to entertain he wanted the dining room table to be big and he had a great idea. We had the cabinet maker create a white table base and we had the granite team install granite onto the base for a customized table top. The homeowner chose black granite with white veining and it looked sharp! When the dining room in this villa has only a table in the space it is quite comfortable. Also, we did have to move the chandelier to accommodate the table but that is not unusual in this model if we are just using a dining room table and no buffet. If you are considering this place the table where you want it exactly and then have the chandelier moved.
• Dining room chairs
These dining room chairs are the most comfortable chairs and one could linger at the table for hours just for this chair. Since the table was custom it did not come with chairs so we had to find chairs. We chose a chair that is a little pricey but after sitting in the chair the homeowner would tell you they are worth every penny. We had them covered in a bright navy fabric that pulled the accent color into the dining room. The chairs look amazing with the large abstract canvas.
• Living room rug
This week we can see the living room rug in the picture. The colors of the rug reflect the colors throughout the space making the three rooms feel very connected.
P.S. –Attention all club presidents! We give free decorating seminars. It is lots of fun and very informative. Call and schedule your club today. Also, we are on-line check out our web-site at www.ruthdyer.com and you can always e-mail us at ruth@finishingtouchfl.com or Call Ruth your full service decorator at 352-804-2056.
