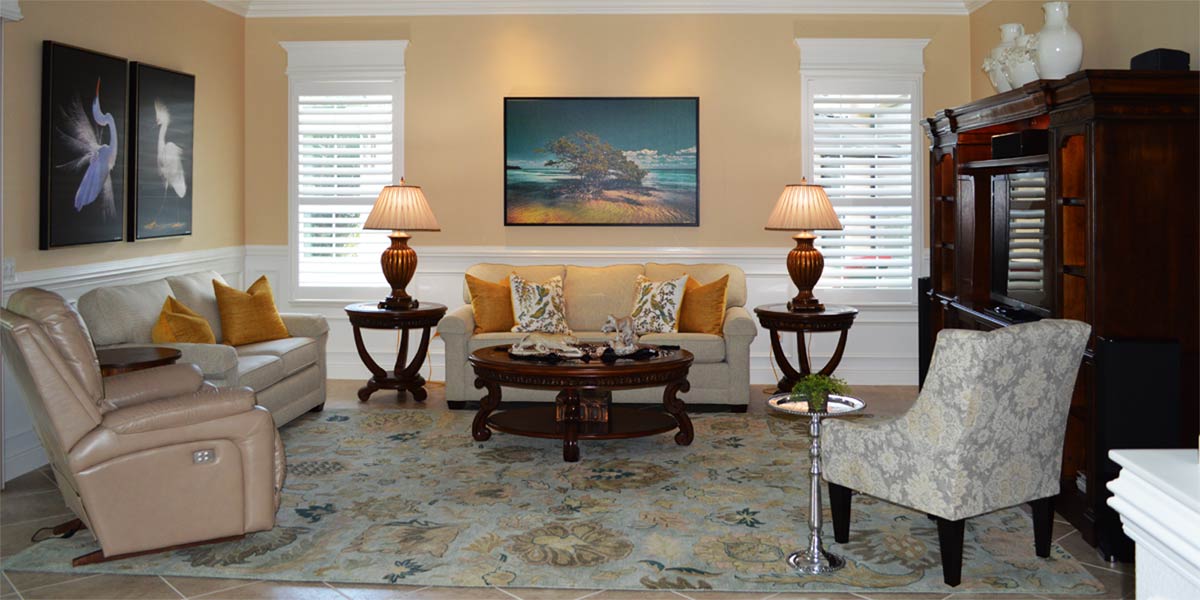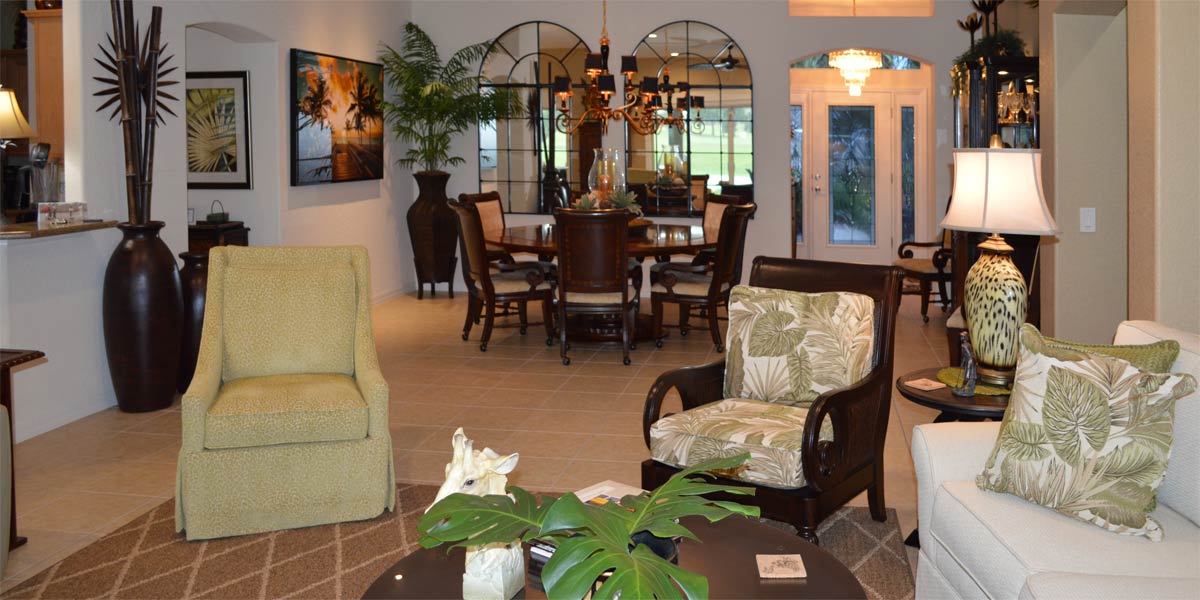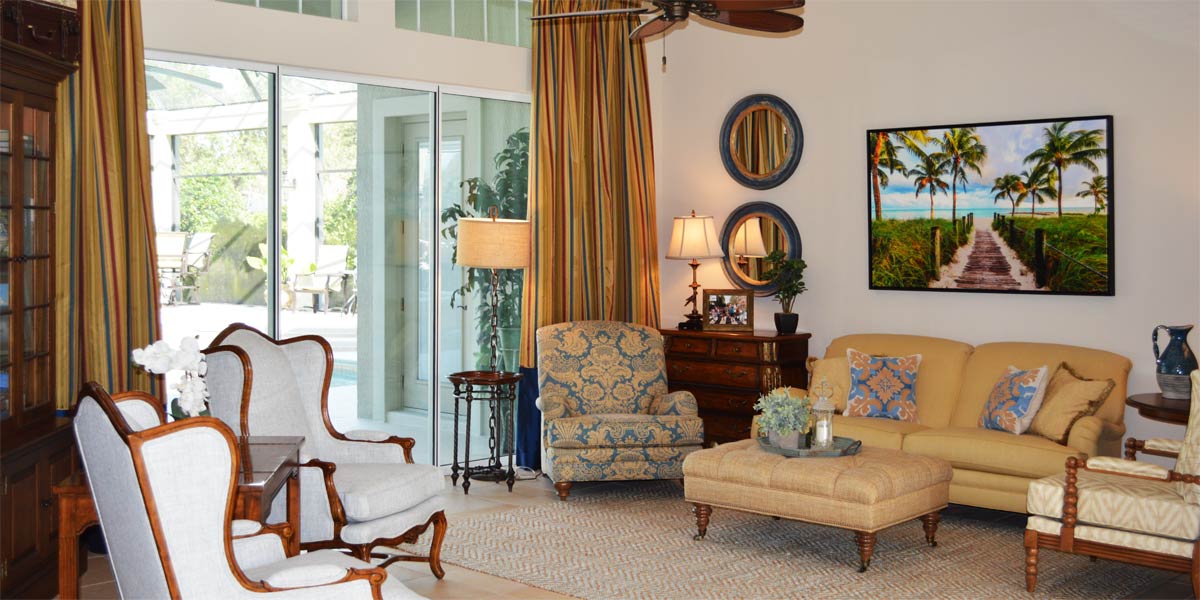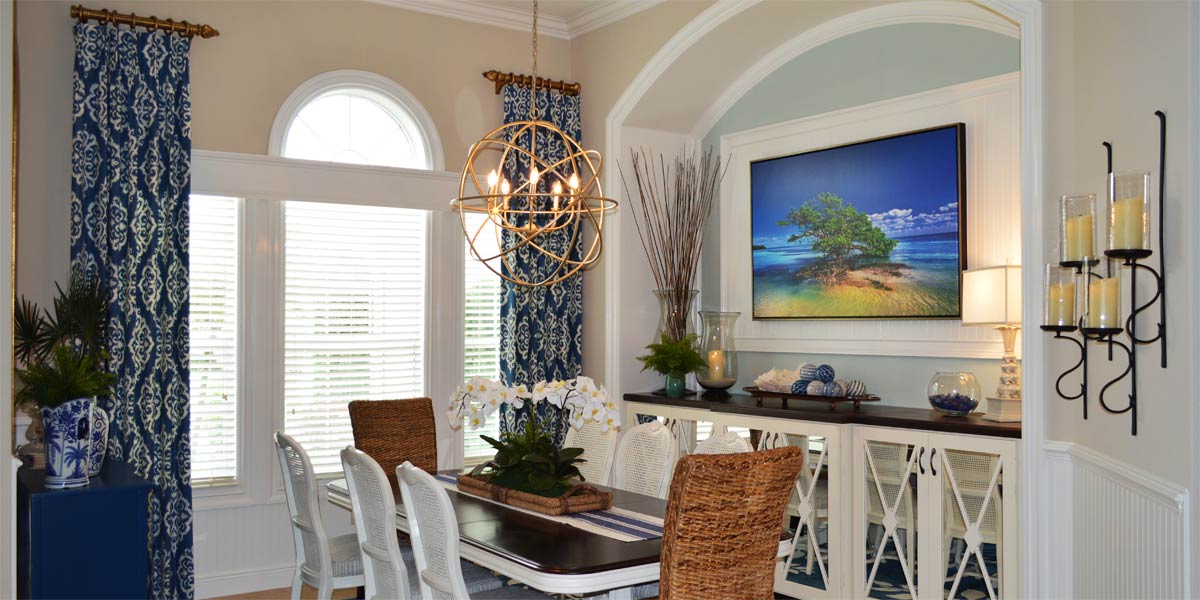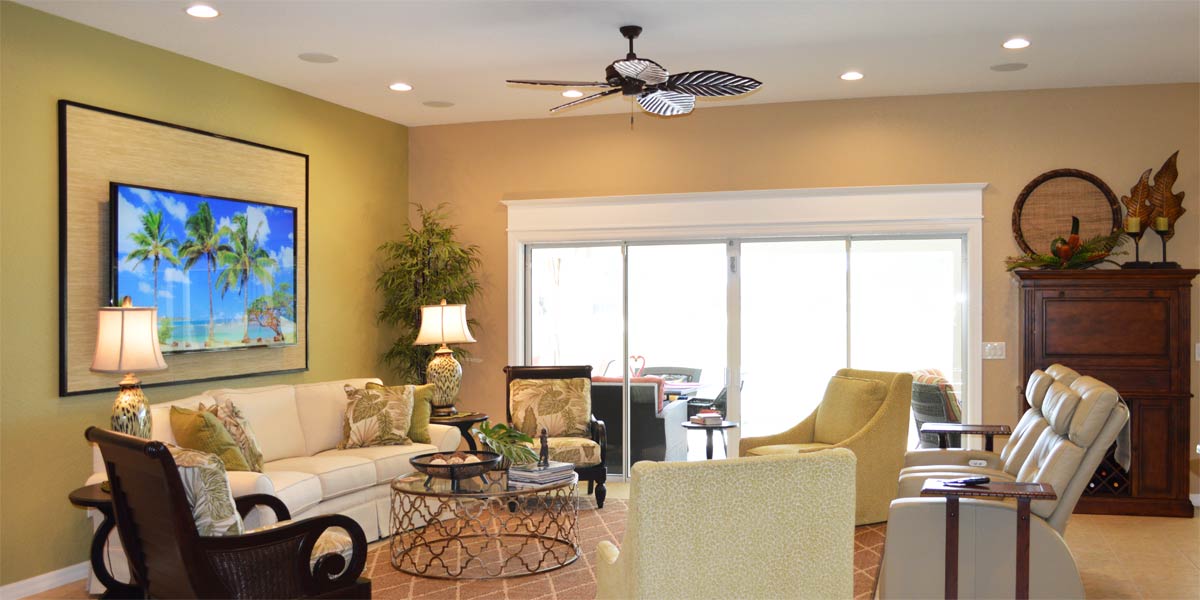High Low Design
Moving into a new home is exciting! It is also physically and mentally exhausting. It can feel like the money is flowing and you don’t know how to stop it. However, there will be a point when you think to yourself, “this spending has to stop and I have to be done.” All the while you will have a sinking feeling that “done” will not be the “done” that you envisioned in your mind. There will be something that was cut from the budget and you may not be sure that you spent the money where you should have to get the most finished feeling in your home. You will then console yourself with the idea that “it is fine for now” and start living The Villages Lifestyle of golf, days by the pool and luncheons with friends. However, if you practice the concept of high/low design you can have a completed home and be happy for many years with your choices. Let’s take a peek into a Sequoia model to see how amazing high/low design can look somewhere in the heart of The Villages.
• What is high/low design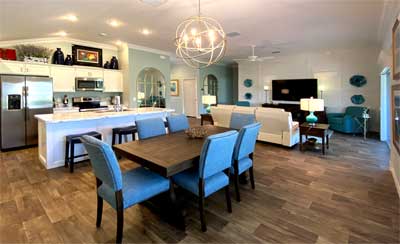
High/low design is spending big money on somethings and spending very little money on other things. But when the house is complete you cannot tell what is expensive and what was not expensive. High/ low design is fun and challenging but when the project is done and it looks great there is no better feeling!
• Paint and statement wall
We chose the color rain-washed for this model because the color is a green based blue. The homeowner liked pops of Aqua but we did not want aqua walls. Rain- washed is a neutral blue that works well with aqua accents. The wall color makes all the white molding in space stand out and gives the space a sense of calm.
• Feature Wall
In the age of consoles and flat screen TV’s everyone is getting rid of the large entertainment units. Without a large entertainment unit to create a focal point in the room we are left with a big bare wall. The eye wants to see something strong on the largest wall in the room so we created that with molding. When you cover the largest wall with molding and paint it white, the wall becomes the focal point. This is a different concept than an accent wall of paint. The molding adds texture and interest to the wall so that even if nothing was on the wall the wall would look amazing. We painted the wall white for two reasons, the first being that white will lighten and brighten the space. The second reason is that the white will visually connect to all the white molding in the rest of the space. The feature wall does cost a bit of money because the paint and finish is labor intensive but that is a high that will pay off in the final look.
• Flooring
On the flooring the homeowners went low for now. The flooring is sheet vinyl that looks like wood. I like the warm medium wood with the white kitchen and counter tops. The homeowners wanted to replace the flooring after they closed on the house but they are in no rush since they are enjoying the vinyl and realistic look. This is a low that really pays off.
• Counter tops
Again, the homeowners wanted to replace the countertops after closing. We chose a laminate Carrera marble and it looks so good. The homeowners are in no hurry because the counter tops look better than they imagined with everything and they wear like nails. If you pick lower end finishes, pick them to look like the higher end items that you want in the future and the finished product will look better than just choosing basic vinyl and laminate. This is a low that really pays off as well.
• Furniture lows
The dining room table is beautiful but it is a low. The homeowners purchased the table ala carte from a local inexpensive retailer that delivers quickly. Also, the side tables and the TV console are from the same store and the same collection as the dining room table making them all lows. I love inexpensive case goods because they don’t have to be expensive to look expensive in today’s furniture market.
• Furniture highs
The dining room chairs are a really big high! The homeowner did not want cheap uncomfortable chairs. These chairs are custom and so comfortable that you could sit all day in one of them. In an open floor plan you are more likely to sit at the dining room table longer at breakfast or lunch. The TV is in the sightline making the space conducive to TV and eating. The chairs had to be comfortable because they will receive so much use. They are the most comfortable dining room chair that I have ever sat in and the homeowners love them. Also, we were able to pick our own custom fabric. We chose a bright teal with touches of navy. This fabric allowed us to deposit the accent color into the dining space.
• Couch high
The couch was expensive and all leather but it was worth it because that will be used every day.
• Side accent chairs
The side accent chairs are a very beautiful low. These chairs are so comfortable that you will want to linger in them. They are not expensive and the homeowners were able to choose a fabulous aqua fabric that pops on the focal wall.
• The mirrors and chandelier
The mirrors and chandelier were a low from an online retailer. They add so much visual punch to the space it is hard to believe they were not expensive.
• Art
The homeowners already had a powerful collection of high end art that looks great dispersed throughout the space.
P.S. –Attention all club presidents! We give free decorating seminars. It is lots of fun and very informative. Call and schedule your club today. Also, we are on-line check out our web-site at www.ruthdyer.com and you can always e-mail us at ruth@finishingtouchfl.com or Call Ruth your full service decorator at 352-804-2056.
