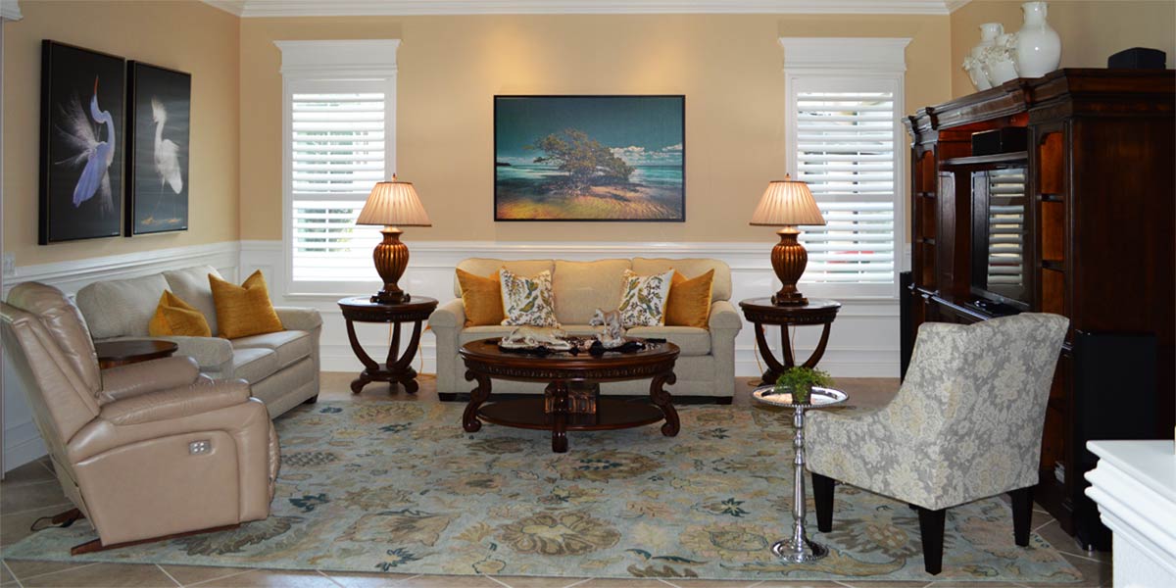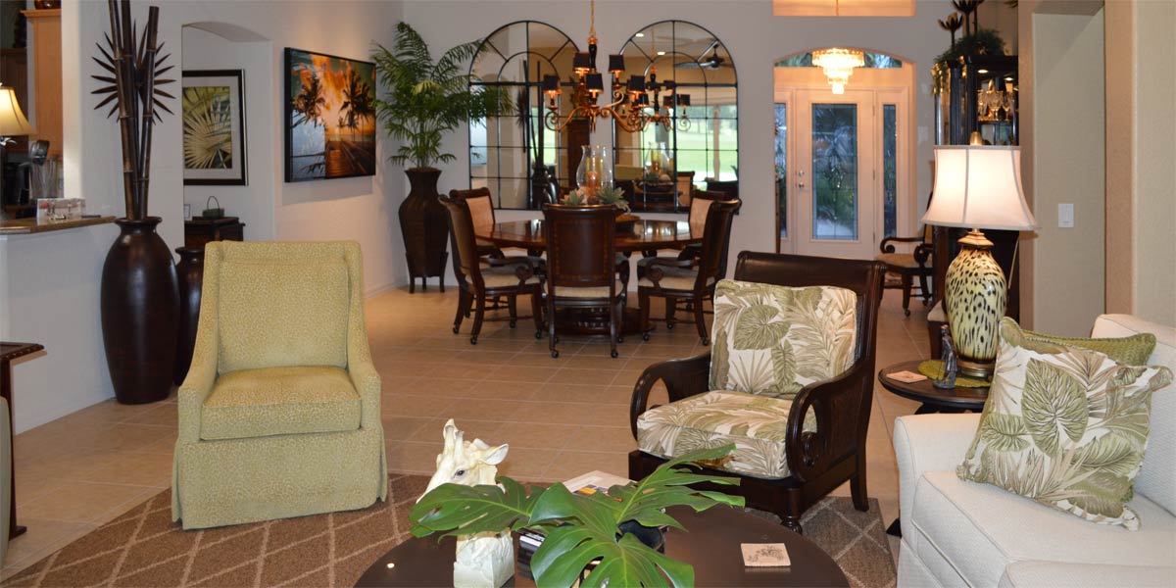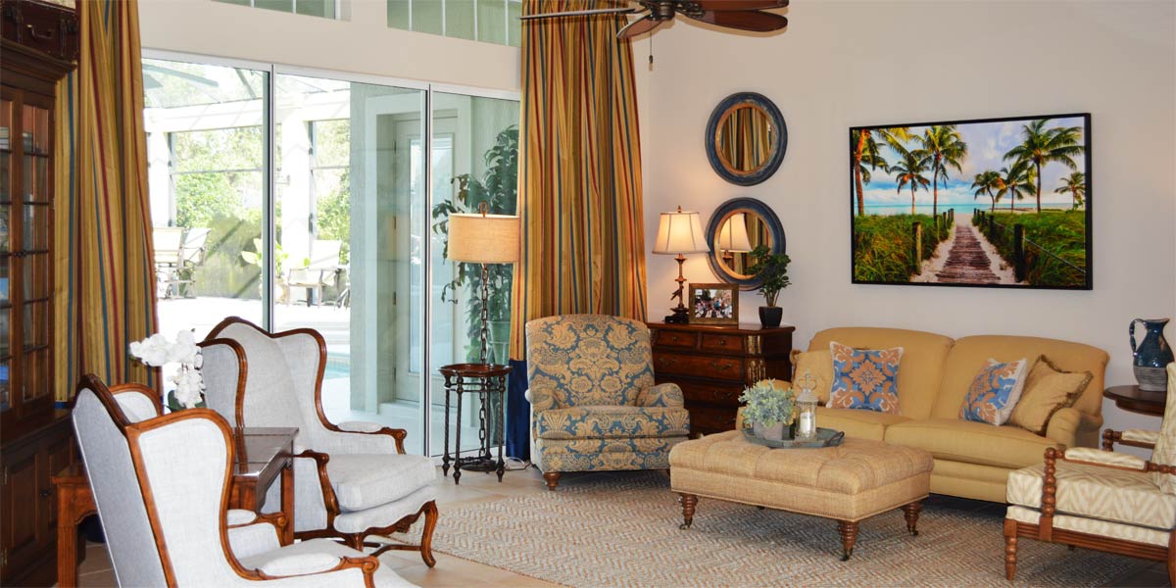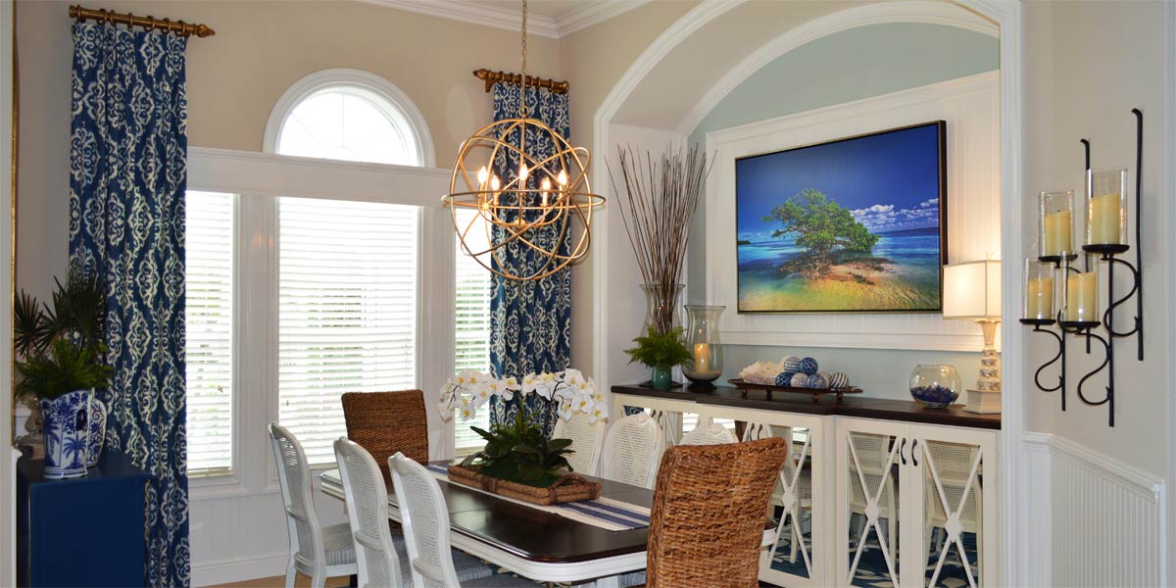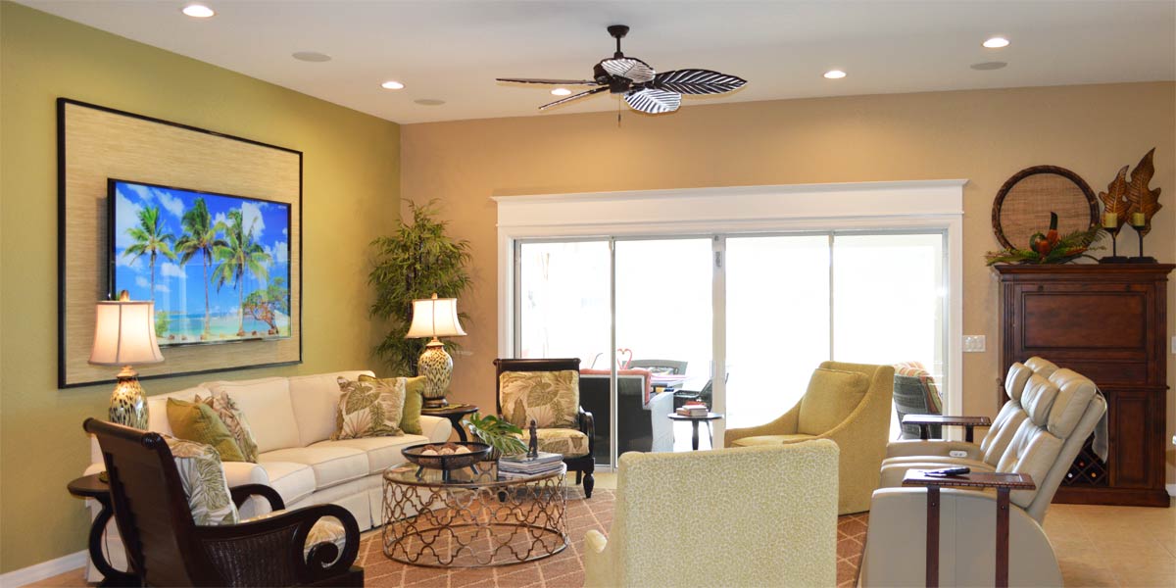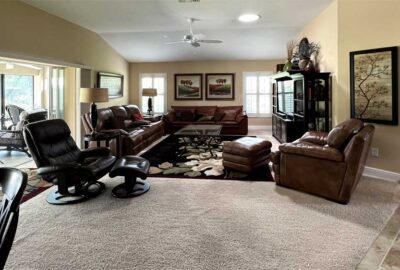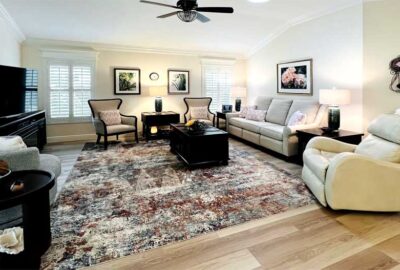Natural Transformation
What is art and what does it do? Have you ever wondered? A quick glance through Google lens and you will see there are many definitions but one common thread. Art is the re-creation or the capturing of life which is reproduced to express an emotion or appreciate beauty. Since art expresses an emotion and captures beauty then it evokes emotions from the viewers as well. The interesting thing about art is that two people can see the same thing and both have a different reaction. So then, in the world of decorating how can two people come together on art choices or for that matter, any choices when combining two homes. Let’s peek into the living room of a Begonia model from last week to see how two newlyweds naturally transformed their home to come together in a lighter and brighter way, somewhere in the heart of The Villages.
• Goal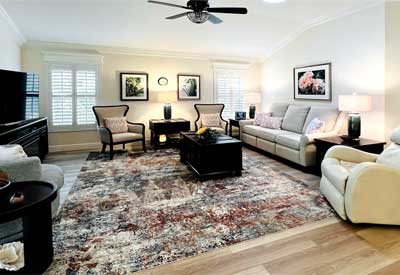
The house was on the darker side and the homeowners wanted to lighten up!
The furniture was rather masculine, and the homeowners wanted to add a feminine touch to the space. Basically, we were combining one dark house with one light house and the homeowners wanted to keep as much of their original stuff as they could.
• Flip the room
In the before picture you can see that the entertainment unit was on the wall opposing the sliding glass door. The homeowners house has a beautiful view of the golf course and they wanted to see more of that view. The large entertainment unit did have to go in this case so that the TV could fit on the smaller wall next to the sliding glass door. The homeowners decided they no longer wanted two couches. The space between the two windows is generally 109”. It is the natural focal wall, so the wall must have something substantial between the windows. We placed two chairs with a large side table between the two chairs, and it looks great! The chairs and the table combined had enough heft to look appropriate in scale to the space between the windows that would normally accommodate an 84”’ to 90” sofa. We placed the only sofa on the back wall opposing the Tv and sliding glass door. This couch is a recliner, but it does not look like a recliner. The best thing about this couch is the back stays put and looks like a regular sofa back. The chair reclines within the framework of the stationary back of the sofa. It is amazing! For anyone who has a sofa floating in a room and hates the look of the back of their reclining sofa, this is for you! You get the luxury of a great recliner and the look of a real sofa. Next to the sofa we still had room for another recliner that the homeowners loved. To round out the room we added a new swivel chair to the left of the TV. The side tables, coffee table, couch, chairs and recliner were all from the combined stock of the homeowners. The only new addition to the space was the one chair.
• Rug
Typically, I would run the length of the rug from the TV to the sofa. This rug is a 9’x12’ rug and we decided to run the length from the center wall out. This makes the space look so big! The rug is a multicolored rug from Karastan that we purchased online. The company online that we purchased from has software that allowed us to download a picture of the room and place different rugs in the space online. This is a great way to be sure you will like the rug before you purchase the rug.
• TV
The TV has a new home on the small wall. The homeowners did not mount this TV to the wall because they like to tilt it a bit toward the kitchen. They purchased a low-profile base that allows the TV to look as if it is floating on the table. It is a great option to mounting it on the wall.
• Art
The homeowners are very fond of watercolor and botanicals. They had a collection of art from a well-known watercolor artist, and we used those pieces in the living room. They added color and they are light and bright.
• Lamps
We were able to add three lamps to the space with this layout. The lamps are teal with a metallic glaze that changes with the light as you move throughout the space. The homeowners loved them so much they bought three and they work great in the space. Also, they give great light with a three-way bulb.
• Paint
The new wall paint is Patience 7555. This color is what I would call a perfect crème. The color is a muted tan, with gold and white. It looks fresh, light, and warm. The wall color complements everything in the space and keeps the space light. The best way to keep a home with an open concept open is to use the same color throughout all the public spaces. The public spaces are those spaces that you can see when do a complete turn in the middle of the room. Using many different wall colors can make a space look smaller.
• Flooring
The homeowners chose Sahara Sand luxury vinyl plank for the entire home. This flooring has warm sandy tones with a hint of grey. Also, this flooring has variable lengths so that the floor looks like real hardwood. When considering vinyl plank flooring, I recommend choosing something that will stand the test of time and looks realistic.
Call Ruth your full service decorator at: 352-804-2056
or Contact Us
