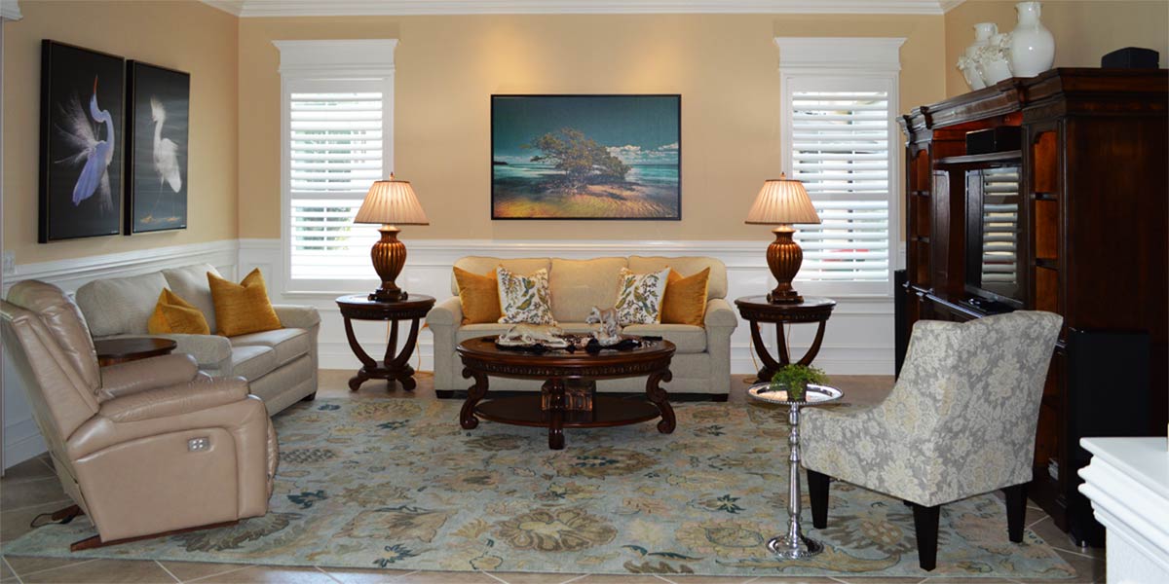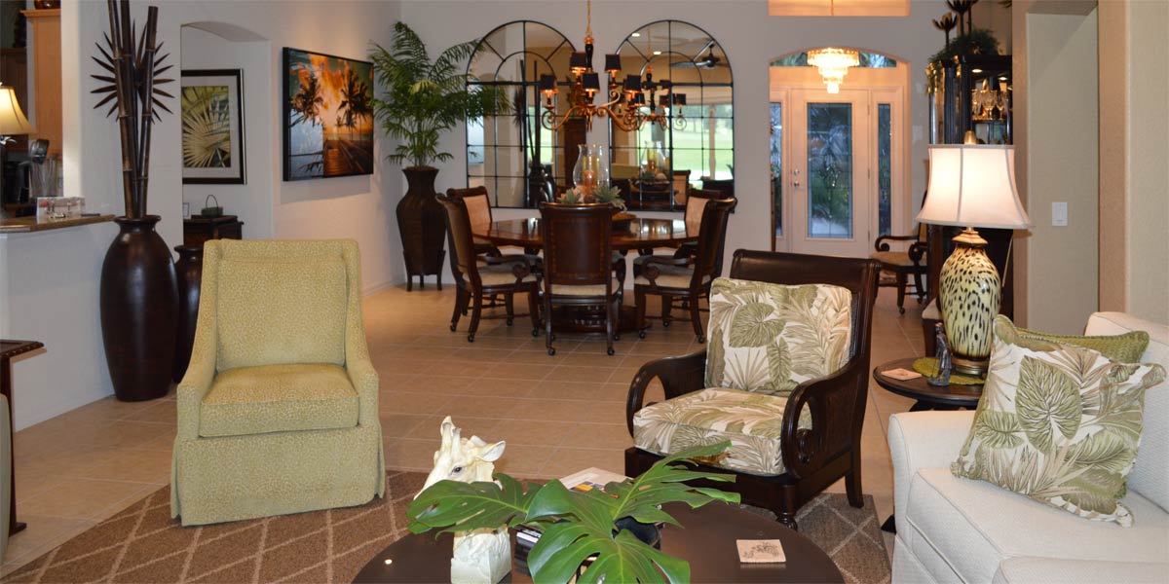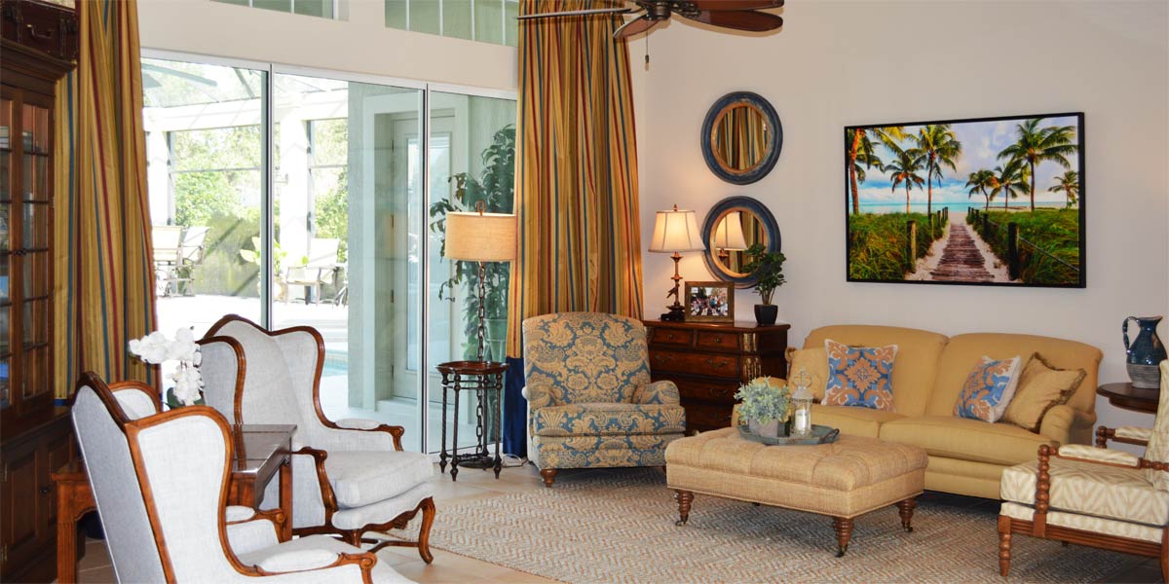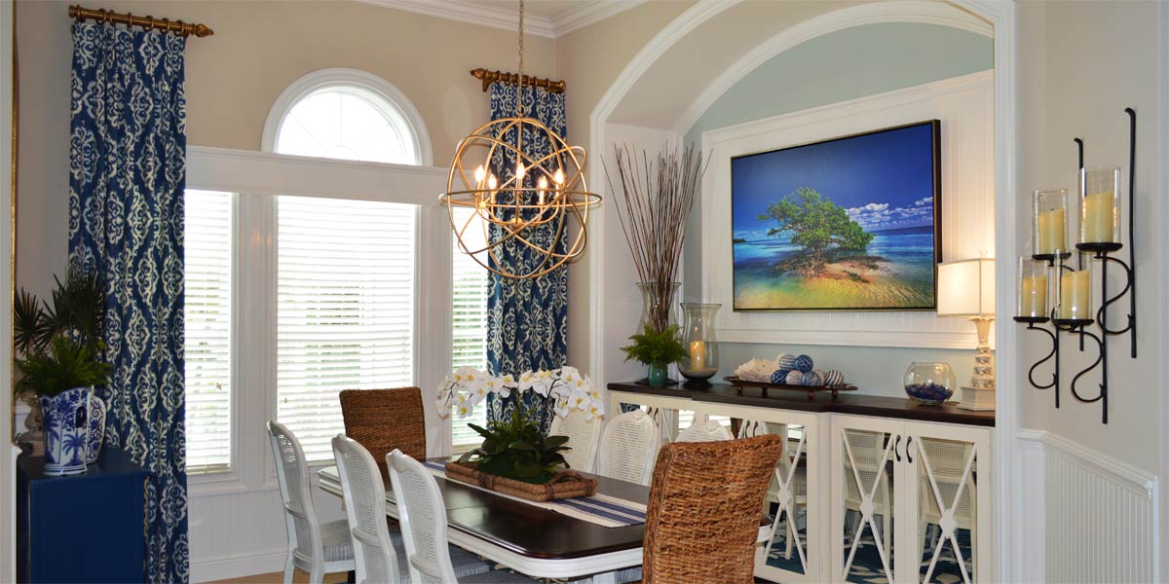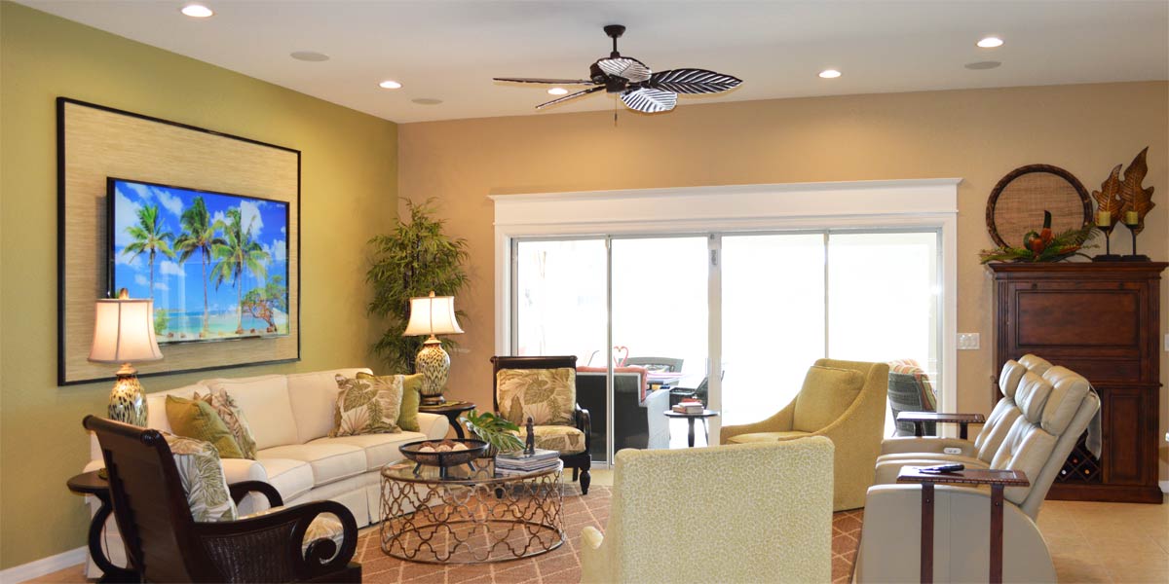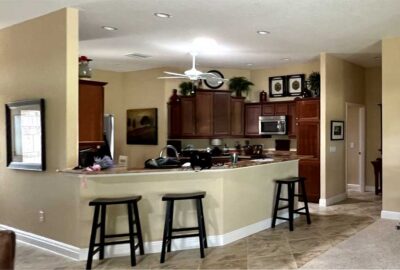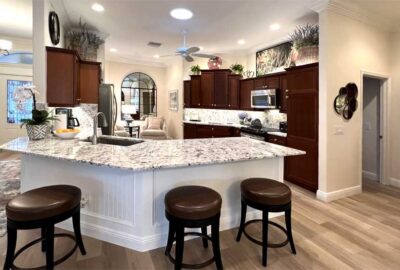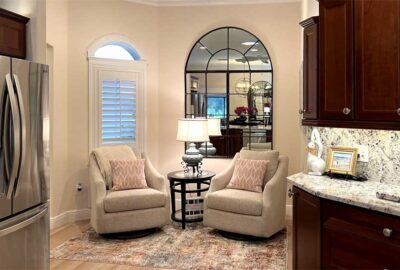Warmth and color for the new year
I was born a natural blonde and as a child I never quite appreciated my thick straight blonde hair. As I aged my hair began to grow darker and darker over time. Finally, as a teenager my natural color had become what I would call dishwater blonde, and I hated it. Fortunately for me my oldest sister had become a hairdresser and I would become her Guiney pig. We started out with highlights and perms. The highlights were platinum blonde to complement my dishwater blonde base hair and the look was a bit cool. I remember the day we decided to completely bleach my hair and take it to a warm blonde. My hair turned out like a stick of butter! We finally got it to a warm golden blonde which is still my look today. Now I have grey in the roots but that goes away by applying a bit of color in the mix. In the world of beauty women pay lots of money to take away their grey but what about in the world of design? Grey has had a few moments the past few years, but it will be subsiding in 2023 and warm colors just like my butter hair will rise again in popularity. Not to worry if you have gone grey all the way, I would start thinking about adding in some color in the new year. Let’s take a peek into a Begonia model kitchen to see how warmth and color has revived the room somewhere in the heart of The Villages.
• Goal of the remodel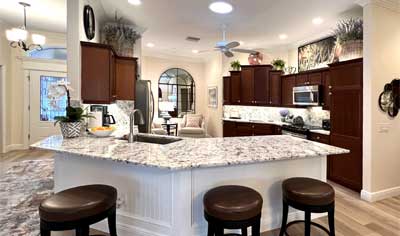
The goal of the remodel was to lighten and lighten as much as possible and add in color. The cabinetry was dark, and the granite was dark. The floor tile was chosen to tie into the dark counter tops. The walls were dark golds and tans. We wanted to keep the things that still worked and spend the budget on high visibility items to get visual bang for the buck.
• Lower the countertop
The homeowners wanted to lower the multilevel countertop. When the countertop is lowered the countertop square footage increases. The lower countertop makes the cabinets on the back wall look taller as well.
• New granite
The cabinets were dark but beautiful! They were a great quality, and they were in excellent shape. The cabinets just needed a light contrasting granite to lighten the space. The homeowner chose a light granite that had lots of white with small amounts of black, grey, and hint of the cabinet color. The granite received a fifteen-year seal. The seal is registered and documented so that if there is a problem it will be fixed. The granite was applied to the back wall so that the backsplash was a seamless application of granite. I like a full backsplash because it looks seamless and does not compete with anything else in the room.
The light granite with the dark cabinetry looks rich and the kitchen now looks light.
• Paint
The new wall paint is Patience 7555. This color is what I would call a perfect crème. The color is a muted tan, with gold and white. It always looks fresh, light and warm. The wall color complements everything in the space and keeps the space light. Remember to always paint in a satin finish because it will bounce the light around the space reacting with the color to give the color depth. Flat paint absorbs color and is not easy to clean.
• Flooring
The homeowners chose Sahara Sand luxury vinyl plank for the entire home. This flooring has warm sandy tones with a hint of grey. Also, this flooring has variable lengths so that the floor looks like real hardwood. When considering flooring I recommend choosing something that will stand the test of time and looks real or is real. Real engineered hardwood is still a great choice as well!
• Artwork
The artwork that was installed in the space has color! The large picture above the cabinets is a beach cottage and the colors are depicted against a setting sun that glows in pinkish hues. The cottage has green shutters. We chose to pop a pink glass charger above the cabinets with small green pottery jars filled with greens.
• Heather baskets
When decorating above the cabinets I like to use greenery that looks super realistic. We filled the large space over the pantry with a wicker basket full of heather. We also added some heather in baskets on the cabinet bank on the left. The heather makes the kitchen feel inviting and adds a bit of old-world charm.
• Kitchen Nook
The homeowners have an enclosed lanai and they eat all their meals looking at their beautiful view, so we decided to make the nook of the kitchen a little coffee corner. The large arch mirror was installed to reflect another large arch mirror in the dining room. The Begonia model only has one window in the kitchen nook and we add light back into the space with the large arched mirror that looks like a window. We then placed two chairs that hug your body and swivel. We placed a table between the chairs for coffee and reading materials and a lamp for reading or tasks. Finally, we added a 5×7 rug into the space for softness and definition.
We did have the chandelier removed and replaced with lights that are flush with the ceiling.
Call Ruth your full service decorator at: 352-804-2056
or Contact Us
