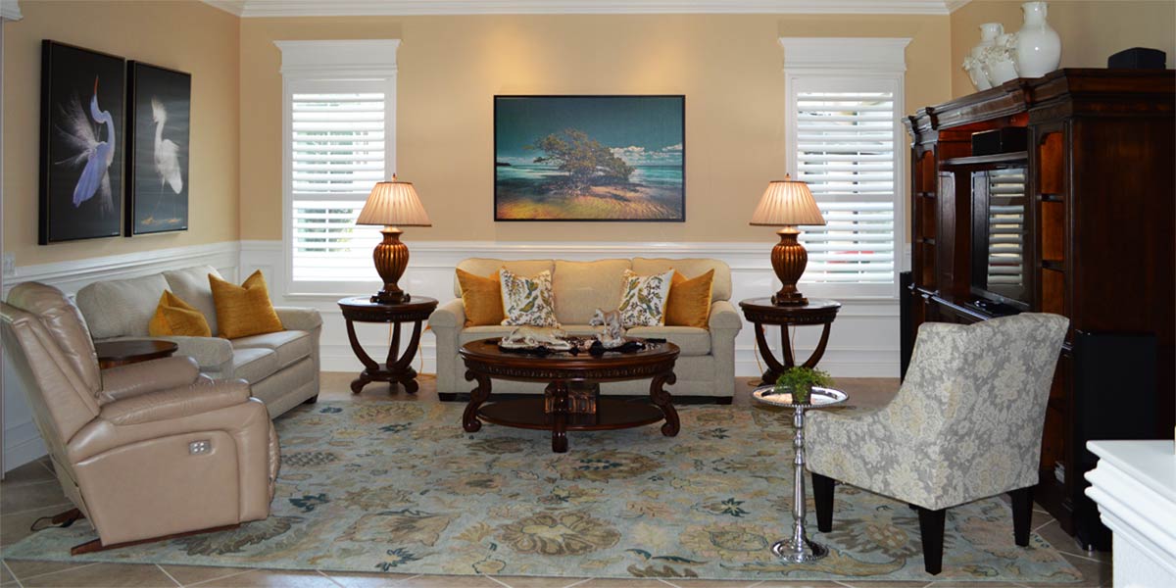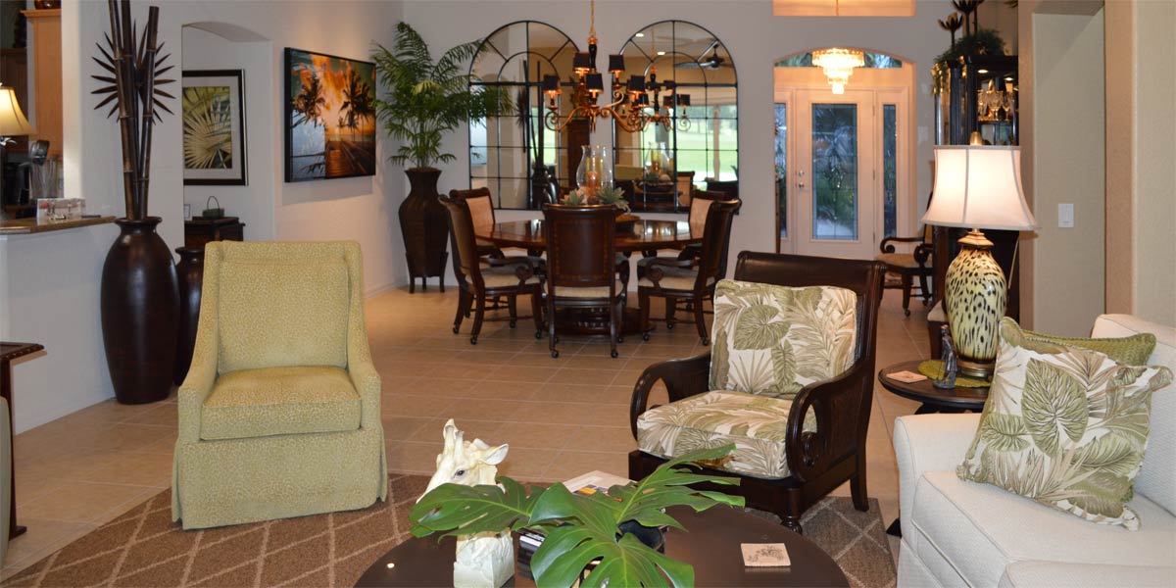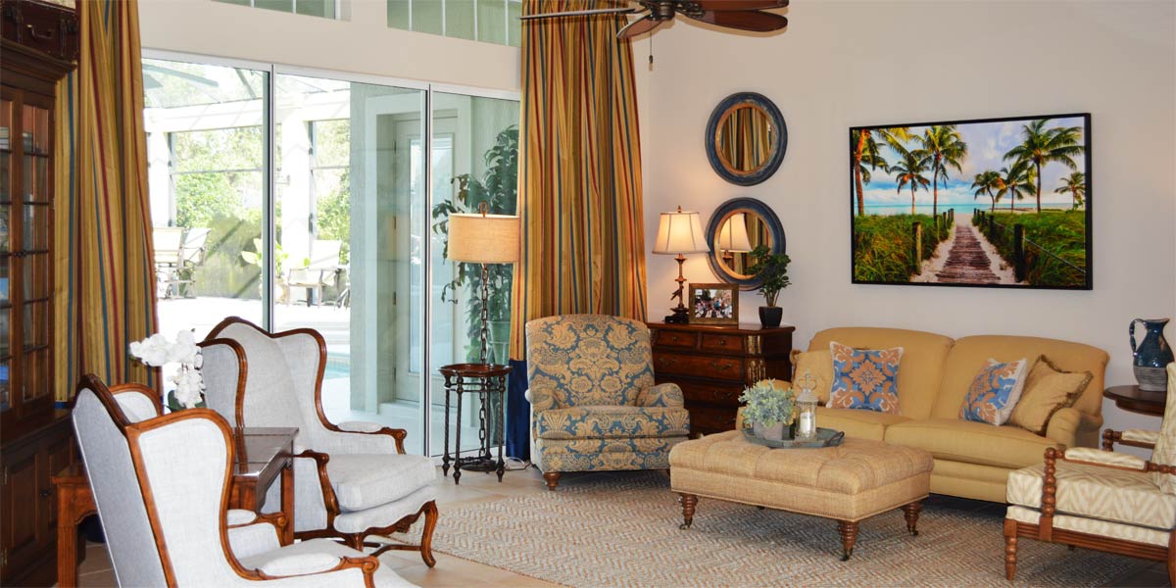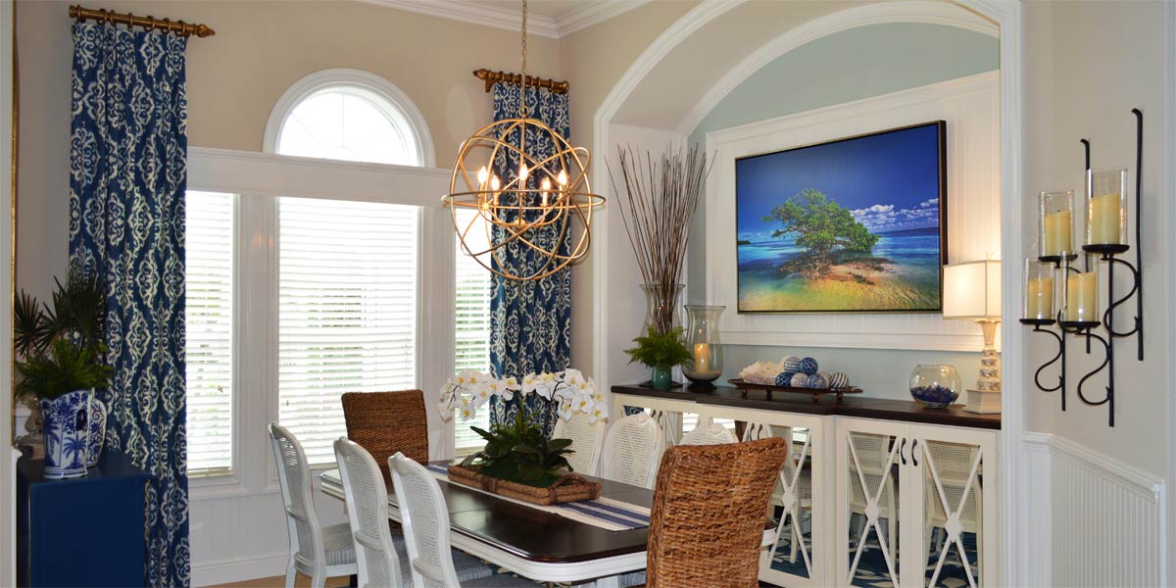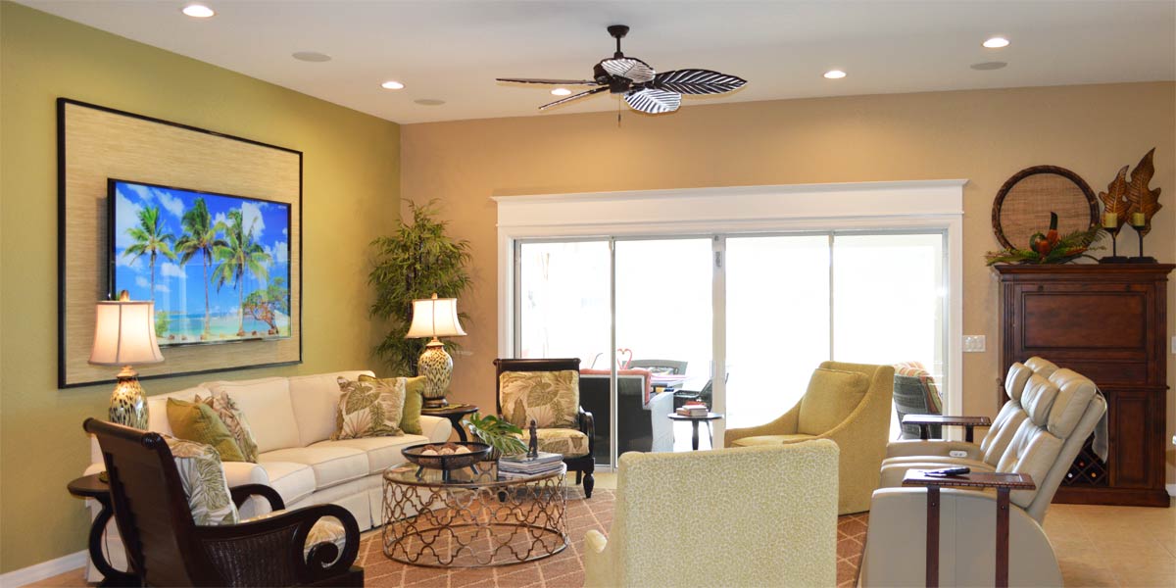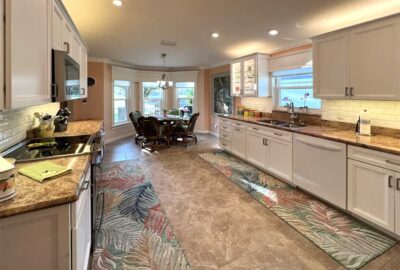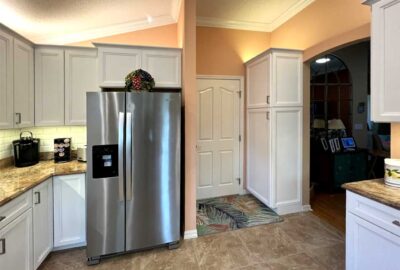Tropical Delight
Well, it looks like the heat will be sticking around a bit longer than predicted, but we are Floridians, forged in sunshine and we can re-imagine the heat as a tropical delight that we get to enjoy for a little longer. Living in the Sunshine State will create the desire to have a well-lit home with bright and sunny spaces. Some people want bright colors that make them happy and the most requested color for kitchen cabinets is white. I know that it might be different on Television but in real life white is king. However, what if you purchased granite several years ago that you still like but now you look around and your cabinets have lost their sunny disposition? Do you have to start over? Are there options so that your past choices can live in harmony with your future choices? Let’s take a peek into the kitchen of San Lorenzo model built in 1999 to see how we made the granite and wall color work with an updated look somewhere in the heart of The Villages.
• Wall Color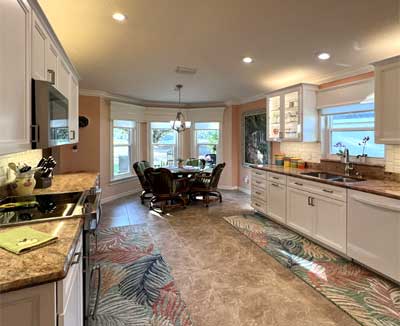
The walls of the kitchen were a coral color and I have to say I liked it and the homeowner liked it because it made them happy. The homeowner wondered if she should re-paint because her children were telling her to change the wall color to grey… but she did not like grey. Always remember, your children are in a different place in life and usually a different part of the country. We are in Florida and color is king. We kept the wall color because it looked good and would really pop with all the fresh white cabinetry.
• Granite and backsplash
The granite and backsplash were installed several years ago, and the homeowners still liked them, but they needed to do something about the cabinetry. I don’t like removing granite that has already been installed if we don’t have to so we decided that we would keep it and re-engineer the cabinetry.
• Re-engineered cabinetry
This can be done by performing two different applications to the kitchen cabinets to create a new kitchen. The lower cabinet boxes would have to stay so that we would not have to remove the granite. They received a facelift using the method of re-facing. This means that the boxes stayed in place, while all the box frames received a “new skin” or application of a white laminate. Once the cabinet boxes were ready, they received new doors. The new doors were large and met in the middle so that very little of the old cabinet boxes could be seen. Where the cabinet boxes were exposed, they matched the door color because of the white laminate coating that the cabinet people call “skin”.
• Brand new upper cabinetry
In the older kitchens they used small upper cabinet boxes and usually staggered them from high in the middle to lower on the sides. We decided that the homeowners could get much more function out of their kitchen with taller cabinets that were straight across on the top. The upper cabinets were raised almost to the ceiling height which provides more storage. Also, the taller cabinets create the illusion that the kitchen is bigger because the taller cabinets draw the eye upward. The cabinet above the refrigerator was made deeper so that it minimized the depth of the refrigerator. Finally, the homeowners had a large pantry installed on the wall near the garage door. This kitchen did not have a pantry before, so the storage space was exponentially increased.
• Order extra
Since the upper cabinetry was brand new there were a few places on the backsplash that needed to be filled in to look like it was brand new. Luckily, the homeowner had extra tile and the backsplash was able to be repaired as if it was just installed. Remember, always order extra tile to keep just in case you need it one day.
• Windows
The homeowner had lovely tropical print valences that we both liked. However, if you are updating then you must update. As nice as the valences were, they took away from the view. We decided to trim the windows of the bay window in white molding and put one large white wooden cornice above them all. The new honeycomb window treatments hide underneath the valance so that when you look out of the framed window all you see is the golf course view. The window above the sink received an application of trim and a white wooden cornice board to make it look finished and cohesive.
• Large art
The wall across from the table needed a statement piece of art. The homeowners fell in love with “Conch Cottage” by Gene Rizzo. The coral and pink colors look so good in the kitchen. Don’t be afraid to use large art in the kitchen it is a great place to display something beautiful!
• Table
The table fit the style and it was in great condition. The only concern was the rolling chairs could be dangerous. I told the homeowner to look online for feet to replace the rollers on the chairs. She found stable non-rolling feet and they worked great. They were able to keep the chairs and feel safe when using them.
• Runner rugs
The homeowners needed rugs on each side of the cabinets. We could not find anything wide enough that worked. Again, we re-engineered a rug and made it work for us. We ordered an 8x 10 indoor outdoor rug that we took to a rug company who cut it in half for us and rebound the two halves to create two generous runner rugs. These rugs can be taken outside and washed with a hose to get them clean when needed. I love the large palm pattern on the rug, they really pop in the space.
Call Ruth your full service decorator at: 352-804-2056
or Contact Us
