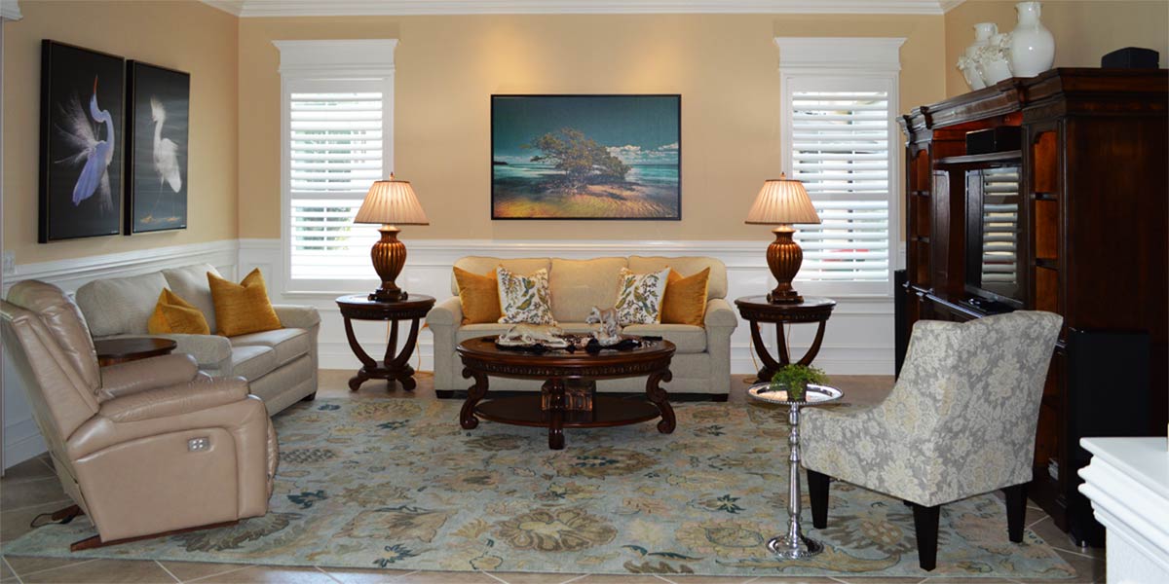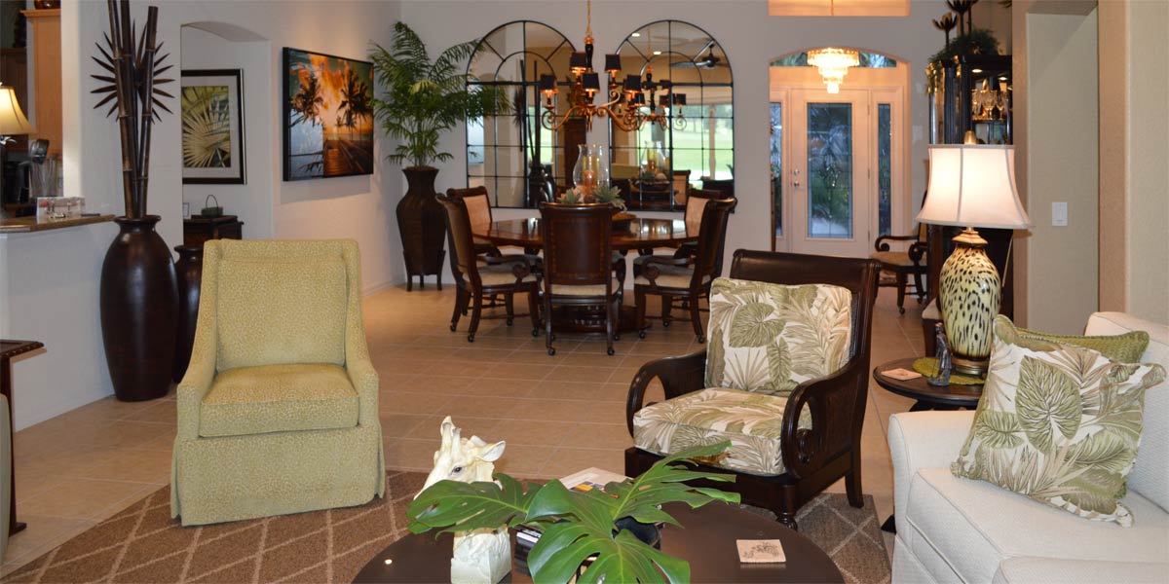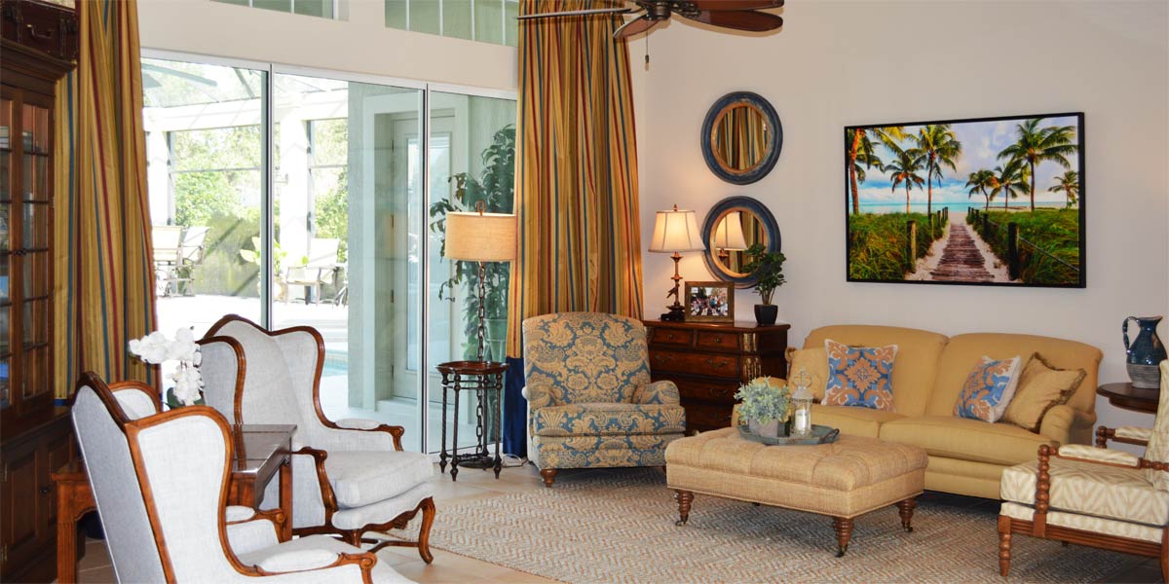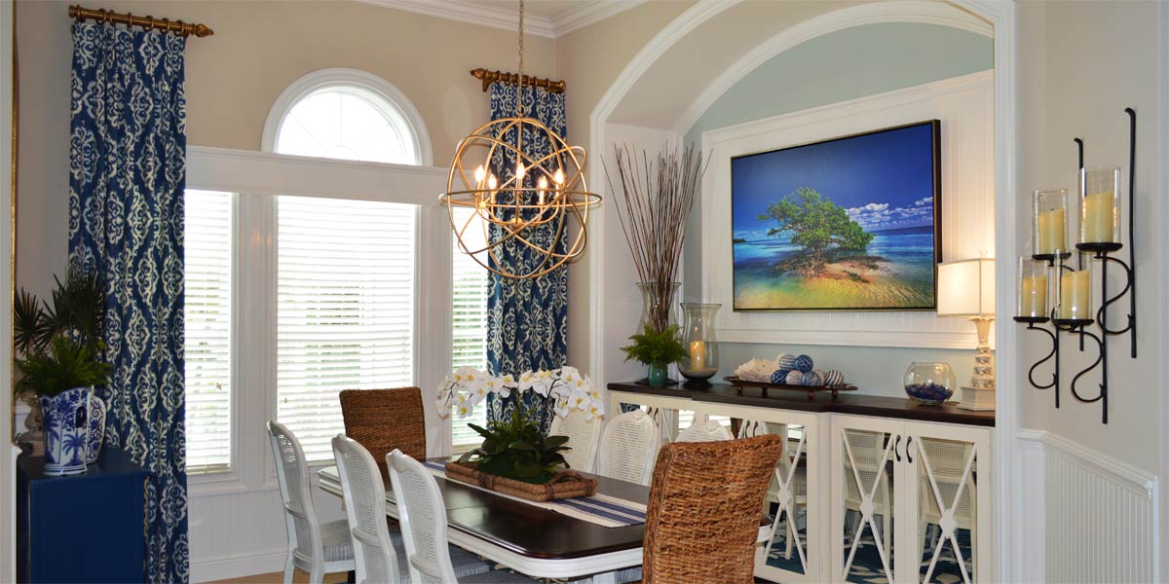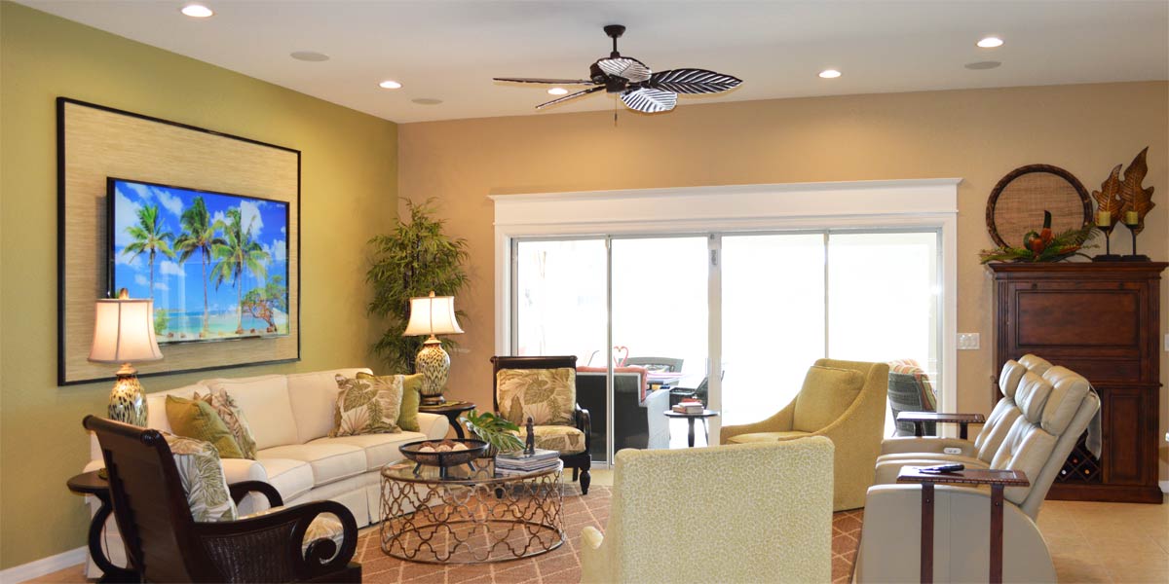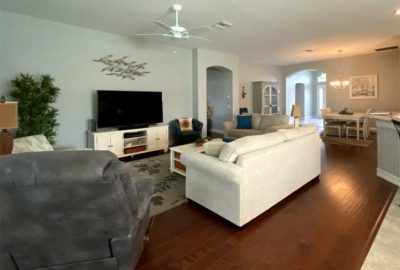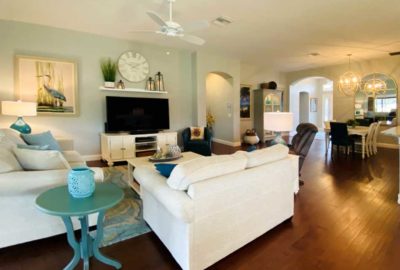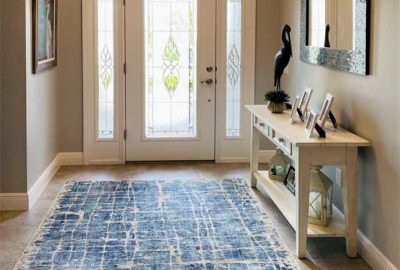A Finished Look
After the flooring is installed and the walls are painted, what happens next? Now homeowners are faced with decorating the space so that it feels finished. That can be the most difficult part of the process. When a room in your home does not feel finished, there will always be the need to shop for more things to make it feel finished. This leads to feelings of discontent when the one thing you brought home does not complete the room and you are in a constant cycle of buying and returning items. So how do we finish a room so that we can leave it alone for a while and go golfing? Let’s take a peek into the living room and dining room of a Lantana model that looks finished and done somewhere in the heart of The Villages.
• Visual Connections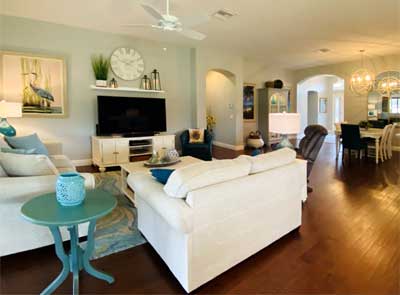
The art of finishing a room is created by visual connections. Everything in the space has to have a visual connection somehow to everything else in the space.
The homeowners wanted to keep most of the furniture and add things to pull the space together but what things to add was the question.
• Re-arrange furniture
In a Lantana, it is always best if the living room can be opened up rather than have the room cut off by a sofa. In the before picture the entry points to the room are small and unwelcoming. By shifting a few pieces the space can look larger and more inviting. We moved the sofa to the back of the room which is in front of the sliders. The loveseat was moved to oppose the TV wall and that placement created an L- shape. The sofa and the loveseat together in the L-shape create visual unity and mimic the look of a sectional but allow for a side table and better function than a sectional provides. We moved the recliner up into the space and on the right side of the loveseat. We angled the recliner looking into the room so that the homeowner could watch TV comfortably. Finally, we placed a teal leather chair beside the TV at an angle looking toward the loveseat and couch to create a rounded out conversation space. With the room opened up it is an inviting space from the front door. The couch sitting in front of the window does not block the view. The view is seen over the couch and most people can see over the back of a couch.
• Rug
Now that the room was opened up the space needed a spectacular rug. We placed an 8×11 rug with lots of color in the space. The rug looks like all the colors in the space blending together on the floor in a soft wool pop of color.
• Two new lamps
Two new azure blue lamps were added to the space to add a light source and color. The best thing about glass lamps in a Lantana is the light from the slider shines through the glass making the lamps look different from day into night.
• Focal wall
The large focal wall did not an entertainment unit to provide a visual building block for the space….so we created one! The TV stand was moved down a bit so that it was centered on the loveseat. This left a large space to fill on the wall to the left of the TV stand. We added a large water color of a blue heron by Gene Rizzo to that space and he looks amazing. Also, to create a stronger focal point out of the TV stand we added a floating wall shelf above the TV. This is a large shelf that we purchased from an online retailer. Above the shelf we hung a large clock to create a peak of height that would draw the eye upward. We added some greenery and lanterns to round out the shelf and make it feel complete. The focal wall needed something large to create focus and build a room around it. That can be created even without a large entertainment unit.
• Dining room
We added large pictures on each side of the china hutch to add interest and balance to wall. Inside the china hutch we bought colored plates to lean against the back wall of the hutch. Adding colored plates allows everything in front of the plates to stand out a bit better. The plates pull the color into the space and allow for a visual connection to everything in the room. Also, we added the large arch mirror to the wall in the dining room that reflects the sliding glass doors. The view is now seen from the dining room as well as the living room. The chandelier was replaced with the ever popular Beau Orb. This light is well liked because it creates a large visual impression without taking up light or space. Finally, one large picture on the wall opposite the china hutch finished the room.
• Foyer
The foyer is large in the model and requires a large rug. We placed a 5×8 rug in the foyer that adds color and fills the space. The homeowner purchased a new mirror for above the entry table and we shifted some art to make the space complete.
P.S. –Attention all club presidents! We give free decorating seminars. It is lots of fun and very informative. Call and schedule your club today. Also, we are on-line check out our web-site at www.ruthdyer.com and you can always e-mail us at ruth@finishingtouchfl.com or Call Ruth your full service decorator at 352-804-2056.
