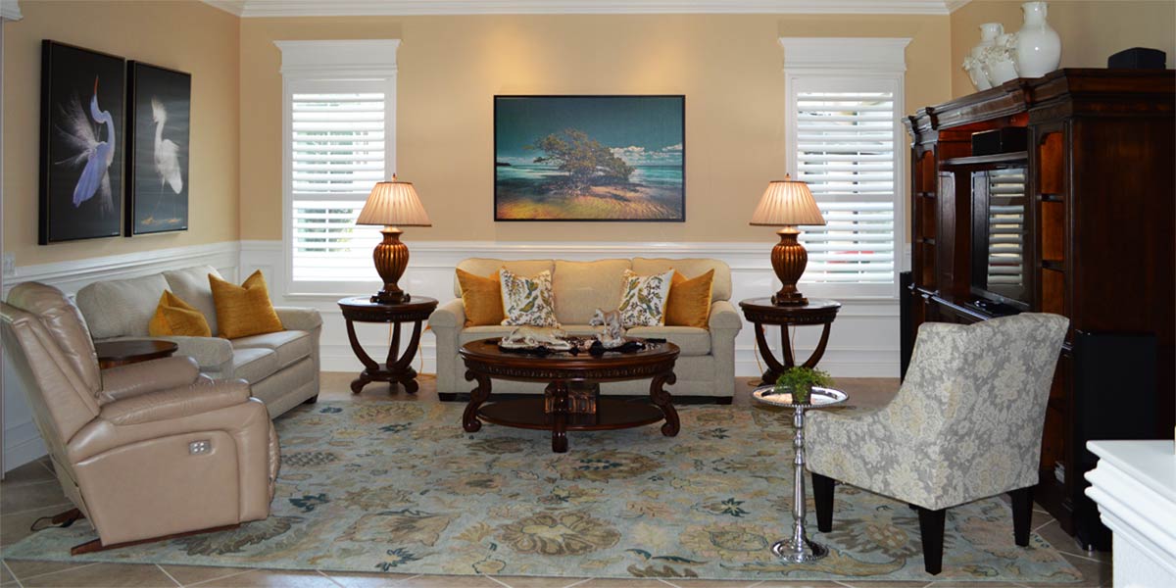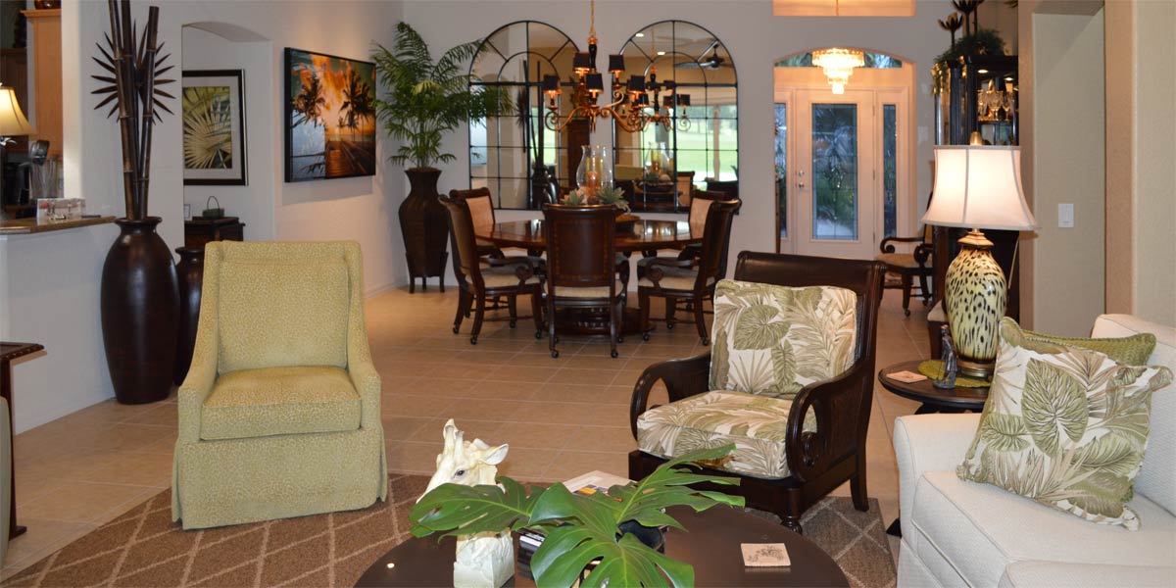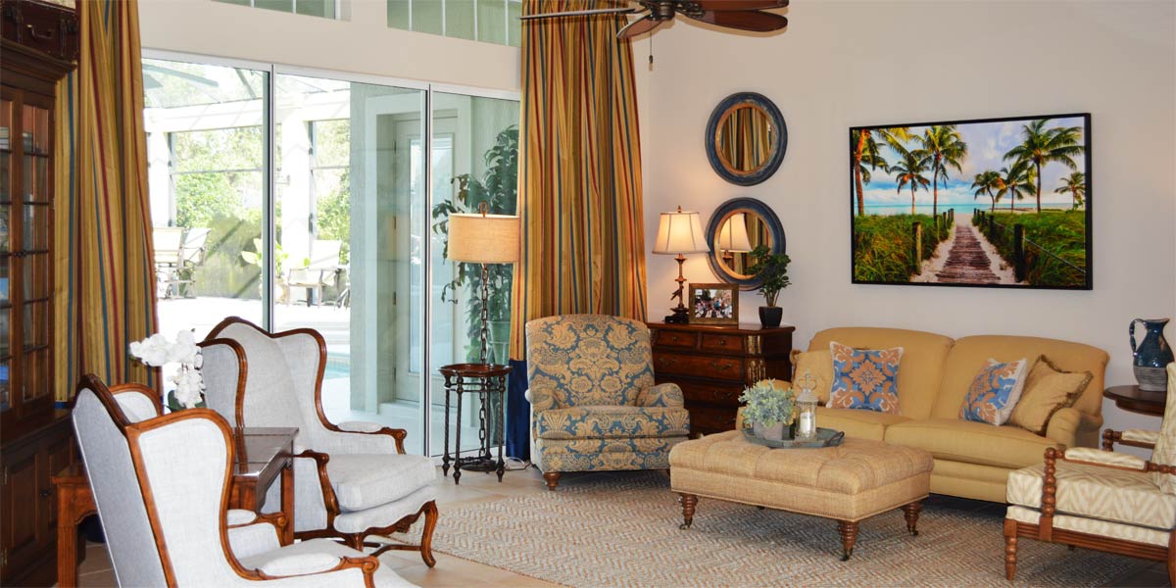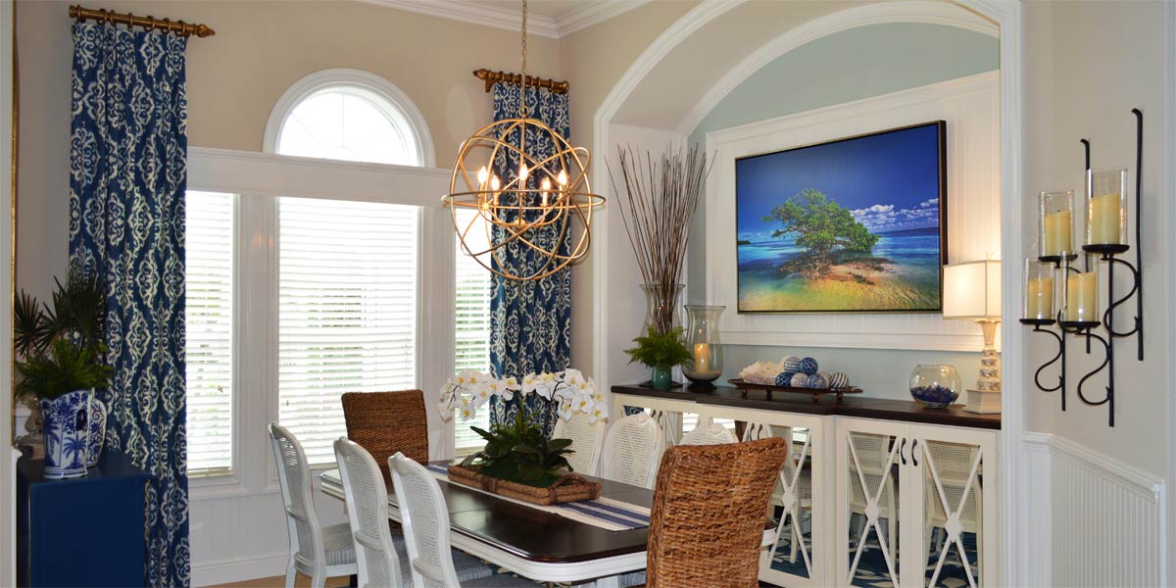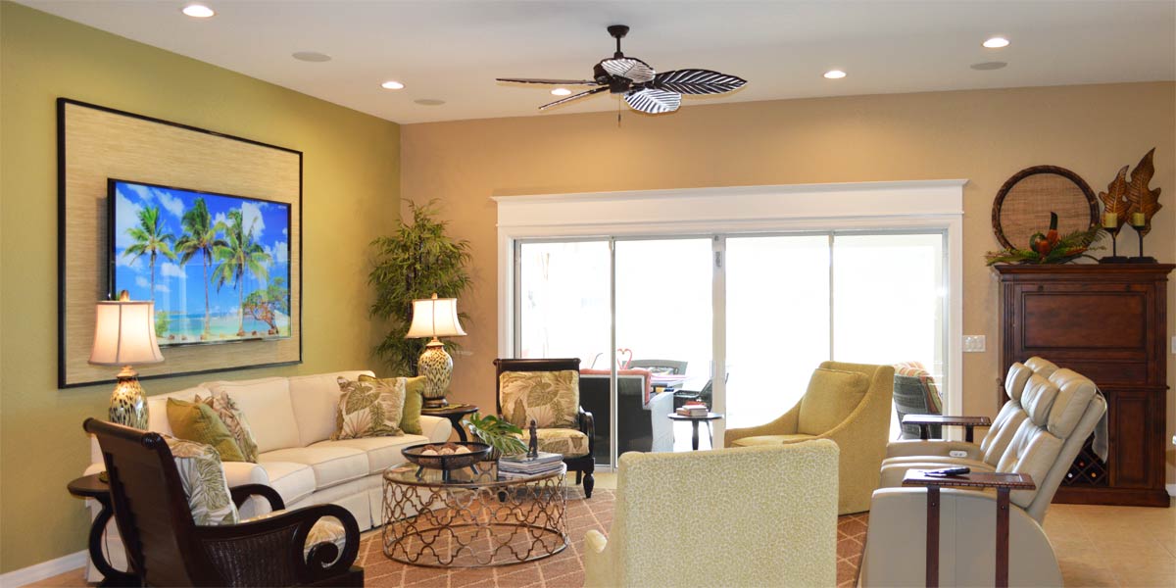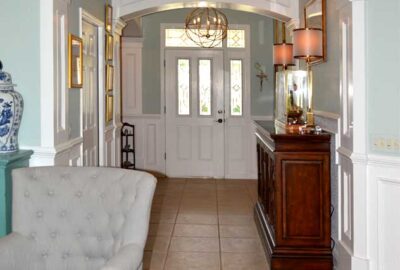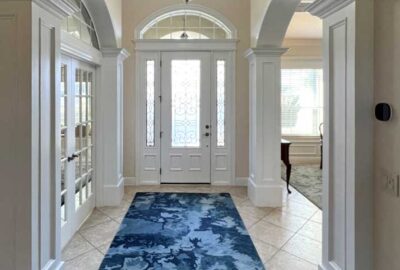Classical and Grand
It has been a year and a half since we have been to Disney and as I entered the doors of the Grand Floridian I felt a sudden and unexpected sense of overwhelming happiness. The iconic notes of Tchaikovsky’s Dance of the Sugar Plum Fairy filled the air and my eyes lifted to the soaring heights of the sparkling Christmas tree that filled the most beautiful lobby with elegance of an era gone by. Who does not want a forty foot tree and a life size ginger bread house to make their Christmas complete? We moved to the grand staircase where a bride was being photographed with her dress sprawled around her like whipped crème. So, we rode the elevator high to the second level and looked down upon the grand lobby. I stood listening to the music and let my mind drift away to thoughts on historic architecture, and how it is still beloved today. Let’s take a peek into the foyers of a Sanibel model and a Bridgeport model whose halls are decked no matter the season because architecture will always be classical and grand somewhere in the Heart of The Villages.
• Sanibel Foyer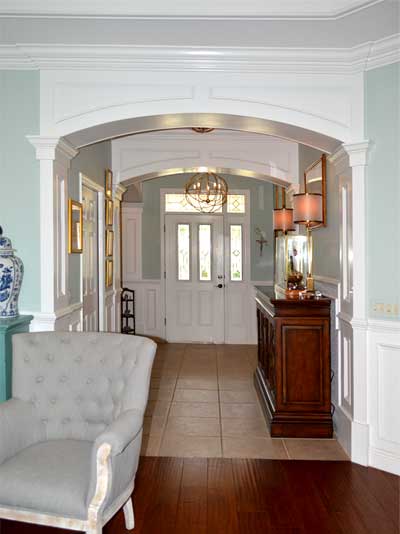
The Sanibel Foyer is basically three archways and one entry door with an arch window at the top of the door. There is no room for any tables in the actual foyer so in order to make the foyer stand out we had to do something dramatic.
• Columns
Each archway has something to support it and that is a column. We wrapped all the columns in molding creating an inset that defined the column. We added a capital, which is the top of the column that supports the load of the arch. Finally, we added a hefty base molding to visually balance with the capital. With all the columns wrapped the foyer began to take shape and stand out but we needed more.
• Arches
The columns can be installed without defined arches but in this case the arches needed to be defined for the space to look complete. The arches were measured by the installer and flexible molding was ordered to fit the arch. Each arch is fitted with its molding and once the molding is installed it looks as if it is resting on the columns. Each arch is connected to a column and the arches connect the columns to each other visually.
• Everything is painted white
All of the molding that was installed including the flexible molding is painted white. Once everything is painted white everything looks visually connected and the foyer begins to take shape.
• The door
In this foyer situation, we cannot leave the door unfinished. The casement molding that was installed by the original contractor is removed by the crown molding expert. The old casement is replaced with a much wider casement molding. Once the casement molding is installed a header is added to the top of the door and its sidelights. This header acts much like a capital to the column by providing a support for the arch. Once again, the crown molding installer orders flexible molding custom to the arch of the door once it is installed the door takes on the look of the other arches in the space. Finally, everything is painted white creating visual connectivity between the door and all of the other arches.
• Rug
We installed a 5×8 foot rug into the space to make it pop. In a large foyer if you are going to have a rug, it should be a big enough rug to fill the space. This applies to all foyers as well.
• Enclosed arch
In the Sanibel model I love what the homeowners had installed before I arrived on the scene. The large room on the left as you are looking at the picture is considered the living room on the blue print of the home. However, the family room of the Sanibel is so large that the homeowners did not need more space for family living. Instead, they chose to enclose the room and make it into an office which worked out perfect. They enclosed the room with French doors and arched glass above the doors. This only made the arch look better!
• Bridgeport foyer
The Bridgeport foyer consists of a foyer and a gallery upon entering the home. This makes for what seems like a very large and long foyer. In this case we added white wainscoting to the bottom half of both spaces creating visual connectivity with in the space. Also, we added flat columns to the walls so they looked like they were supporting the two arches in the space. The columns connect to the arches, which connects to the wainscot. Finally, each arch received a full treatment of flexible molding as well as a header to completely fill the space from the flexible molding to the crown molding. The look is very grand and once everything was painted white the foyer stands out as a statement maker in the home.
P.S. –Attention all club presidents! We give free decorating seminars. It is lots of fun and very informative. Call and schedule your club today. Also, we are on-line check out our web-site at www.ruthdyer.com and you can always e-mail us at ruth@finishingtouchfl.com . Call Ruth your full service decorator at 352-804-2056.
